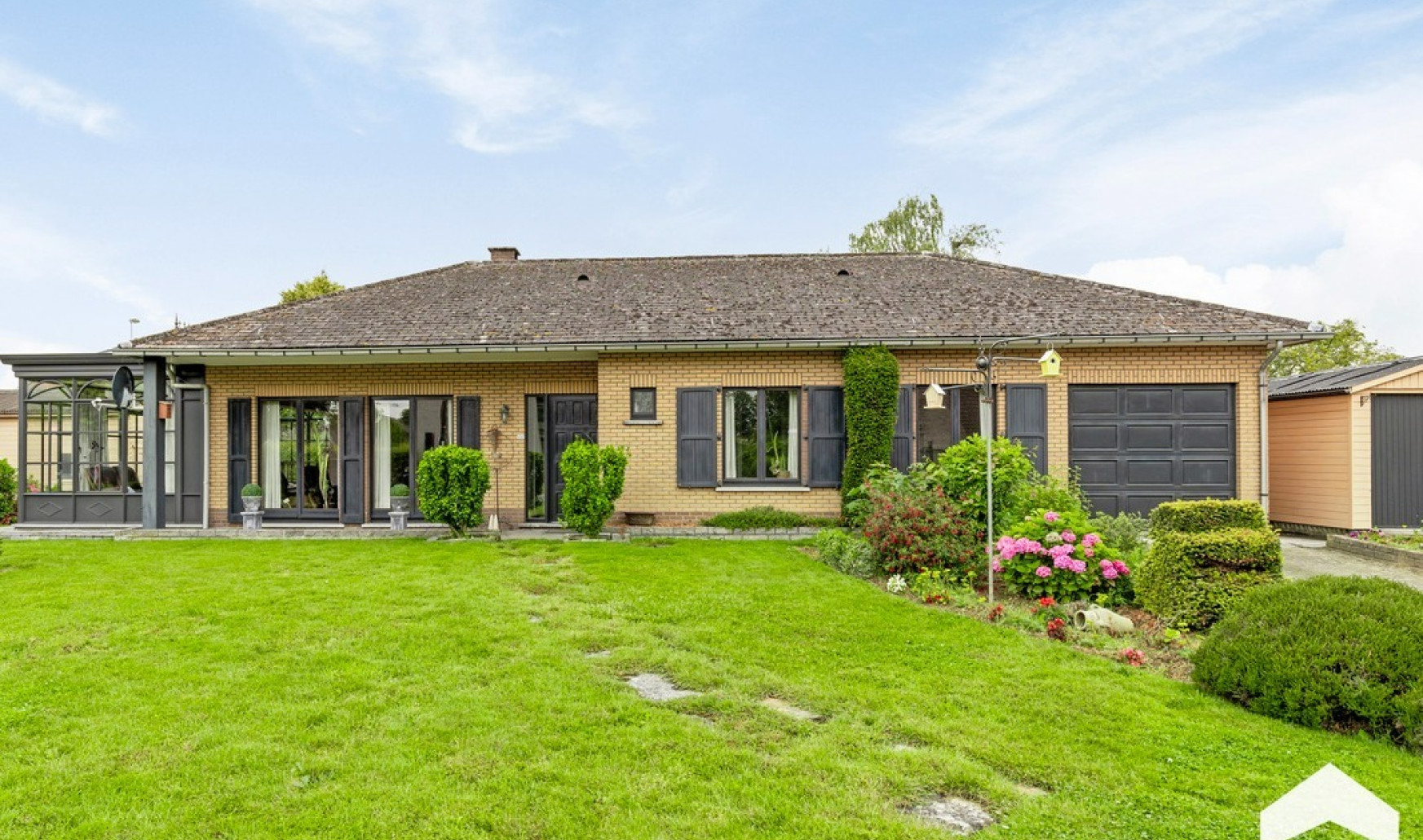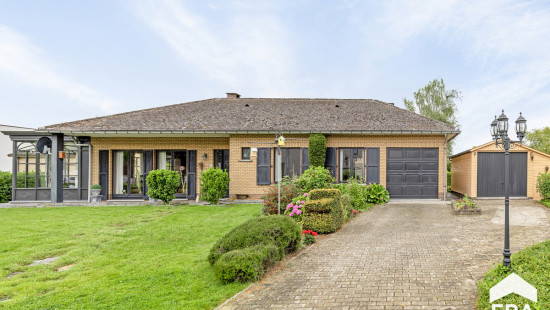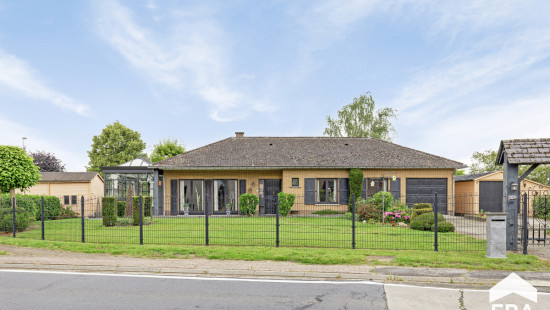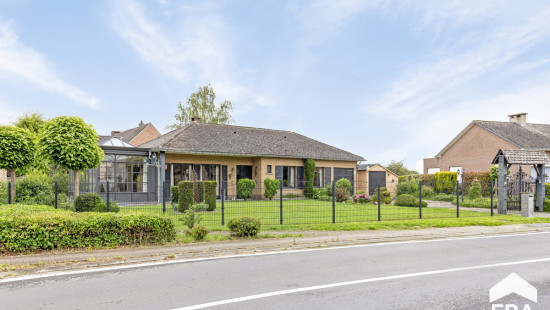
House
Detached / open construction
3 bedrooms
1 bathroom(s)
152 m² habitable sp.
851 m² ground sp.
E
Property code: 1300337
Description of the property
Specifications
Characteristics
General
Habitable area (m²)
152.00m²
Soil area (m²)
851.00m²
Width surface (m)
23.00m
Surface type
Net
Plot orientation
South-West
Orientation frontage
North-East
Surroundings
Centre
City outskirts
Town centre
Green surroundings
Residential
Rural
Near school
Close to public transport
Near railway station
Access roads
Taxable income
€1339,00
Heating
Heating type
Central heating
Individual heating
Heating elements
Stove(s)
Radiators
Heating material
Wood
Fuel oil
Heat pump (air)
Miscellaneous
Joinery
PVC
Wood
Double glazing
Isolation
Roof
Glazing
Roof insulation
Warm water
Boiler on central heating
Building
Year built
1973
Miscellaneous
Air conditioning
Satellite dish installed
Lift present
No
Details
Entrance hall
Toilet
Living room, lounge
Dining room
Kitchen
Bathroom
Bedroom
Bedroom
Bedroom
Garage
Attic
Garden
Garage
Garage
Veranda
Hall
Technical and legal info
General
Protected heritage
No
Recorded inventory of immovable heritage
No
Energy & electricity
Electrical inspection
Inspection report - non-compliant
Contents oil fuel tank
3000.00
Utilities
Electricity
Septic tank
Natural gas present in the street
Sewer system connection
City water
Telephone
Electricity primitive
Driving power
Satellite TV
Energy performance certificate
Yes
Energy label
E
Certificate number
20240709-003302283-RES-1
Calculated specific energy consumption
461
Planning information
Urban Planning Permit
Permit issued
Urban Planning Obligation
No
In Inventory of Unexploited Business Premises
No
Subject of a Redesignation Plan
No
Summons
Geen rechterlijke herstelmaatregel of bestuurlijke maatregel opgelegd
Subdivision Permit Issued
No
Pre-emptive Right to Spatial Planning
No
Urban destination
Residential area
Flood Area
Property not located in a flood plain/area
P(arcel) Score
klasse C
G(building) Score
klasse A
Renovation Obligation
Van toepassing/Applicable
In water sensetive area
Niet van toepassing/Non-applicable
Close
Sold
Downloads
- BA Tildonksesteenweg 232 Herent.pdf
- OnroerendErfgoed-O2024-0590705-28_6_2024.pdf
- export-cadgis (58).pdf
- Gewestinfo-O2024-0590703-28_6_2024.pdf
- Overstromingsgevaar-O2024-0590706-28_6_2024.pdf
- RechtVanVoorkoop-O2024-0590704-28_6_2024.pdf
- EPC Tildonksesteenweg 232 Herent.pdf
- Asbestattest Tildonksesteenweg 232 Herent.pdf





























