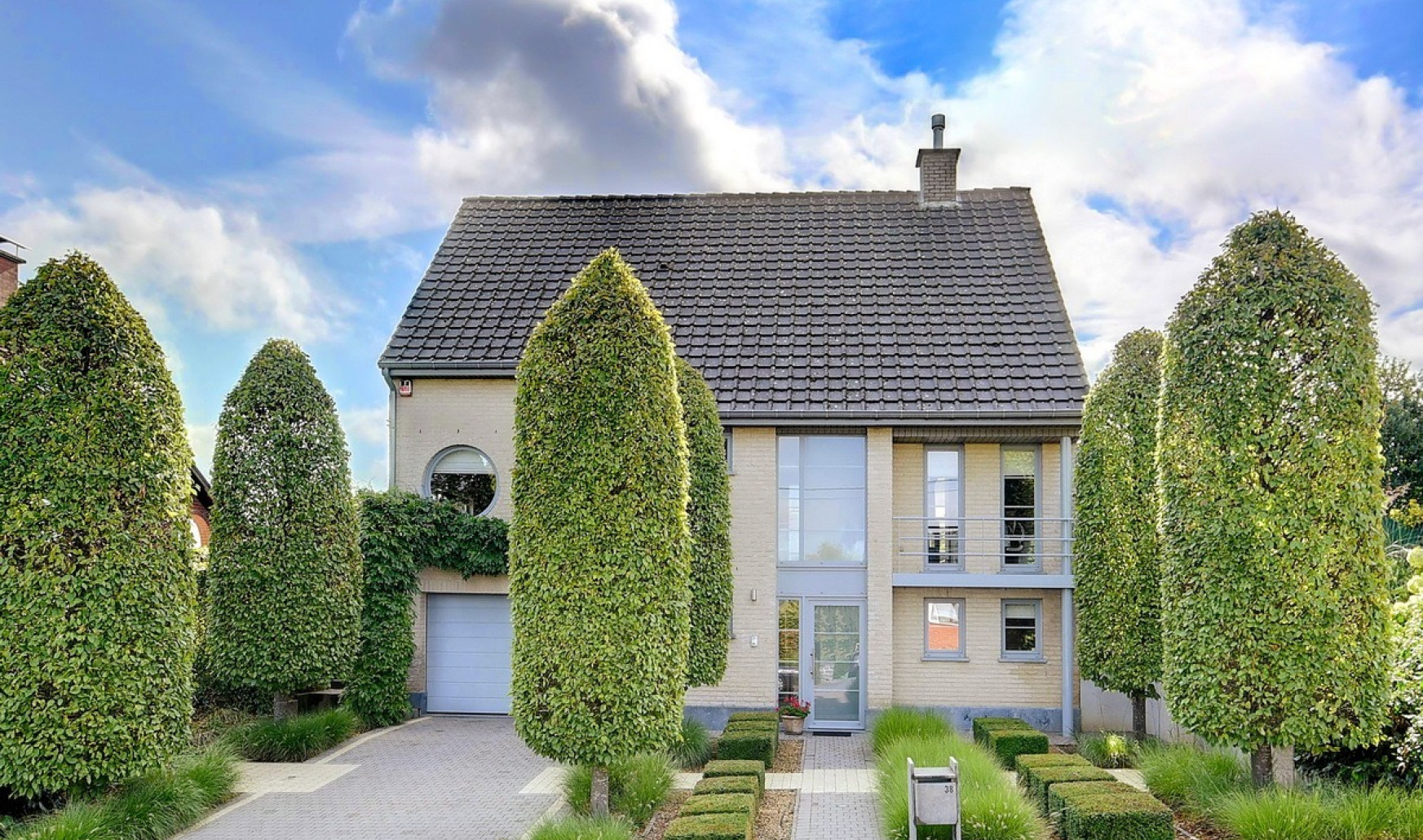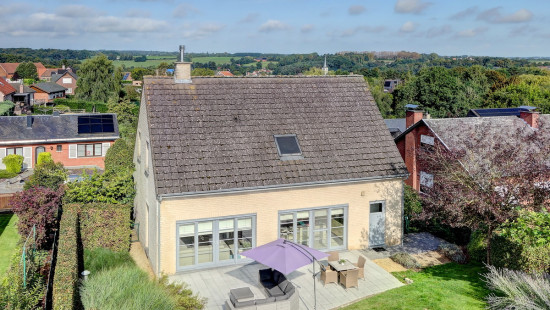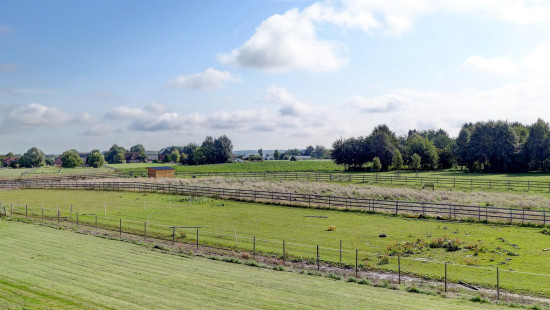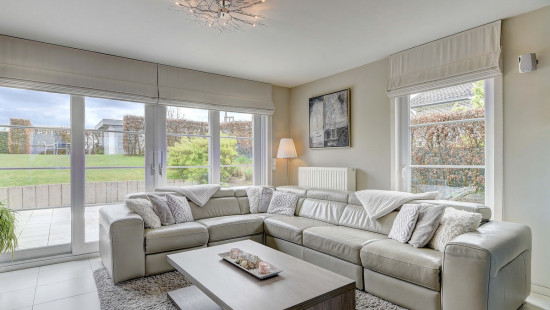
Beautiful spacious villa in Huldenberg!
In option - price on demand
House
Detached / open construction
3 bedrooms (4 possible)
1 bathroom(s)
275 m² habitable sp.
806 m² ground sp.
B
Property code: 1176981
Description of the property
Specifications
Characteristics
General
Habitable area (m²)
275.00m²
Soil area (m²)
806.00m²
Surface type
Bruto
Plot orientation
South-East
Orientation frontage
North-West
Surroundings
Green surroundings
Close to public transport
Residential area (villas)
Unobstructed view
Taxable income
€2266,00
Comfort guarantee
Basic
Heating
Heating type
Central heating
Heating elements
Stove(s)
Radiators
Direct heating
Heating material
Wood
Gas
Miscellaneous
Joinery
PVC
Double glazing
Isolation
Cavity insulation
Glazing
Akoestische isolatie
Roof insulation
Warm water
Boiler on central heating
Building
Year built
2005
Miscellaneous
Security door
Electric sun protection
Lift present
No
Details
Garage
Garden
Parking space
Bedroom
Bedroom
Bedroom
Dining room
Living room, lounge
Kitchen
Storage
Toilet
Surgery, office
Attic
Entrance hall
Terrace
Bathroom
Technical and legal info
General
Protected heritage
No
Recorded inventory of immovable heritage
No
Energy & electricity
Electrical inspection
Inspection report - compliant
Utilities
Gas
Rainwater well
Sewer system connection
City water
Electricity modern
ISDN connection
Internet
Water softener
Energy performance certificate
Yes
Energy label
B
Certificate number
20221126-0002737383-Res-1
Calculated specific energy consumption
174
Planning information
Urban Planning Permit
Permit issued
Urban Planning Obligation
No
In Inventory of Unexploited Business Premises
No
Subject of a Redesignation Plan
No
Subdivision Permit Issued
Yes
Pre-emptive Right to Spatial Planning
No
Urban destination
Woongebied met landelijk karakter
Flood Area
Property not located in a flood plain/area
P(arcel) Score
klasse A
G(building) Score
klasse A
Renovation Obligation
Niet van toepassing/Non-applicable
Close
In option



