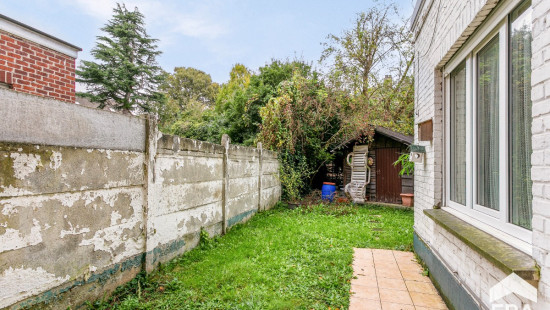
Flat, apartment
2 facades / enclosed building
1 bedrooms
1 bathroom(s)
75 m² habitable sp.
60 m² ground sp.
Property code: 1298908
Specifications
Characteristics
General
Habitable area (m²)
75.00m²
Soil area (m²)
60.00m²
Surface type
Net
Surroundings
Green surroundings
Park
Close to public transport
Near park
Taxable income
€994,00
Heating
Heating type
Individual heating
Heating elements
Radiators
Central heating boiler, furnace
Heating material
Gas
Miscellaneous
Joinery
Double glazing
Isolation
Glazing
Warm water
Undetermined
Building
Year built
1957
Floor
0
Amount of floors
3
Miscellaneous
Roller shutters
Lift present
No
Details
Entrance hall
Storage
Commercial premises
Kitchen
Living room, lounge
Garden
Garden shed
Bedroom
Bathroom
Terrace
Technical and legal info
General
Protected heritage
No
Recorded inventory of immovable heritage
No
Energy & electricity
Electrical inspection
Inspection report - non-compliant
Utilities
Gas
Electricity
Sewer system connection
City water
Telephone
Energy performance certificate
Yes
Energy label
G
Certificate number
20231019-0000659121-01-5
Calculated specific energy consumption
530
CO2 emission
106.00
Planning information
Violations
- L'affectation du commerce en logement sur toute la surface du rez-de-chaussée ainsi que le changement de la vitrine ;
- L’extension de l’annexe réalisée sans autorisation préalable en 1958 ;
- Changement de la porte d’entrée.
- L’extension de l’annexe réalisée sans autorisation préalable en 1958 ;
- Changement de la porte d’entrée.
Urban Planning Permit
Property built before 1962
Urban Planning Obligation
No
In Inventory of Unexploited Business Premises
No
Subject of a Redesignation Plan
No
Subdivision Permit Issued
No
Pre-emptive Right to Spatial Planning
No
Renovation Obligation
Niet van toepassing/Non-applicable
Close
Sold










