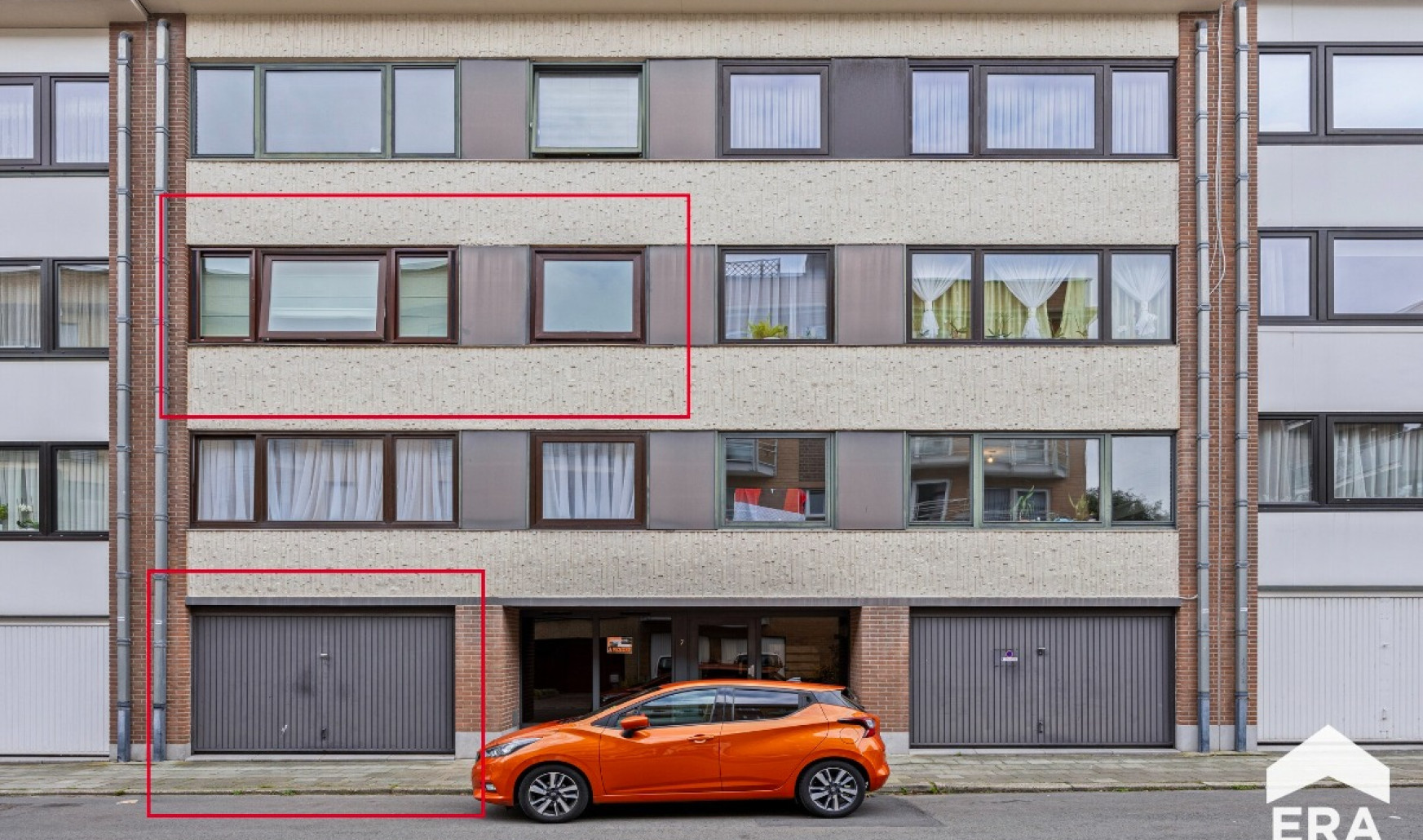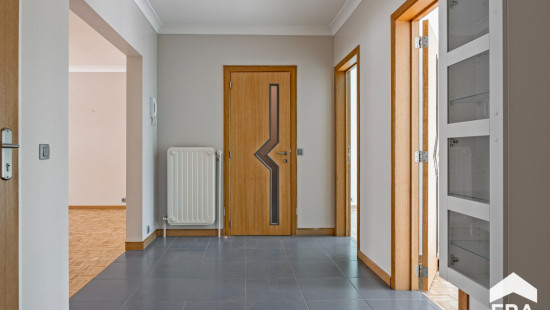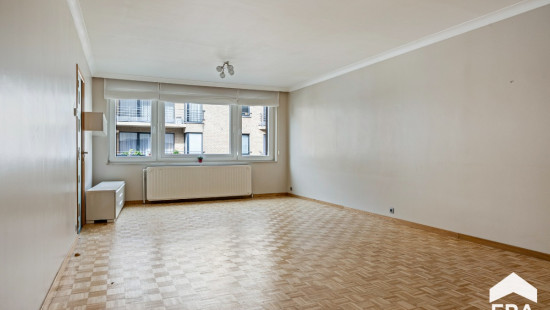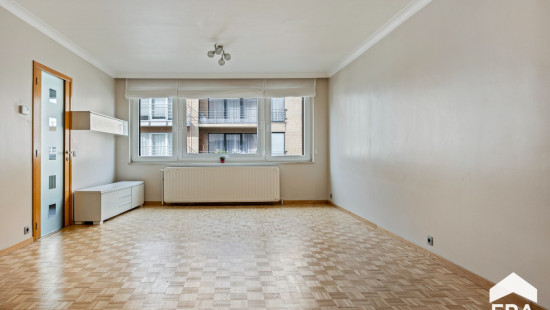
Flat, apartment
2 facades / enclosed building
3 bedrooms
1 bathroom(s)
110 m² habitable sp.
110 m² ground sp.
Property code: 1303661
Description of the property
Specifications
Characteristics
General
Habitable area (m²)
110.00m²
Soil area (m²)
110.00m²
Surface type
Net
Plot orientation
East
Orientation frontage
West
Surroundings
City outskirts
Commercial district
Park
Near school
Close to public transport
Near park
Near railway station
Access roads
Taxable income
€1497,00
Heating
Heating type
Individual heating
Heating elements
Radiators
Radiators with thermostatic valve
Heating material
Gas
Miscellaneous
Joinery
Wood
Double glazing
Isolation
Glazing
Warm water
Flow-through system on central heating
Building
Year built
1970
Floor
2
Amount of floors
4
Miscellaneous
Security door
Intercom
Lift present
Yes
Details
Bedroom
Bedroom
Bedroom
Garage
Basement
Kitchen
Living room, lounge
Entrance hall
Bathroom
Toilet
Terrace
Technical and legal info
General
Protected heritage
No
Recorded inventory of immovable heritage
No
Energy & electricity
Electrical inspection
Inspection report pending
Utilities
Gas
Electricity
Sewer system connection
City water
Telephone
Electricity modern
Internet
Energy performance certificate
Yes
Energy label
C
Certificate number
20240407-0000675442-01-1
Calculated specific energy consumption
146
CO2 emission
29.00
Planning information
Urban Planning Obligation
Yes
In Inventory of Unexploited Business Premises
No
Subject of a Redesignation Plan
No
Subdivision Permit Issued
No
Pre-emptive Right to Spatial Planning
No
Renovation Obligation
Niet van toepassing/Non-applicable
In water sensetive area
Niet van toepassing/Non-applicable
Close

In option


















