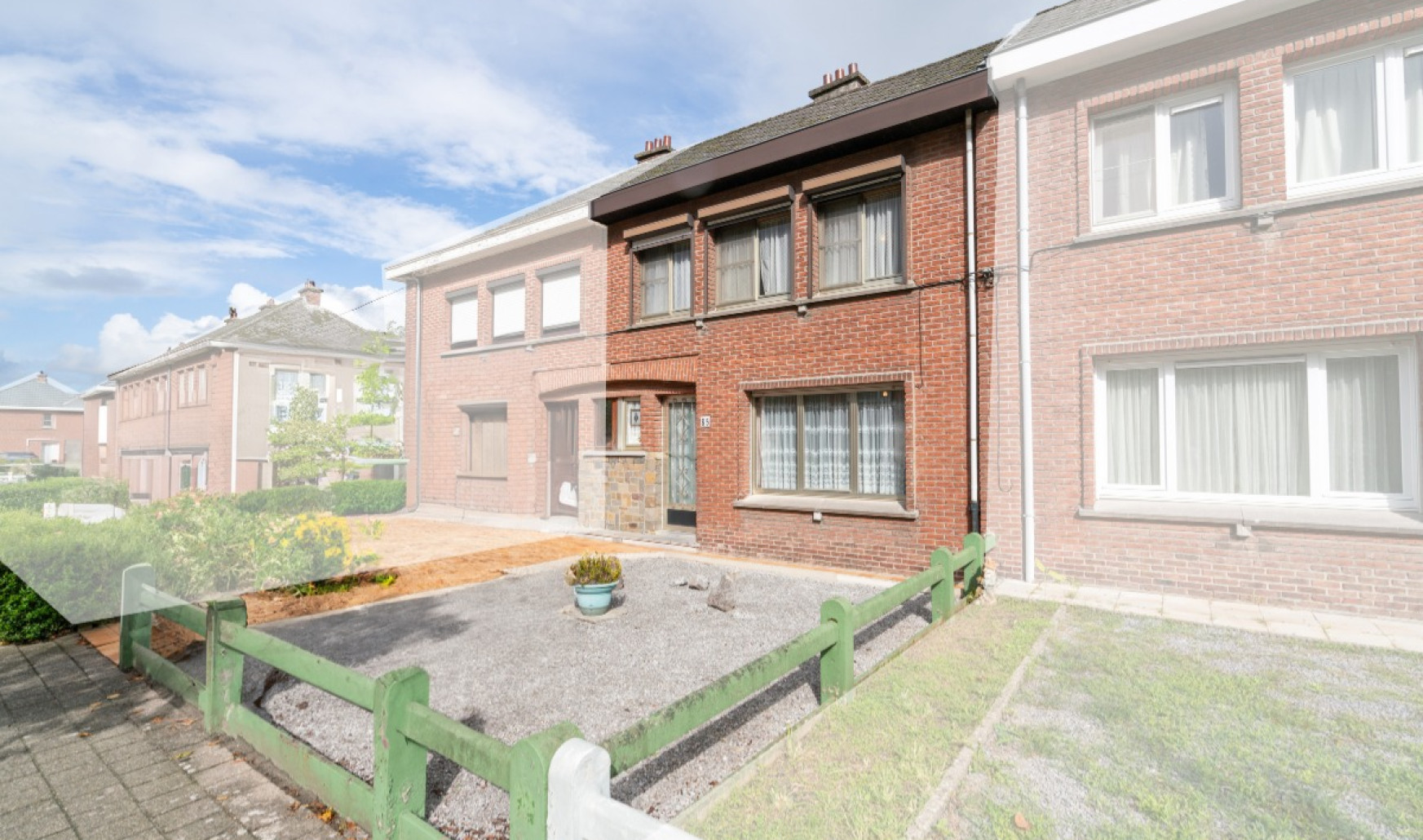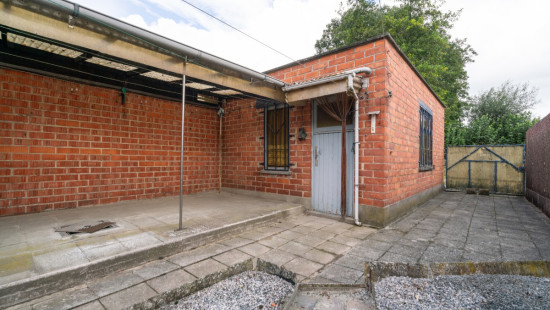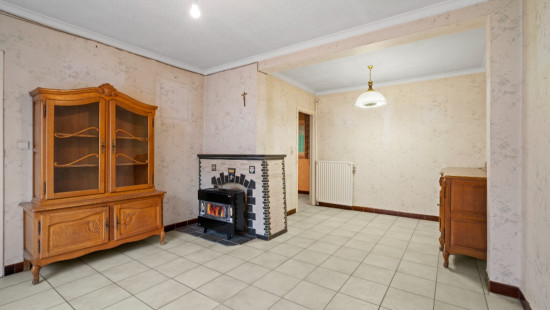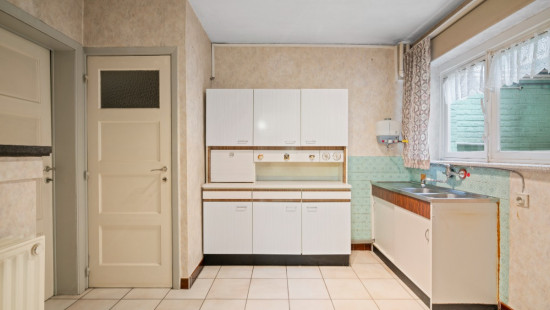
House to be renovated very centrally located.
House
2 facades / enclosed building
3 bedrooms
1 bathroom(s)
175 m² habitable sp.
242 m² ground sp.
F
Property code: 1298310
Description of the property
Specifications
Characteristics
General
Habitable area (m²)
175.00m²
Soil area (m²)
242.00m²
Surface type
Brut
Surroundings
Centre
Residential
Near school
Close to public transport
Near railway station
Access roads
Heating
Heating type
Central heating
Heating elements
Radiators
Heating material
Fuel oil
Miscellaneous
Joinery
Aluminium
Double glazing
Isolation
Glazing
Warm water
Boiler on central heating
Building
Year built
1959
Miscellaneous
Manual roller shutters
Lift present
No
Details
Entrance hall
Living room, lounge
Kitchen
Basement
Toilet
Bathroom
Veranda
Laundry area
Storage
Terrace
Garage
Night hall
Bedroom
Bedroom
Bedroom
Office
Attic
Technical and legal info
General
Protected heritage
No
Recorded inventory of immovable heritage
No
Energy & electricity
Electrical inspection
Inspection report - non-compliant
Utilities
Electricity
Natural gas present in the street
Sewer system connection
Energy performance certificate
Yes
Energy label
F
Certificate number
20240104-0003078791-RES-1
Calculated specific energy consumption
601
Planning information
Urban Planning Permit
Property built before 1962
Urban Planning Obligation
No
In Inventory of Unexploited Business Premises
No
Subject of a Redesignation Plan
No
Summons
Geen rechterlijke herstelmaatregel of bestuurlijke maatregel opgelegd
Subdivision Permit Issued
No
Pre-emptive Right to Spatial Planning
No
Urban destination
Residential area
Flood Area
Property not located in a flood plain/area
P(arcel) Score
klasse A
G(building) Score
klasse A
Renovation Obligation
Van toepassing/Applicable
ERA TOYE
Thierry Van Campenhout
Close
Sold



