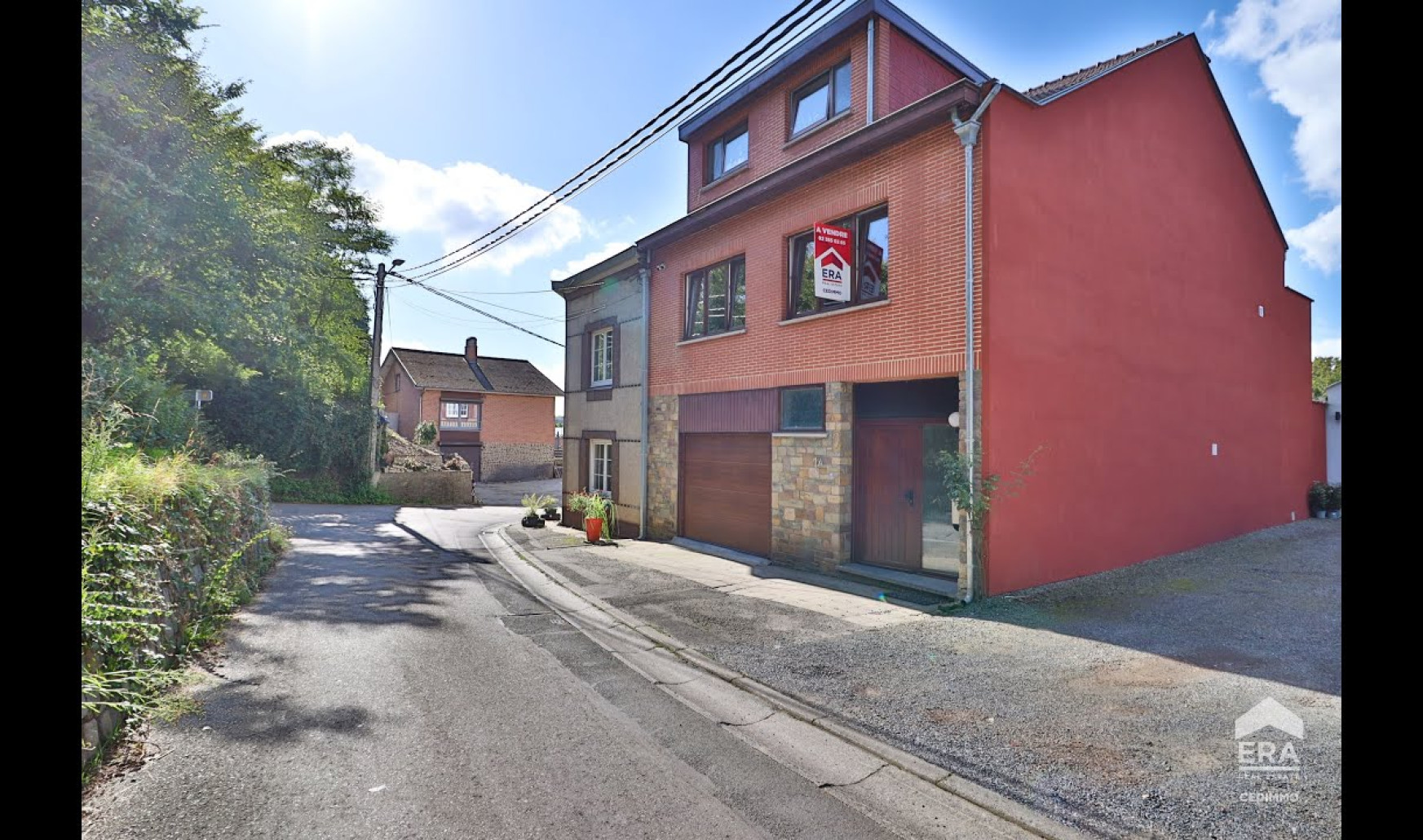
Spacious house with garden in Braine-le-Château
€ 425 000
House
Semi-detached
4 bedrooms
2 bathroom(s)
181 m² habitable sp.
263 m² ground sp.
D
Property code: 1307221
Description of the property
Specifications
Characteristics
General
Habitable area (m²)
181.00m²
Soil area (m²)
263.00m²
Surface type
Brut
Surroundings
Near school
Close to public transport
Administrative centre
Comfort guarantee
Basic
Heating
Heating type
Individual heating
Heating elements
Built-in fireplace
Heating material
Solar panels
Fuel oil
Miscellaneous
Joinery
PVC
Wood
Double glazing
Isolation
Façade insulation
Mouldings
Warm water
Undetermined
Building
Year built
1964
Lift present
No
Details
Entrance hall
Hall
Dining room
Living room, lounge
Kitchen
Hall
Laundry area
Bedroom
Bedroom
Bedroom
Office
Bedroom
Toilet
Hall
Hall
Bathroom
Shower room
Attic
Laundry area
Garage
Technical and legal info
General
Protected heritage
No
Recorded inventory of immovable heritage
No
Energy & electricity
Electrical inspection
Inspection report - non-compliant
Utilities
Electricity
Rainwater well
City water
Energy label
-
E-level
D
Planning information
Urban Planning Permit
Permit issued
Urban Planning Obligation
No
In Inventory of Unexploited Business Premises
No
Subject of a Redesignation Plan
No
Subdivision Permit Issued
No
Pre-emptive Right to Spatial Planning
No
Flood Area
Property not located in a flood plain/area
Renovation Obligation
Niet van toepassing/Non-applicable
Close
Interested?



