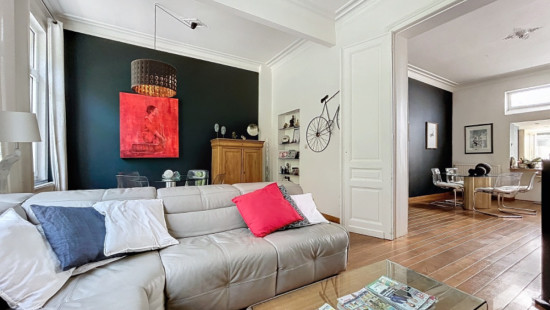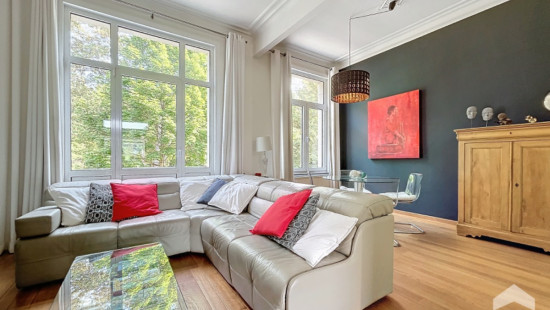
Avenue du Panthéon – Magnificent House with Garden
€ 795 000
Visit on 07/12 from 13:00 to 14:00




Show +23 photo(s)























House
2 facades / enclosed building
4 bedrooms (5 possible)
1 bathroom(s)
434 m² habitable sp.
322 m² ground sp.
Property code: 1322188
Description of the property
Specifications
Characteristics
General
Habitable area (m²)
434.00m²
Soil area (m²)
322.00m²
Built area (m²)
120.00m²
Surface type
Brut
Plot orientation
South-East
Surroundings
Town centre
Wooded
Green surroundings
Park
Residential
Near school
Close to public transport
Residential area (villas)
Near park
Taxable income
€2631,00
Comfort guarantee
Basic
Heating
Heating type
Central heating
Heating elements
Radiators with thermostatic valve
Heating material
Gas
Miscellaneous
Joinery
Aluminium
Double glazing
Isolation
Roof
Mouldings
Floor plate acoustic
Warm water
High-efficiency boiler
Building
Year built
van 1900 tot 1918
Floor
3
Miscellaneous
Alarm
Electric roller shutters
Intercom
Lift present
No
Technical and legal info
General
Protected heritage
No
Recorded inventory of immovable heritage
No
Energy & electricity
Electrical inspection
Inspection report - non-compliant
Utilities
Gas
Sewer system connection
Cable distribution
City water
Internet
Water softener
Energy performance certificate
Yes
Energy label
D
Certificate number
202409100000689851010
Calculated specific energy consumption
160
CO2 emission
31.00
Calculated total energy consumption
69378
Planning information
Urban Planning Obligation
No
In Inventory of Unexploited Business Premises
No
Subject of a Redesignation Plan
No
Subdivision Permit Issued
No
Pre-emptive Right to Spatial Planning
No
Urban destination
Typisch woongebied
Flood Area
Property not located in a flood plain/area
Renovation Obligation
Niet van toepassing/Non-applicable
Visit during the Open House Day
Visit the ERA Open House Day and enjoy our ‘fast lane experience’! Registration is not required, but it allows us to keep you informed and guarantee smooth service during your visit.
Close
Interested?