
Duurzaam gelijkvloers appartement met 2 slpks te Kortenaken
€ 266 025
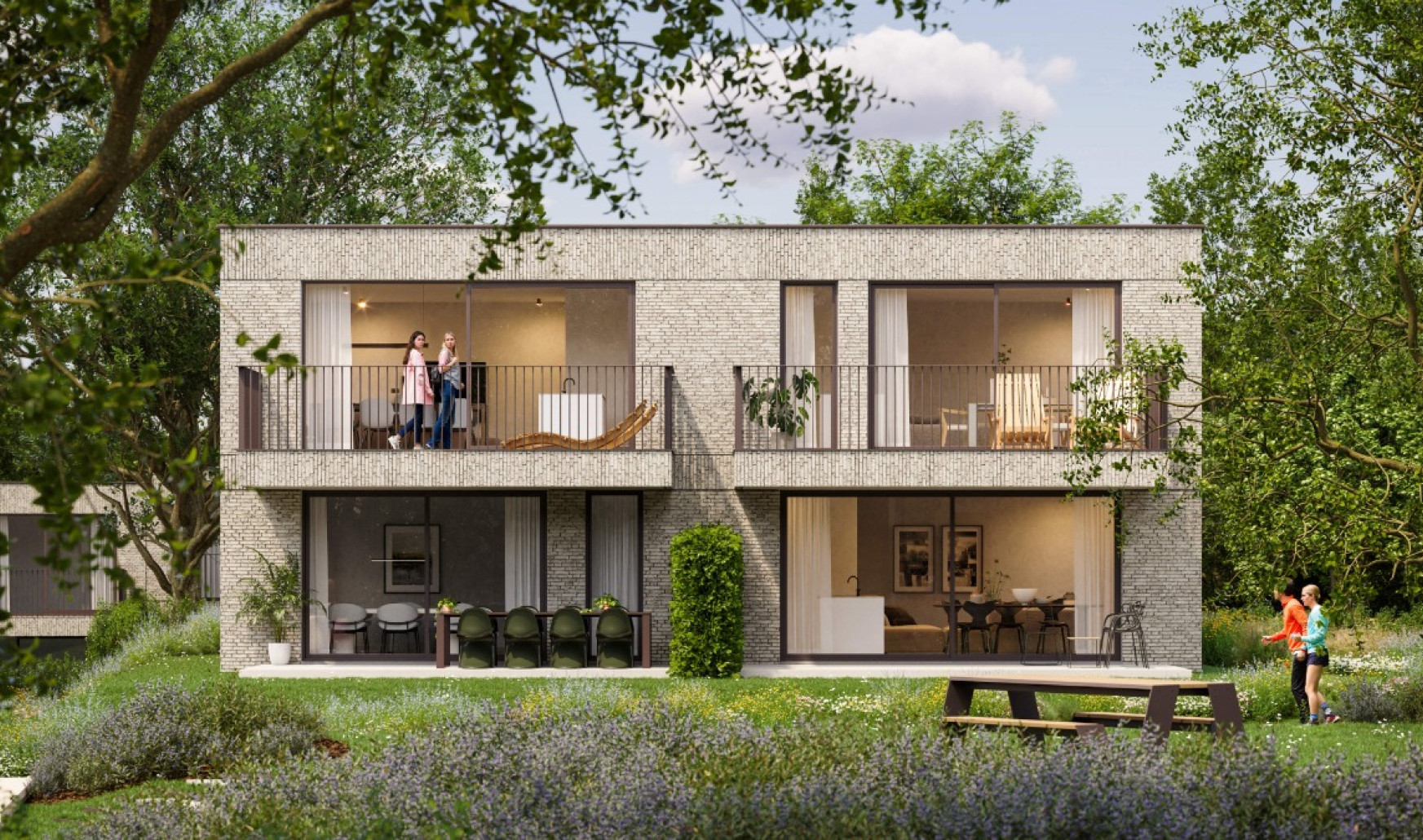
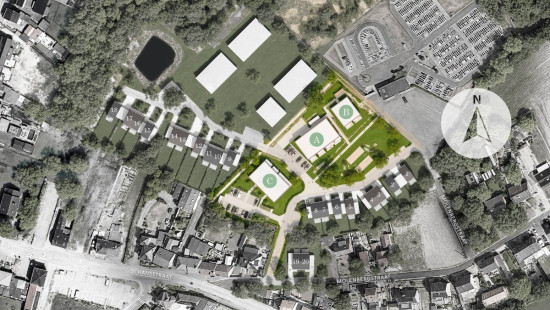
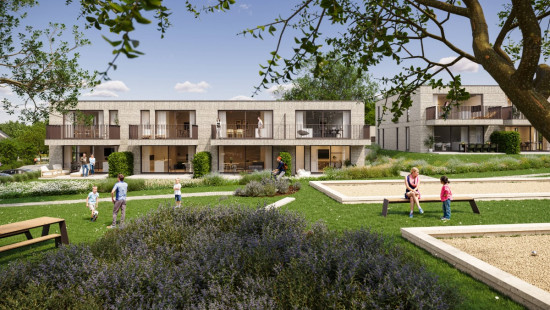
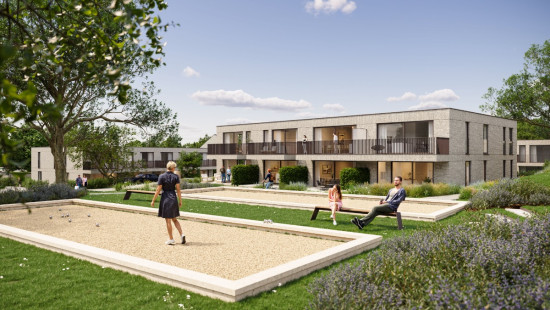
Show +5 photo(s)





Flat, apartment
2 facades / enclosed building
2 bedrooms
1 bathroom(s)
84 m² habitable sp.
Property code: 1305938
Specifications
Characteristics
General
Habitable area (m²)
83.91m²
Surface type
Brut
Plot orientation
South-East
Orientation frontage
North-West
Surroundings
Green surroundings
Rural
Close to public transport
Heating
Heating type
Individual heating
Heating elements
Underfloor heating
Heating material
Solar panels
Heat pump (air)
Miscellaneous
Joinery
Aluminium
Super-insulating high-efficiency glass
Isolation
See specifications
Warm water
Heat pump
Building
Year built
2026
Floor
0
Amount of floors
2
Miscellaneous
Videophone
Lift present
Yes
Solar panels
Solar panels
Solar panels present - Included in the price
Details
Entrance hall
Living room, lounge
Kitchen
Storage
Toilet
Bathroom
Bedroom
Bedroom
Terrace
Garden
Technical and legal info
General
Protected heritage
No
Recorded inventory of immovable heritage
No
Energy & electricity
Utilities
Rainwater well
Photovoltaic panels
City water
Electricity modern
Separate sewage system
Energy label
-
Planning information
Urban Planning Permit
Permit issued
Urban Planning Obligation
Yes
In Inventory of Unexploited Business Premises
No
Subject of a Redesignation Plan
No
Subdivision Permit Issued
No
Pre-emptive Right to Spatial Planning
No
Urban destination
Residential extension area
Renovation Obligation
Niet van toepassing/Non-applicable
In water sensetive area
Niet van toepassing/Non-applicable
Close
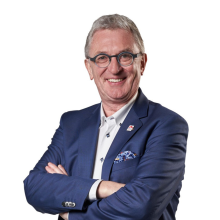
| Object number | Subtype | Floor | Habitable surface | Amount of bedrooms | Terrace surface | Garden surface | Price (excl. costs) | Plan | More info |
|---|---|---|---|---|---|---|---|---|---|
| App. A003 | Ground-floor flat/apartment | 0 | 83.91 m² | 2 | 15.00 m² | 16.95 m² | € 266 025 | Download | |
| App. A002 | - | 0 | 83.91 m² | 2 | 15.00 m² | 16.95 m² | On demand | Download | View property |
| App. A104 | Flat, apartment | 1 | 91.34 m² | 2 | 13.22 m² | - | € 285 323 | Download | View property |
| App. A103 | Flat, apartment | 1 | 88.04 m² | 2 | 11.42 m² | - | € 273 835 | Download | View property |
| App. B101 | Flat, apartment | 1 | 92.61 m² | 2 | - | - | On demand | Download | View property |
| App. C001 | Ground-floor flat/apartment | 0 | 89.50 m² | 2 | 15.00 m² | - | € 281 628 | Download | View property |
| App. C101 | Flat, apartment | 1 | 89.50 m² | 2 | 11.40 m² | - | € 268 797 | Download | View property |
| App. C103 | - | 1 | 82.18 m² | 2 | 10.98 m² | - | On demand | Download | View property |
| App. A001 | Ground-floor flat/apartment | 0 | 87.21 m² | 2 | - | 43.34 m² | Sold | Download | - |
| App. A004 | Flat, apartment | 0 | 87.21 m² | 2 | - | 40.34 m² | Sold | Download | - |
| App. A101 | Flat, apartment | 1 | 91.34 m² | 2 | 10.00 m² | - | Sold | Download | - |
| App. A102 | Flat, apartment | 1 | 88.04 m² | 2 | 10.00 m² | - | Sold | Download | - |
| App. B001 | Ground-floor flat/apartment | 0 | 92.61 m² | 2 | 15.00 m² | 41.52 m² | Sold | Download | - |
| App. B002 | - | 1 | 92.61 m² | 2 | 15.00 m² | 41.13 m² | Sold | Download | - |
| App. B102 | Flat, apartment | 1 | 92.61 m² | 2 | 10.00 m² | - | Sold | Download | - |
| App. C004 | Ground-floor flat/apartment | 0 | 89.50 m² | 2 | 15.00 m² | - | Sold | Download | - |
| App. C104 | Flat, apartment | 1 | 89.50 m² | 2 | 12.22 m² | - | Sold | Download | - |
| App. C102 | - | 1 | 82.18 m² | 2 | 10.00 m² | - | Sold | Download | - |
| App. C002 | Ground-floor flat/apartment | 0 | 71.64 m² | 1 | 15.00 m² | 14.45 m² | Sold | Download | - |
| App. C003 | Ground-floor flat/apartment | 0 | 71.64 m² | 1 | 15.00 m² | 14.45 m² | Sold | Download | - |