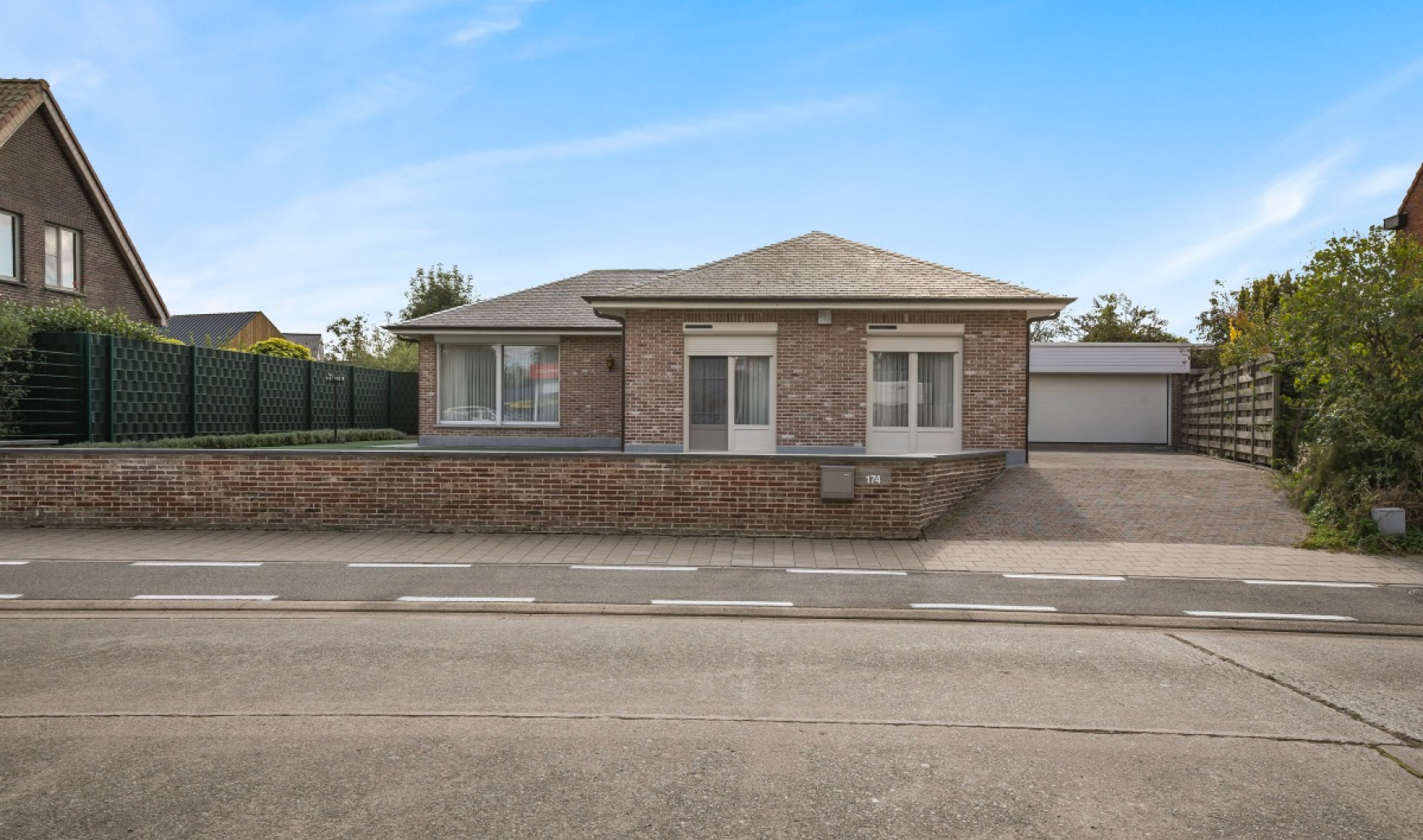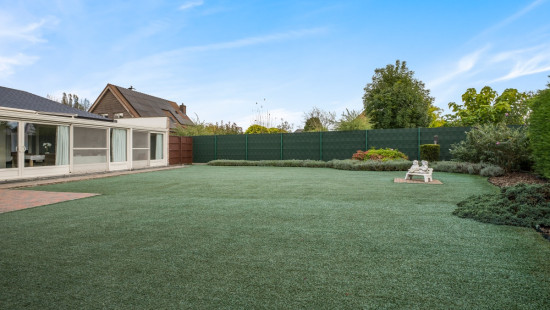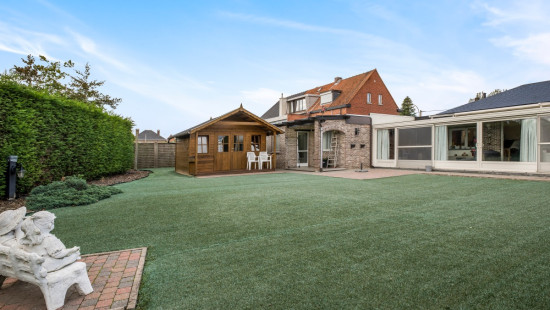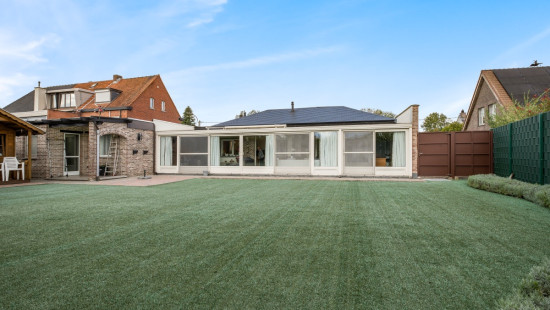
Goed onderhouden woning nabij de Polders van Kruibeke.
Sold




Show +23 photo(s)























House
Detached / open construction
3 bedrooms
1 bathroom(s)
164 m² habitable sp.
819 m² ground sp.
C
Property code: 1306446
Specifications
Characteristics
General
Habitable area (m²)
164.00m²
Soil area (m²)
819.00m²
Built area (m²)
259.00m²
Width surface (m)
19.90m
Surface type
Brut
Plot orientation
South-West
Orientation frontage
North-East
Surroundings
Centre
Town centre
Green surroundings
Rural
Close to public transport
Access roads
Taxable income
€1067,00
Comfort guarantee
Basic
Heating
Heating type
Central heating
Heating elements
Radiators
Heating material
Gas
Miscellaneous
Joinery
PVC
Double glazing
Triple glazing
Isolation
Glazing
Façade insulation
Roof insulation
Warm water
Flow-through system on central heating
Building
Year built
1976
Floor
0
Amount of floors
0
Miscellaneous
Security door
Manual roller shutters
Electric roller shutters
Electric sun protection
Lift present
No
Details
Bedroom
Bedroom
Entrance hall
Toilet
Night hall
Bathroom
Kitchen
Living room, lounge
Veranda
Bedroom
Garden
Garage
Garden shed
Storage
Technical and legal info
General
Protected heritage
No
Recorded inventory of immovable heritage
No
Energy & electricity
Electrical inspection
Inspection report pending
Utilities
Gas
Electricity
Septic tank
Sewer system connection
City water
Internet
Energy performance certificate
Yes
Energy label
C
EPB
20171030-0002006319-1
Certificate number
20171030-0002006319-1
Calculated specific energy consumption
279
Planning information
Urban Planning Permit
Permit issued
Urban Planning Obligation
No
In Inventory of Unexploited Business Premises
No
Subject of a Redesignation Plan
No
Subdivision Permit Issued
Yes
Pre-emptive Right to Spatial Planning
No
Urban destination
Residential area
Flood Area
Property not located in a flood plain/area
P(arcel) Score
klasse A
G(building) Score
klasse A
Renovation Obligation
Niet van toepassing/Non-applicable
In water sensetive area
Niet van toepassing/Non-applicable
Close
Sold