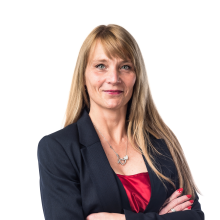
House
Semi-detached
4 bedrooms
1 bathroom(s)
257 m² habitable sp.
871 m² ground sp.
C
Property code: 1299325
Description of the property
Specifications
Characteristics
General
Habitable area (m²)
257.00m²
Soil area (m²)
871.00m²
Surface type
Brut
Surroundings
Green surroundings
Close to public transport
Taxable income
€641,00
Heating
Heating type
Central heating
Heating elements
Condensing boiler
Heating material
Gas
Miscellaneous
Joinery
Wood
Double glazing
Isolation
Mouldings
Wall
Roof insulation
Warm water
Electric boiler
Building
Lift present
No
Details
Bedroom
Bedroom
Bedroom
Hall
Toilet
Living room, lounge
Dining room
Kitchen
Laundry area
Shower room
Night hall
Bedroom
Garage
Garage
Parking space
Garden
Courtyard
Terrace
Garden shed
Carport
Technical and legal info
General
Protected heritage
No
Recorded inventory of immovable heritage
No
Energy & electricity
Electrical inspection
Inspection report - compliant
Utilities
Electricity
Septic tank
Sewer system connection
City water
Telephone
Energy performance certificate
Yes
Energy label
C
E-level
C
Certificate number
20231012030873
Calculated specific energy consumption
252
Calculated total energy consumption
64757
Planning information
Urban Planning Permit
Property built before 1962
Urban Planning Obligation
No
In Inventory of Unexploited Business Premises
No
Subject of a Redesignation Plan
No
Subdivision Permit Issued
No
Pre-emptive Right to Spatial Planning
No
Renovation Obligation
Niet van toepassing/Non-applicable
In water sensetive area
Niet van toepassing/Non-applicable
Close




























