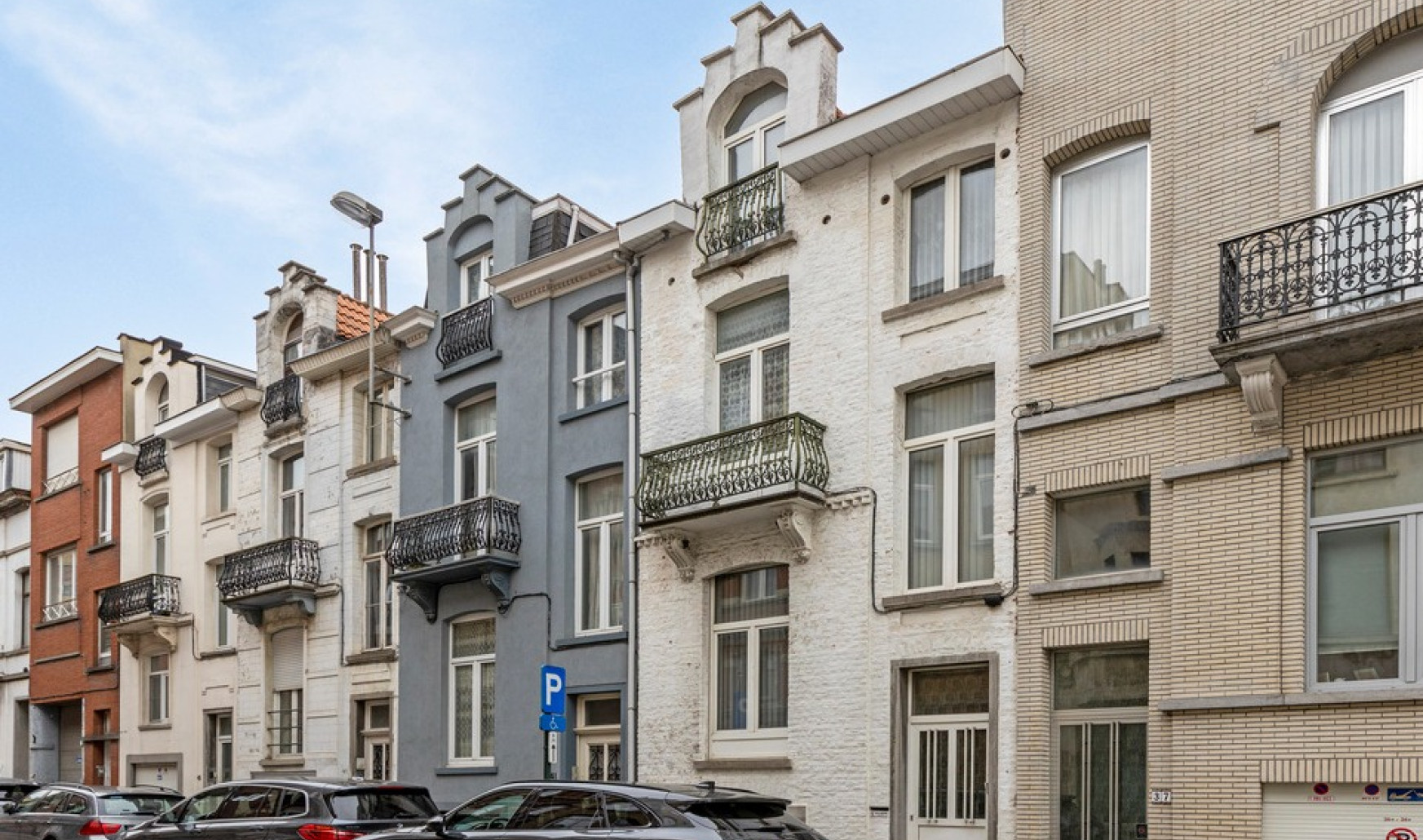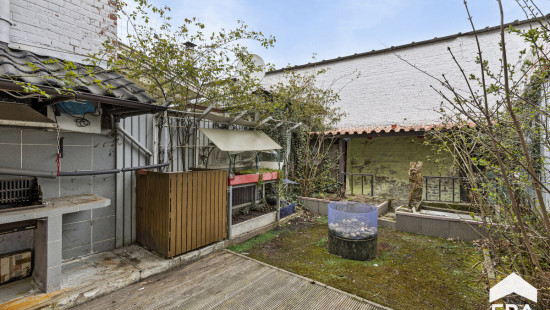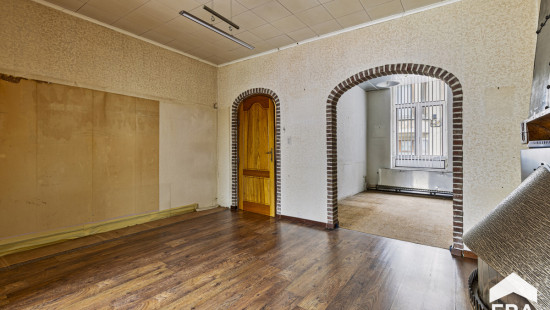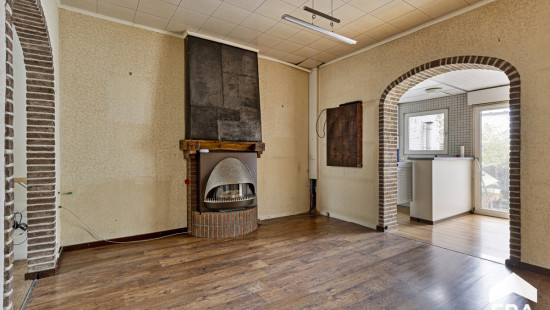
House
2 facades / enclosed building
4 bedrooms
1 bathroom(s)
185 m² habitable sp.
100 m² ground sp.
Property code: 1288258
Description of the property
Specifications
Characteristics
General
Habitable area (m²)
185.00m²
Soil area (m²)
100.00m²
Exploitable surface (m²)
209.00m²
Surface type
Bruto
Plot orientation
North-East
Orientation frontage
South-West
Surroundings
Commercial district
Close to public transport
Access roads
Taxable income
€859,00
Heating
Heating type
Central heating
Heating elements
Condensing boiler
Heating material
Gas
Miscellaneous
Joinery
PVC
Double glazing
Isolation
Glazing
Warm water
Flow-through system on central heating
High-efficiency boiler
Building
Year built
van 1875 tot 1899
Lift present
No
Details
Entrance hall
Living room, lounge
Kitchen
Bedroom
Bedroom
Stairwell
Bedroom
Bedroom
Office
Stairwell
Terrace
Terrace
Basement
Garden
Attic
Bathroom
Basement
Technical and legal info
General
Protected heritage
No
Recorded inventory of immovable heritage
No
Energy & electricity
Electrical inspection
Inspection report - non-compliant
Utilities
Gas
Electricity
Sewer system connection
City water
Telephone
Energy performance certificate
Yes
Energy label
F
Certificate number
20240423-000677287-01-5
Calculated specific energy consumption
286
CO2 emission
57.00
Planning information
Urban Planning Permit
Property built before 1962
Urban Planning Obligation
Yes
In Inventory of Unexploited Business Premises
No
Subject of a Redesignation Plan
No
Subdivision Permit Issued
No
Pre-emptive Right to Spatial Planning
No
Flood Area
Property not located in a flood plain/area
Renovation Obligation
Niet van toepassing/Non-applicable
Close
Interested?



