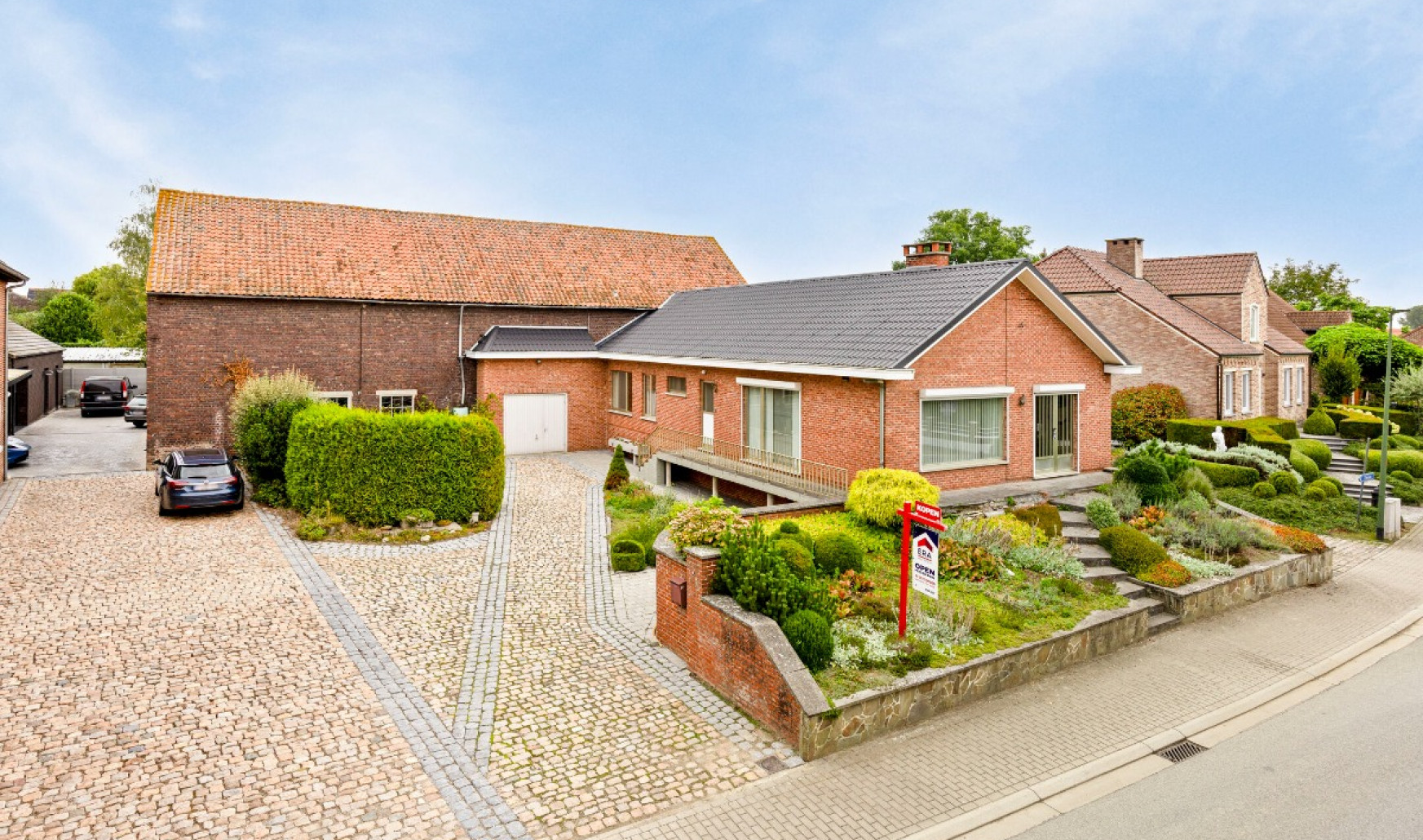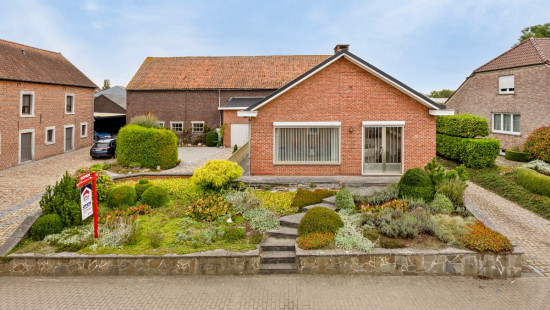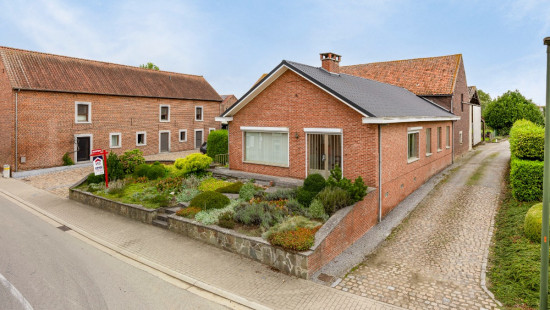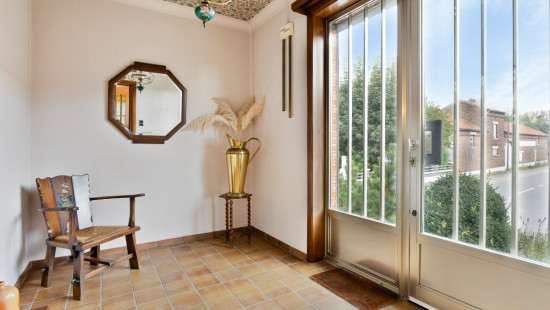
Bungalow, barn and covered hangar of 300m² to be renovated
House
Detached / open construction
4 bedrooms
1 bathroom(s)
151 m² habitable sp.
1,056 m² ground sp.
F
Property code: 1288329
Description of the property
Specifications
Characteristics
General
Habitable area (m²)
151.00m²
Soil area (m²)
1056.00m²
Width surface (m)
25.00m
Surface type
Net
Surroundings
Green surroundings
Rural
Close to public transport
Taxable income
€826,00
Heating
Heating type
Central heating
Heating elements
Radiators
Heating material
Fuel oil
Miscellaneous
Joinery
Single glazing
Double glazing
Metal
Super-insulating high-efficiency glass
Isolation
Roof
Glazing
Warm water
Boiler on central heating
Building
Year built
1972
Miscellaneous
Electric roller shutters
Lift present
No
Details
Living room, lounge
Entrance hall
Hall
Toilet
Storage
Bathroom
Bedroom
Bedroom
Bedroom
Bedroom
Attic
Basement
Garage
Atelier
Atelier
Garden
Technical and legal info
General
Protected heritage
No
Recorded inventory of immovable heritage
No
Energy & electricity
Electrical inspection
Inspection report - non-compliant
Contents oil fuel tank
5000.00
Utilities
Electricity
Groundwater well
Sewer system connection
Cable distribution
City water
Telephone
Electricity primitive
Internet
Energy performance certificate
Yes
Energy label
F
Certificate number
20240326-0003160108-RES-1
Calculated specific energy consumption
552
Planning information
Urban Planning Permit
Permit issued
Urban Planning Obligation
No
In Inventory of Unexploited Business Premises
No
Subject of a Redesignation Plan
No
Subdivision Permit Issued
No
Pre-emptive Right to Spatial Planning
No
Urban destination
Woongebied met landelijk karakter
Flood Area
Property not located in a flood plain/area
P(arcel) Score
klasse D
G(building) Score
klasse A
Renovation Obligation
Van toepassing/Applicable
ERA IMMOPUNT
Elien Smeermond
Close
Sold
Downloads
- BA Brouwerijstraat 57 Landen CORRECT.pdf
- Gewestinfo-O2024-0661456-24_7_2024.pdf
- RechtVanVoorkoop-O2024-0661457-24_7_2024.pdf
- OnroerendErfgoed-O2024-0661458-24_7_2024.pdf
- export-cadgis (70).pdf
- EPC Brouwerijstraat 57 Landen.pdf
- Overstromingsgevaar-O2024-0661459-24_7_2024.pdf
- asbestattest (1).pdf
- Attest keuring electriciteit ACEG 1458816-nl.pdf



