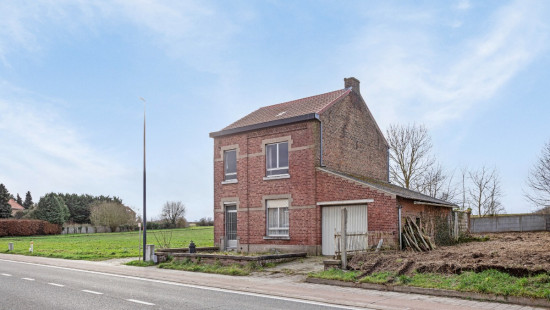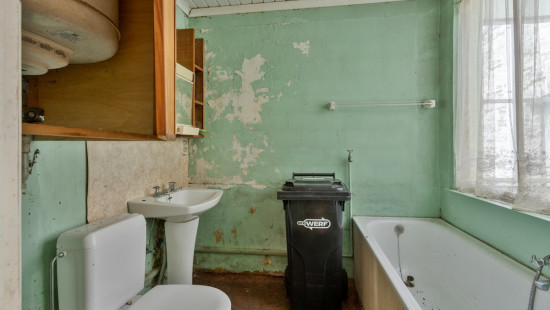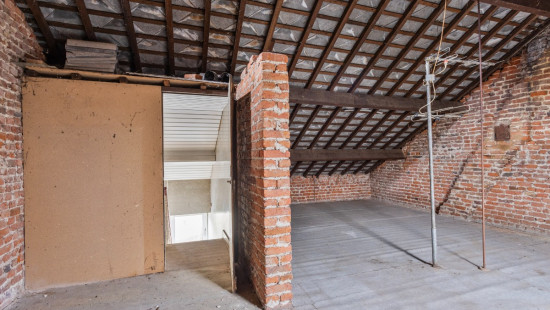
House
Detached / open construction
3 bedrooms
1 bathroom(s)
144 m² habitable sp.
665 m² ground sp.
F
Property code: 1336191
Description of the property
Specifications
Characteristics
General
Habitable area (m²)
144.00m²
Soil area (m²)
665.00m²
Surface type
Net
Plot orientation
West
Orientation frontage
East
Surroundings
Rural
Close to public transport
Access roads
Taxable income
€564,00
Heating
Heating type
Central heating
Heating elements
Radiators
Heating material
Fuel oil
Miscellaneous
Joinery
Wood
Single glazing
Metal
Isolation
Undetermined
Warm water
Electric boiler
Building
Year built
1931
Lift present
No
Details
Entrance hall
Living room, lounge
Dining room
Bathroom
Laundry area
Night hall
Bedroom
Bedroom
Bedroom
Basement
Attic
Garage
Garden
Technical and legal info
General
Protected heritage
No
Recorded inventory of immovable heritage
No
Energy & electricity
Electrical inspection
Inspection report - non-compliant
Utilities
Electricity
Energy performance certificate
Yes
Energy label
F
Certificate number
20250131-000351866-RES-1
Calculated specific energy consumption
968
Planning information
Urban Planning Permit
No permit issued
Urban Planning Obligation
No
In Inventory of Unexploited Business Premises
No
Subject of a Redesignation Plan
No
Summons
Geen rechterlijke herstelmaatregel of bestuurlijke maatregel opgelegd
Subdivision Permit Issued
No
Pre-emptive Right to Spatial Planning
No
Urban destination
Agrarisch gebied;Woongebied met landelijk karakter
Flood Area
Property not located in a flood plain/area
P(arcel) Score
klasse D
G(building) Score
klasse D
Renovation Obligation
Van toepassing/Applicable
In water sensetive area
Niet van toepassing/Non-applicable
Close

Interested?


























