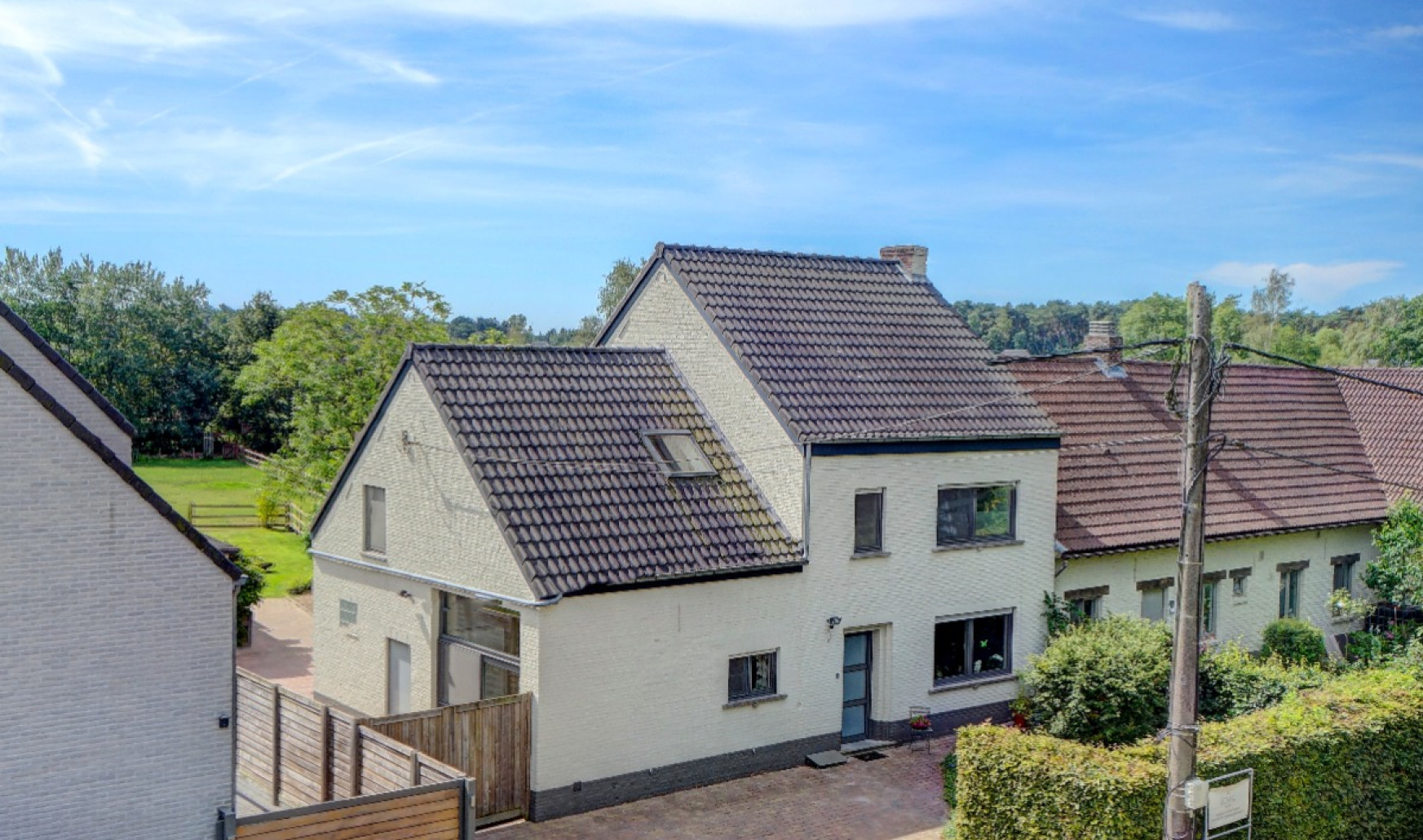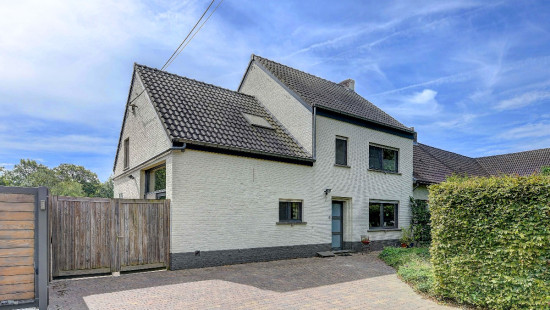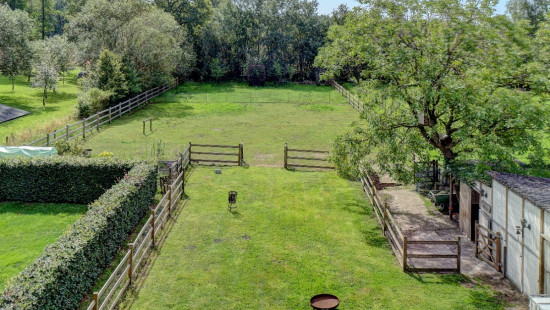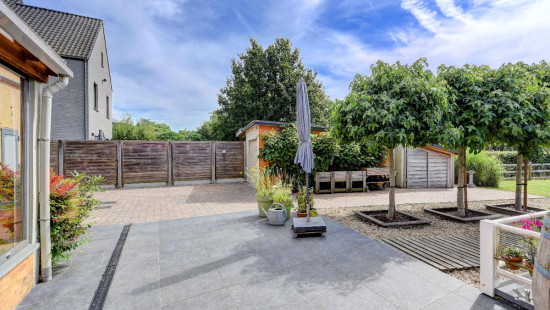
3 (possibly 5) bedroom house at 44a 75 approx in Langdorp.
House
Semi-detached
3 bedrooms (5 possible)
2 bathroom(s)
185 m² habitable sp.
4,475 m² ground sp.
C
Property code: 1275938
Description of the property
Specifications
Characteristics
General
Habitable area (m²)
185.00m²
Soil area (m²)
4475.00m²
Built area (m²)
119.00m²
Width surface (m)
18.80m
Surface type
Netto
Plot orientation
South-East
Orientation frontage
North-West
Surroundings
Wooded
Green surroundings
Rural
Near school
Close to public transport
Near railway station
Unobstructed view
Taxable income
€525,00
Comfort guarantee
Basic
Heating
Heating type
Central heating
Heating elements
Stove(s)
Radiators
Condensing boiler
Heating material
Gas
Soapstone
Miscellaneous
Joinery
Aluminium
Double glazing
Super-insulating high-efficiency glass
Isolation
Floor slab
Glazing
Roof insulation
Warm water
Flow-through system on central heating
Building
Year built
1956
Miscellaneous
Manual roller shutters
Lift present
No
Solar panels
Solar panels
Solar panels present - Included in the price
Green power certificate
Green energy certificates present - Included in the price
Certificate validity date
Certificate value
300.00
Details
Entrance hall
Living room, lounge
Kitchen
Hall
Office
Laundry area
Bathroom
Basement
Night hall
Bedroom
Toilet
Bathroom
Bedroom
Bedroom
Attic
Basement
Garage
Storage
Storage
Storage
Storage
Storage
Garden
Garden
Technical and legal info
General
Protected heritage
No
Recorded inventory of immovable heritage
No
Energy & electricity
Electrical inspection
Inspection report - compliant
Utilities
Gas
Electricity
Rainwater well
Cable distribution
Photovoltaic panels
City water
Telephone
Electricity night rate
Electricity automatic fuse
Internet
Energy performance certificate
Yes
Energy label
C
Certificate number
20240701-0003299268-RES-1
Calculated specific energy consumption
226
Planning information
Urban Planning Permit
Property built before 1962
Urban Planning Obligation
Yes
In Inventory of Unexploited Business Premises
No
Subject of a Redesignation Plan
No
Subdivision Permit Issued
No
Pre-emptive Right to Spatial Planning
No
Urban destination
Agrarisch gebied;Woongebied met landelijk karakter
Flood Area
Property not located in a flood plain/area
P(arcel) Score
klasse D
G(building) Score
klasse D
Renovation Obligation
Niet van toepassing/Non-applicable
Close
Interested?



