
Building plot for open construction on 4a 80ca in Langdorp.
€ 139 000
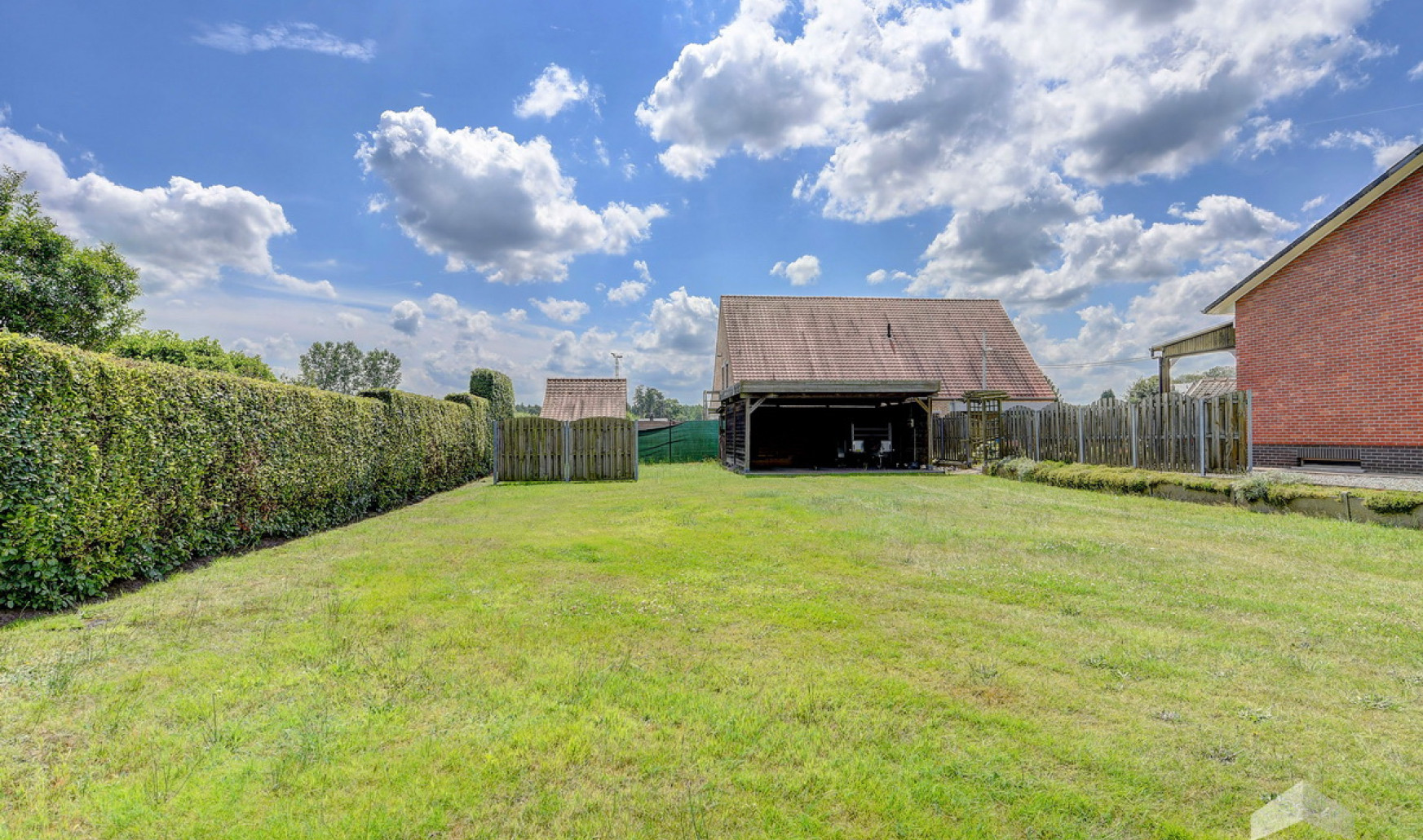
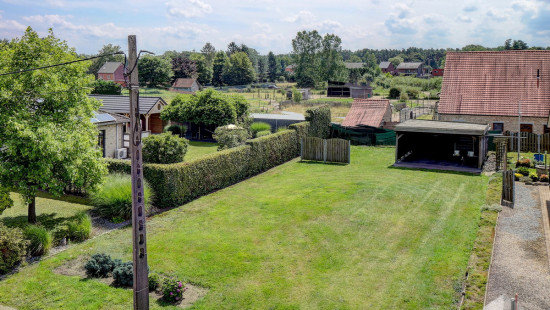
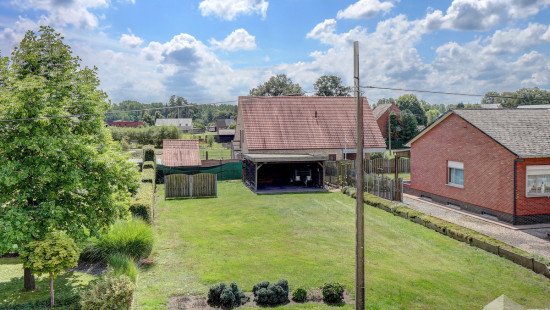
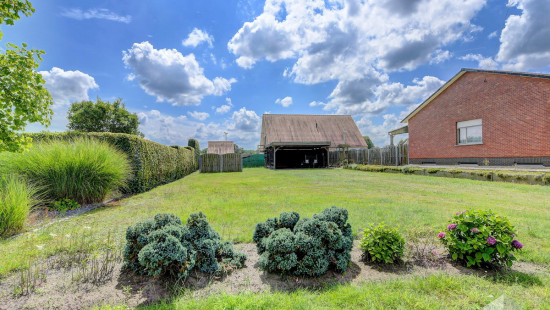
Show +6 photo(s)
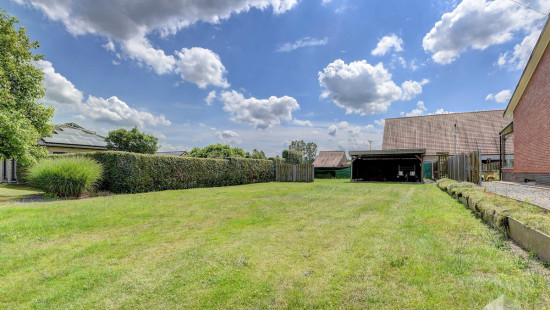
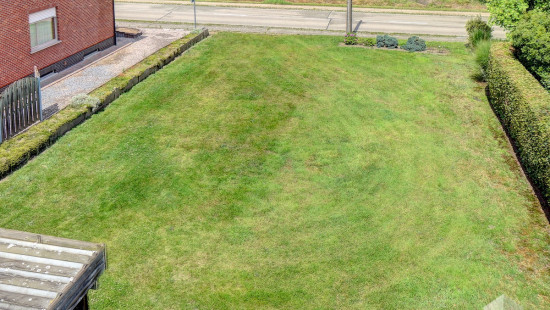
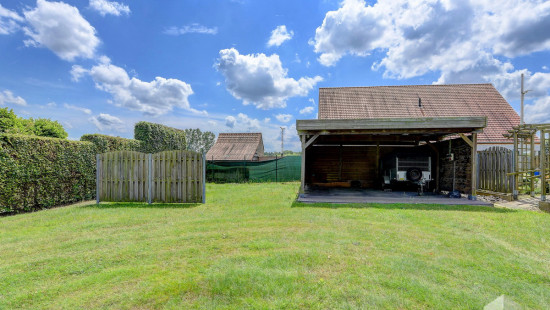
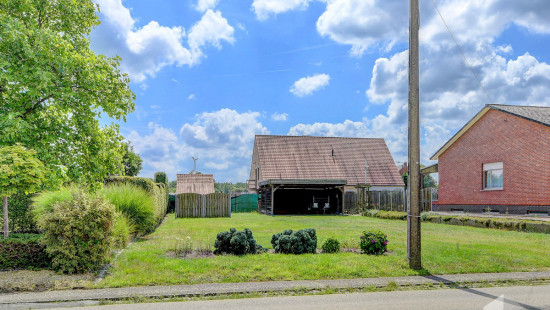
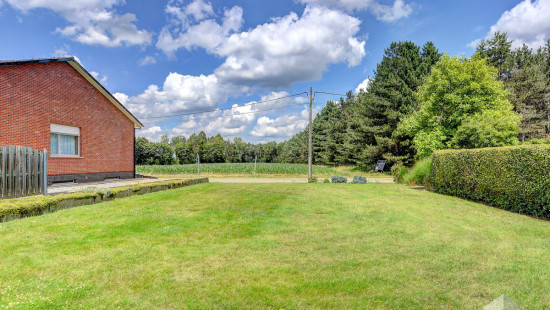
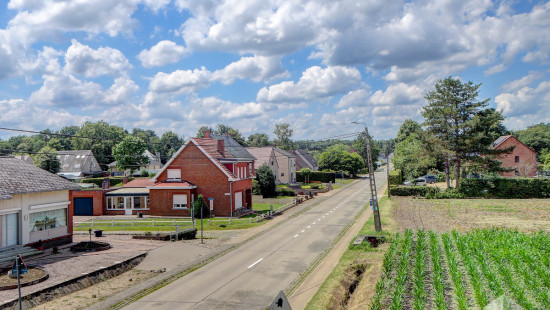
Land
Detached / open construction
483 m² ground sp.
Property code: 1283763
Description of the property
Specifications
Characteristics
General
Soil area (m²)
483.00m²
Arable area (m²)
135.00m²
Width surface (m)
15.00m
Surface type
Brut
Plot orientation
South
Orientation frontage
North
Surroundings
Green surroundings
Close to public transport
Access roads
Taxable income
€2,00
Building
Lift present
No
Technical and legal info
General
Protected heritage
No
Recorded inventory of immovable heritage
No
Energy & electricity
Utilities
Sewage: to be connected
Electricity: to be connected
Water: to be connected
Energy label
-
Planning information
Urban Planning Permit
Permit issued
Urban Planning Obligation
Yes
In Inventory of Unexploited Business Premises
No
Subject of a Redesignation Plan
No
Subdivision Permit Issued
No
Pre-emptive Right to Spatial Planning
No
Urban destination
Woongebied met landelijk karakter
Flood Area
Property not located in a flood plain/area
P(arcel) Score
klasse A
G(building) Score
klasse A
Renovation Obligation
Niet van toepassing/Non-applicable
In water sensetive area
Niet van toepassing/Non-applicable
Close
