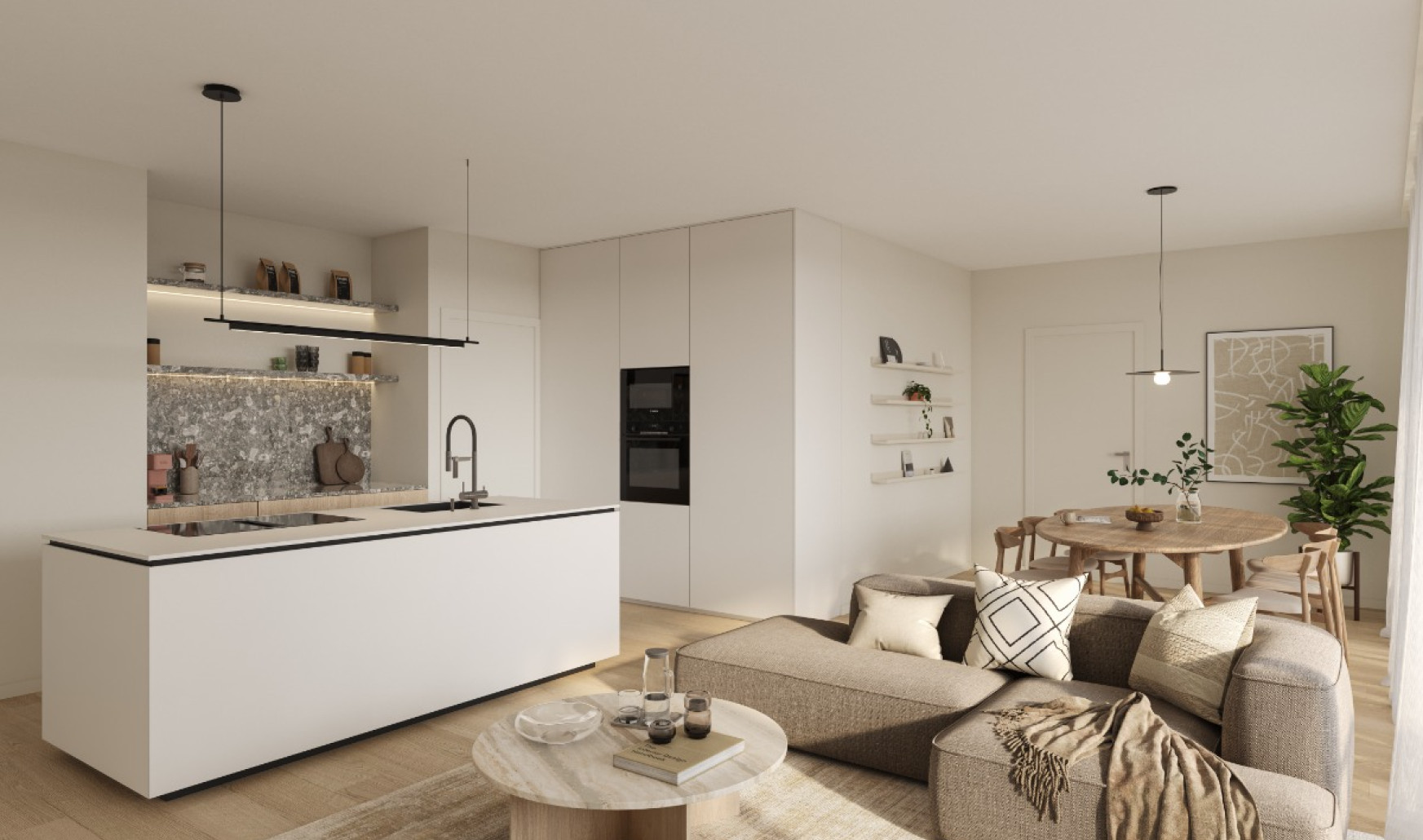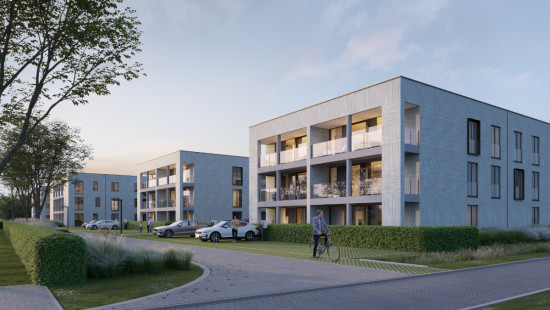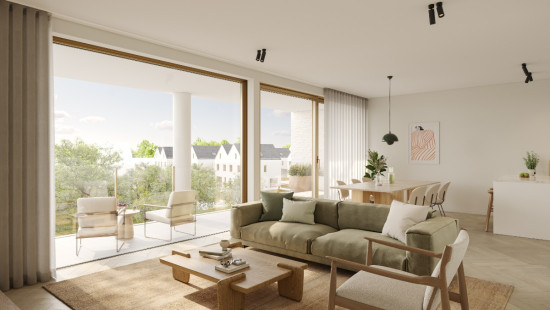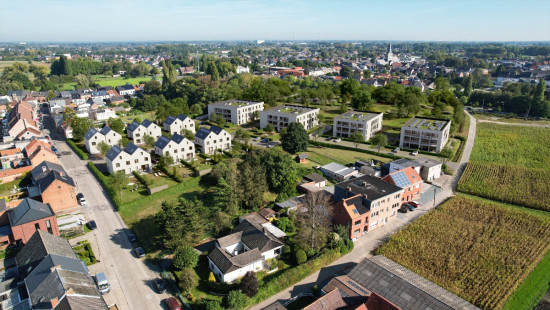
Flat, apartment
Semi-detached
3 bedrooms
2 bathroom(s)
135 m² habitable sp.
153 m² ground sp.
Property code: 1303957
Description of the property
Specifications
Characteristics
General
Habitable area (m²)
135.30m²
Soil area (m²)
153.00m²
Surface type
Brut
Plot orientation
South-West
Orientation frontage
South-West
Surroundings
Centre
Green surroundings
Park
Residential
Forest/Park
Heating
Heating type
Central heating
Heating elements
Underfloor heating
Heating material
Heat pump (air)
Heat pump (water)
Miscellaneous
Joinery
Aluminium
Triple glazing
Isolation
See specifications
Warm water
Electric boiler
Building
Year built
2024
Floor
2
Lift present
Yes
Details
Bathroom
Bathroom
Storage
Bedroom
Bedroom
Terrace
Toilet
Living room, lounge
Bedroom
Technical and legal info
General
Protected heritage
No
Recorded inventory of immovable heritage
No
Energy & electricity
Electrical inspection
Inspection report - compliant
Utilities
Rainwater well
Separate sewage system
Energy label
-
Planning information
Urban Planning Permit
Permit issued
Urban Planning Obligation
Yes
In Inventory of Unexploited Business Premises
No
Subject of a Redesignation Plan
No
Subdivision Permit Issued
No
Pre-emptive Right to Spatial Planning
No
Urban destination
Residential area
Renovation Obligation
Niet van toepassing/Non-applicable
Close
In option







