
Spacious house with many possibilities in quiet location
Sold
Play video
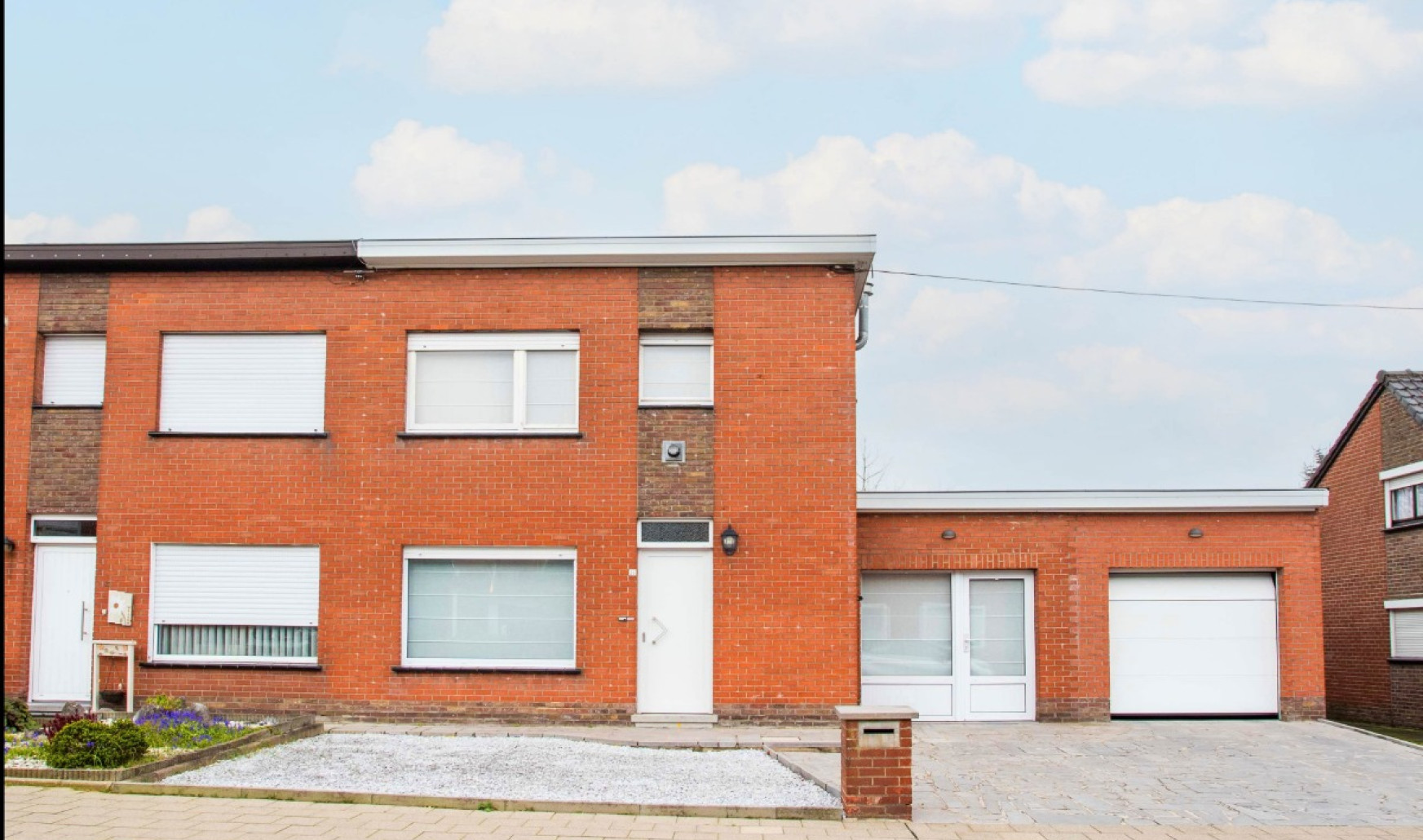



Show +11 photo(s)
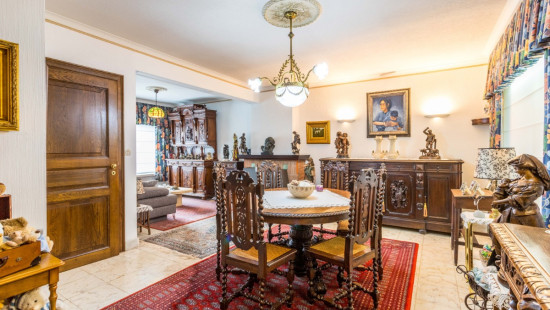
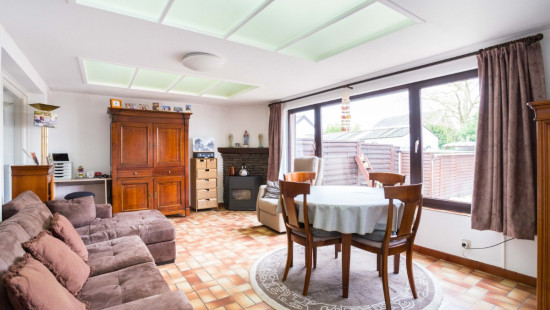
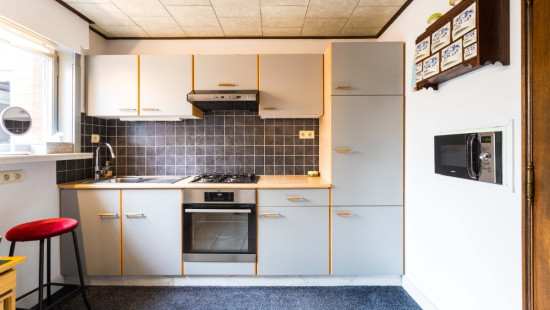
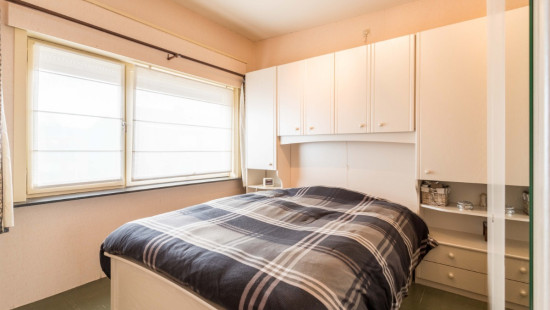
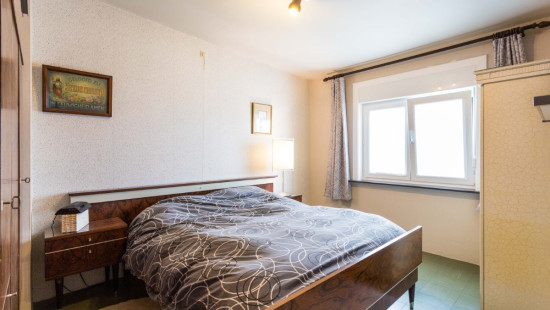
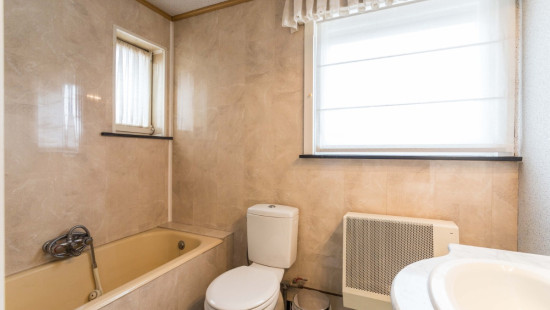
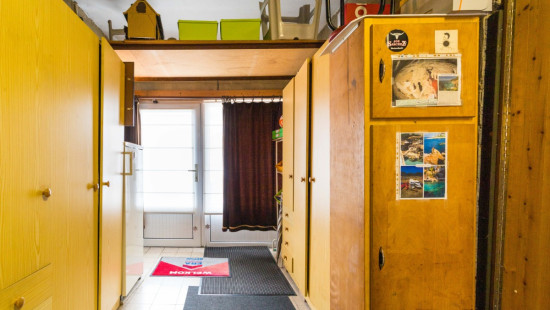
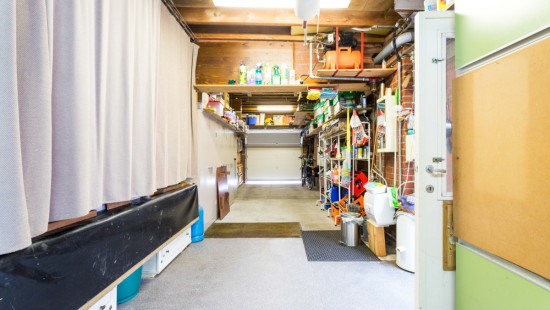
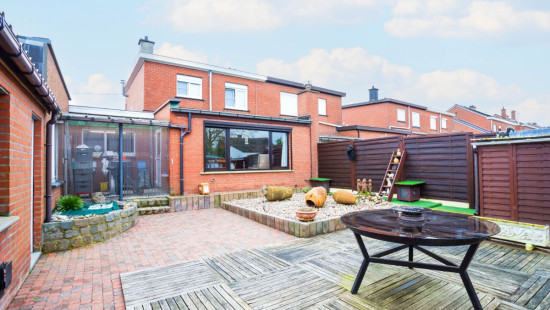
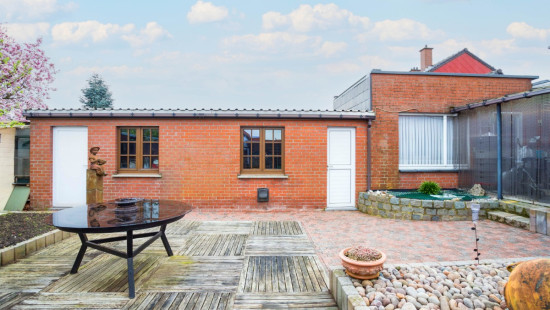
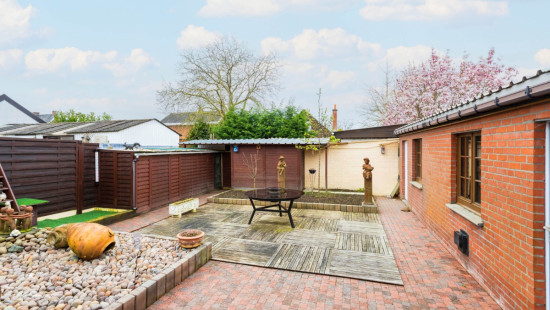
House
Semi-detached
3 bedrooms (5 possible)
1 bathroom(s)
145 m² habitable sp.
330 m² ground sp.
F
Property code: 1254699
Description of the property
Specifications
Characteristics
General
Habitable area (m²)
145.00m²
Soil area (m²)
330.00m²
Built area (m²)
181.00m²
Width surface (m)
11.50m
Surface type
Brut
Plot orientation
West
Orientation frontage
East
Surroundings
Town centre
Heating
Heating type
Individual heating
Heating elements
Stove(s)
Heating material
Gas
Miscellaneous
Joinery
PVC
Double glazing
Isolation
Cavity insulation
Glazing
Warm water
Gas boiler/water-heater
Building
Year built
1967
Lift present
No
Details
Entrance hall
Living room, lounge
Kitchen
Veranda
Laundry area
Hobby room
Hobby room
Toilet
Bedroom
Bedroom
Bedroom
Bathroom
Garage
Garden
Parking space
Parking space
Garage
Technical and legal info
General
Protected heritage
No
Recorded inventory of immovable heritage
No
Energy & electricity
Utilities
Gas
Electricity
Rainwater well
Sewer system connection
City water
Telephone
Energy performance certificate
Yes
Energy label
F
Certificate number
20240320-0003182804-RES-1
Calculated specific energy consumption
607
Planning information
Urban Planning Permit
No permit issued
Urban Planning Obligation
No
In Inventory of Unexploited Business Premises
No
Subject of a Redesignation Plan
No
Subdivision Permit Issued
No
Pre-emptive Right to Spatial Planning
No
Urban destination
Residential area
Flood Area
Property not located in a flood plain/area
P(arcel) Score
klasse A
G(building) Score
klasse A
Renovation Obligation
Van toepassing/Applicable
In water sensetive area
Niet van toepassing/Non-applicable
Close
