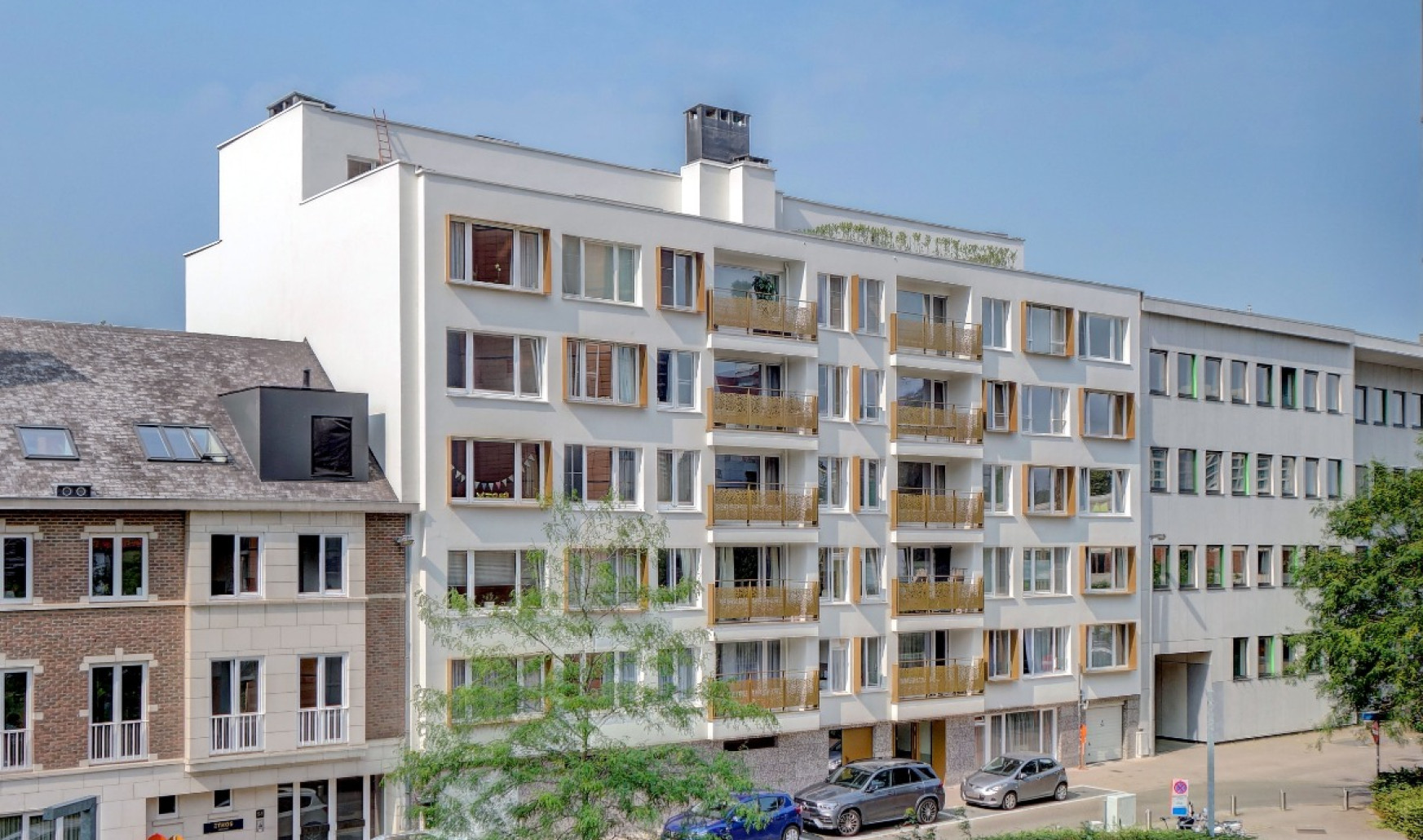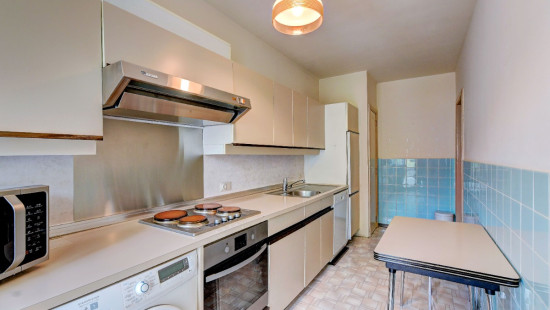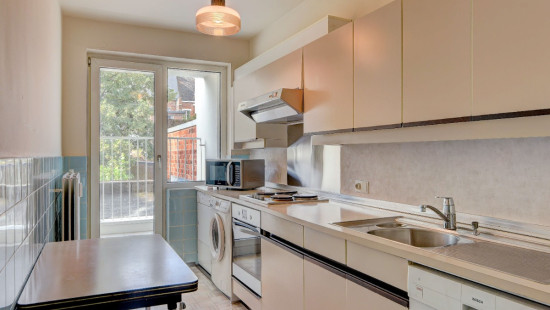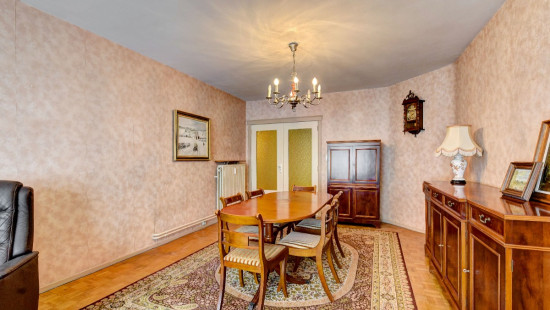
3 bedroom apartment on the outskirts of Leuven.
Flat, apartment
2 facades / enclosed building
3 bedrooms
1 bathroom(s)
100 m² habitable sp.
542 m² ground sp.
B
Property code: 1287430
Description of the property
Specifications
Characteristics
General
Habitable area (m²)
100.00m²
Soil area (m²)
542.00m²
Built area (m²)
109.00m²
Width surface (m)
30.00m
Surface type
Bruto
Plot orientation
South-West
Orientation frontage
North-East
Surroundings
Centre
Town centre
Near school
Close to public transport
Near park
Administrative centre
Near railway station
Taxable income
€1068,00
Comfort guarantee
Basic
Common costs
€595.14
Heating
Heating type
Collective heating / Communal heating
Heating elements
Radiators with digital calorimeters
Heating material
Gas
Miscellaneous
Joinery
PVC
Double glazing
Isolation
Glazing
Wall
Roof insulation
Warm water
Boiler on central heating
Building
Year built
1968
Floor
1
Amount of floors
6
Miscellaneous
Intercom
Lift present
Yes
Details
Entrance hall
Living room, lounge
Kitchen
Terrace
Hall
Hall
Night hall
Night hall
Bedroom
Bedroom
Bedroom
Toilet
Bathroom
Basement
Technical and legal info
General
Protected heritage
No
Recorded inventory of immovable heritage
No
Energy & electricity
Electrical inspection
Inspection report - non-compliant
Utilities
Gas
Electricity
Sewer system connection
Cable distribution
City water
Telephone
Internet
Energy performance certificate
Yes
Energy label
B
Certificate number
20240806-0003333237-RES-1
Calculated specific energy consumption
125
Planning information
Urban Planning Permit
Permit issued
Urban Planning Obligation
Yes
In Inventory of Unexploited Business Premises
No
Subject of a Redesignation Plan
No
Subdivision Permit Issued
No
Pre-emptive Right to Spatial Planning
No
Urban destination
Residential area
Flood Area
Property not located in a flood plain/area
P(arcel) Score
klasse D
G(building) Score
klasse D
Renovation Obligation
Niet van toepassing/Non-applicable
Close
Interested?



