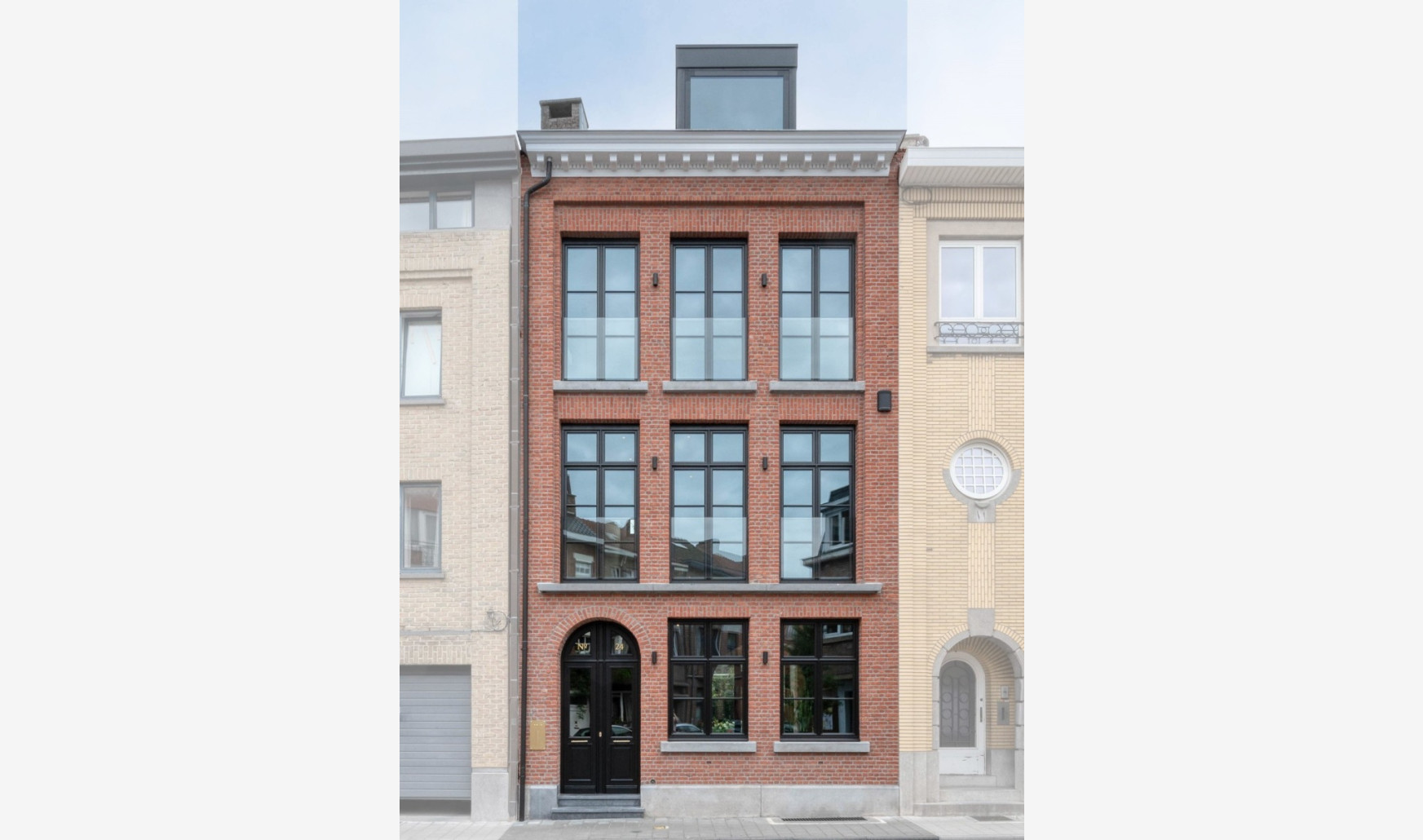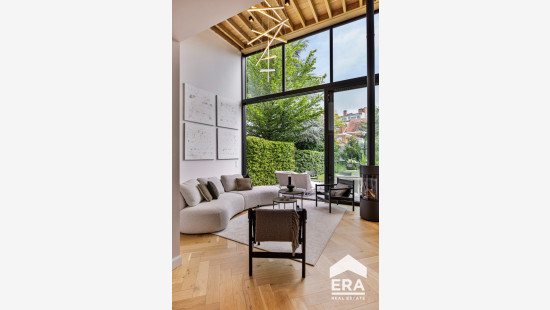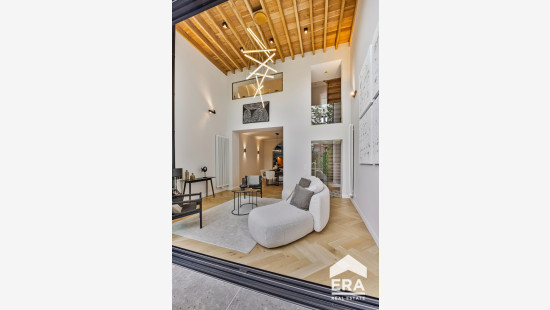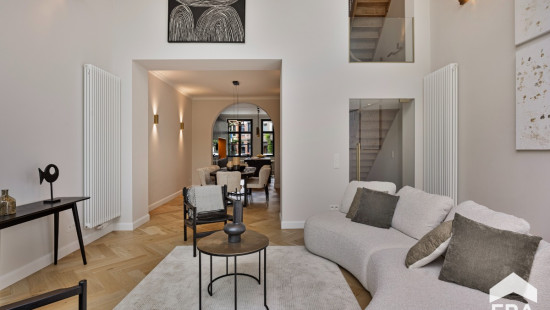
House
2 facades / enclosed building
4 bedrooms (5 possible)
2 bathroom(s)
321 m² habitable sp.
192 m² ground sp.
B
Property code: 1282651
Description of the property
Specifications
Characteristics
General
Habitable area (m²)
321.00m²
Soil area (m²)
192.00m²
Width surface (m)
5.50m
Surface type
Bruto
Surroundings
Centre
Comfort guarantee
Basic
Heating
Heating type
Central heating
Heating elements
Condensing boiler
Heating material
Gas
Miscellaneous
Joinery
Aluminium
Double glazing
Isolation
Roof
Glazing
Warm water
Flow-through system on central heating
Building
Year built
1939
Miscellaneous
Alarm
Ventilation
Lift present
No
Details
Entrance hall
Kitchen
Dining room
Living room, lounge
Basement
Night hall
Bedroom
Bathroom
Bedroom
Bathroom
Bedroom
Bedroom
City garden
Terrace
Toilet
Technical and legal info
General
Protected heritage
No
Recorded inventory of immovable heritage
No
Energy & electricity
Electrical inspection
Inspection report - compliant
Utilities
Gas
Electricity
Sewer system connection
City water
Internet
Separate sewage system
Energy performance certificate
Yes
Energy label
B
Planning information
Urban Planning Permit
Permit issued
Urban Planning Obligation
No
In Inventory of Unexploited Business Premises
No
Subject of a Redesignation Plan
No
Summons
Geen rechterlijke herstelmaatregel of bestuurlijke maatregel opgelegd
Subdivision Permit Issued
No
Pre-emptive Right to Spatial Planning
No
Urban destination
Residential area
Flood Area
Property not located in a flood plain/area
P(arcel) Score
klasse A
G(building) Score
klasse A
Renovation Obligation
Niet van toepassing/Non-applicable
Close
Interested?



