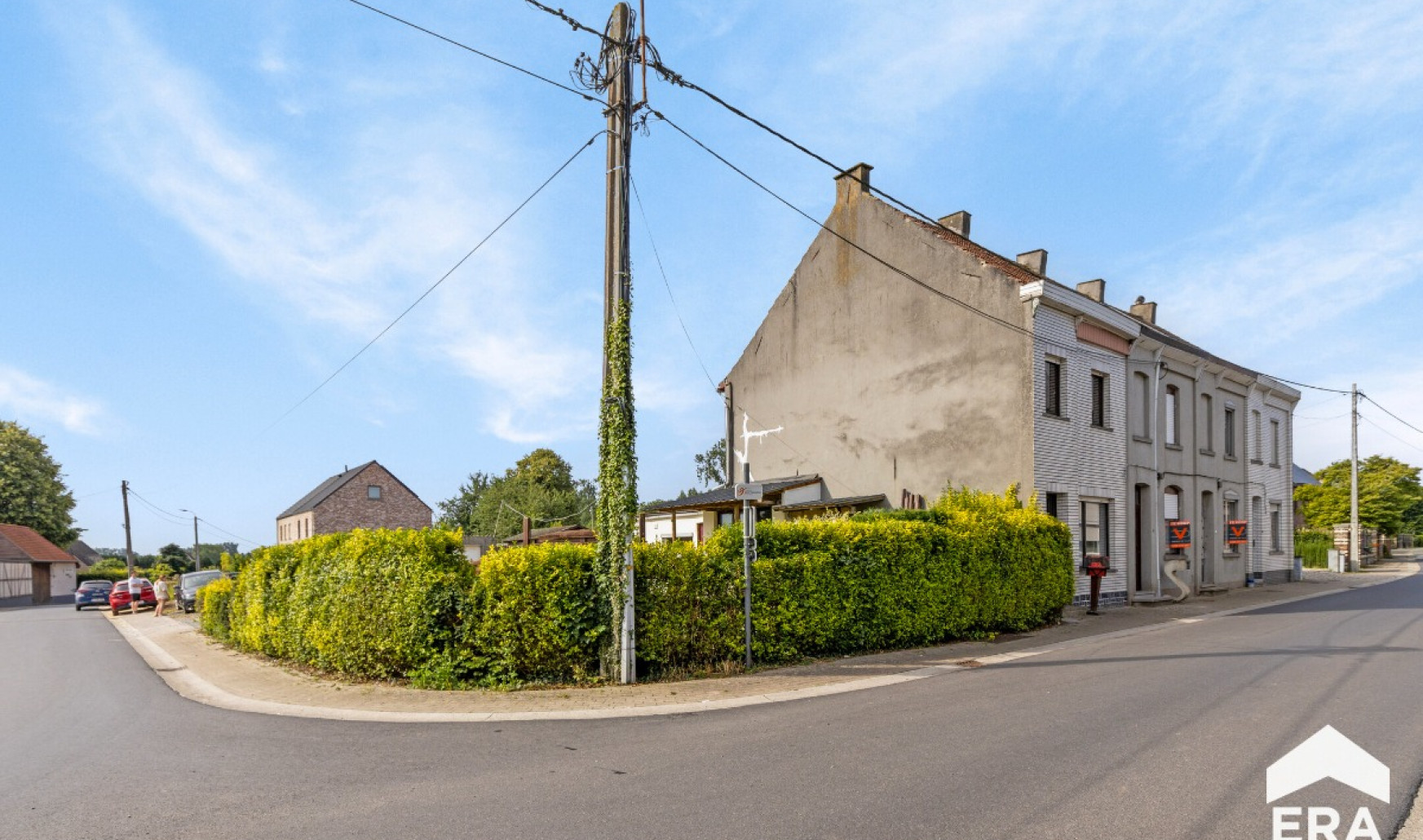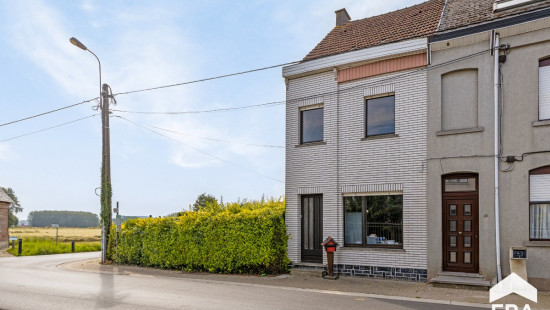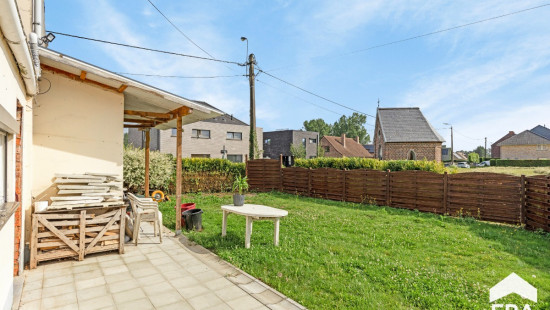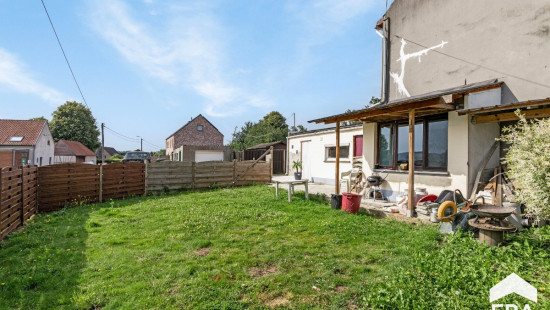
Verder af te werken halfopen bebouwing op 4a60
Sold




Show +16 photo(s)
















House
Semi-detached
3 bedrooms (5 possible)
1 bathroom(s)
116 m² habitable sp.
460 m² ground sp.
F
Property code: 1285470
Specifications
Characteristics
General
Habitable area (m²)
116.00m²
Soil area (m²)
460.00m²
Built area (m²)
72.00m²
Width surface (m)
12.40m
Surface type
Brut
Surroundings
Green surroundings
Rural
In the valley
Taxable income
€312,00
Heating
Heating type
Individual heating
Heating elements
Stove(s)
Heating material
Electricity
Miscellaneous
Joinery
PVC
Wood
Double glazing
Isolation
Detailed information on request
Warm water
Electric boiler
Building
Amount of floors
3
Miscellaneous
Manual roller shutters
Lift present
No
Details
Hobby room
Living room, lounge
Kitchen
Storage
Toilet
Bathroom
Basement
Bedroom
Bedroom
Attic
Garage
Bedroom
Technical and legal info
General
Protected heritage
No
Recorded inventory of immovable heritage
No
Energy & electricity
Electrical inspection
Inspection report - non-compliant
Utilities
Detailed information on request
Energy performance certificate
Yes
Energy label
F
Certificate number
20220216-0002547337-RES-1
Calculated specific energy consumption
798
Planning information
Urban Planning Permit
Property built before 1962
Urban Planning Obligation
Yes
In Inventory of Unexploited Business Premises
No
Subject of a Redesignation Plan
No
Subdivision Permit Issued
No
Pre-emptive Right to Spatial Planning
No
Urban destination
Woongebied met landelijk karakter
Flood Area
Property not located in a flood plain/area
P(arcel) Score
klasse A
G(building) Score
klasse A
Renovation Obligation
Van toepassing/Applicable
Close
Sold