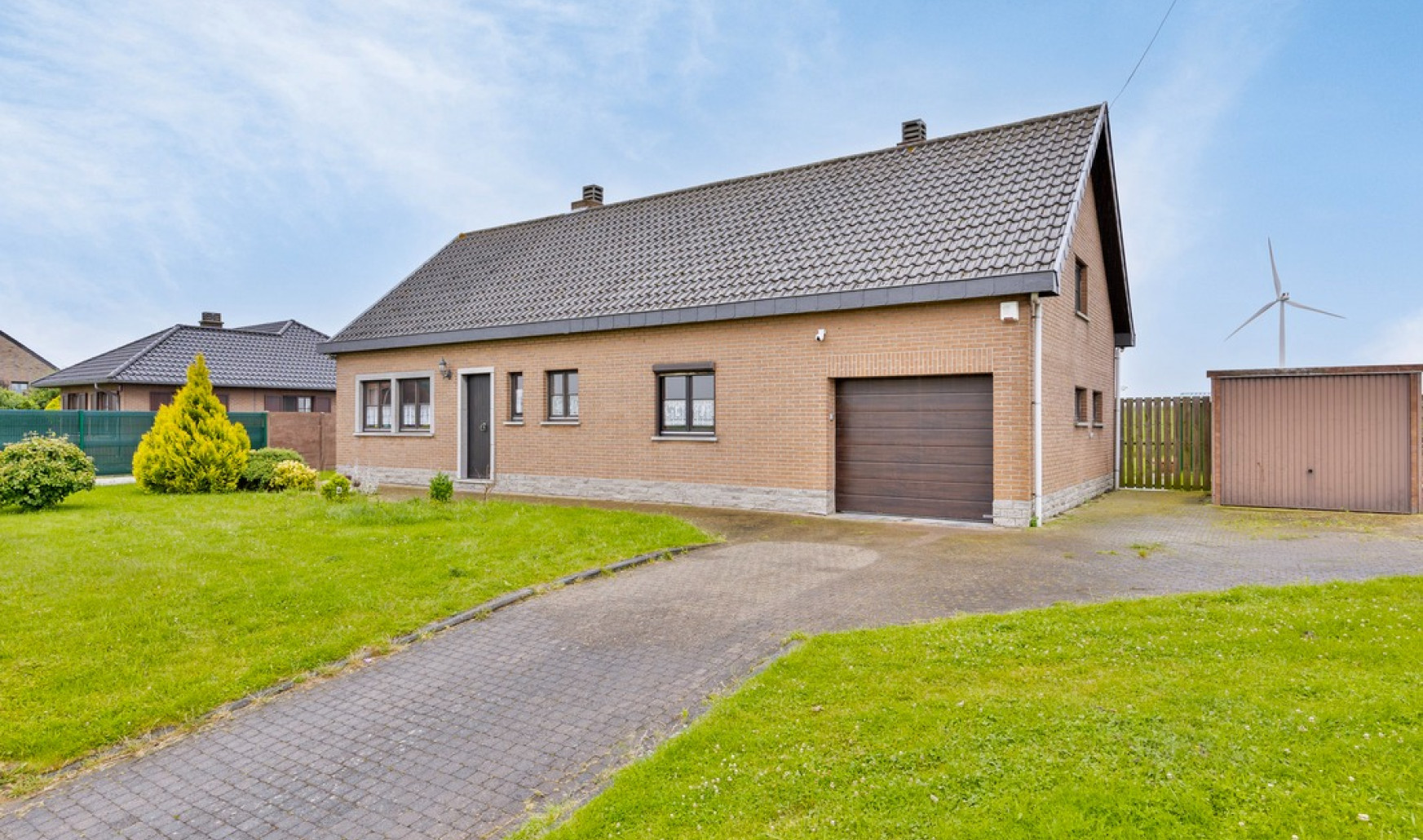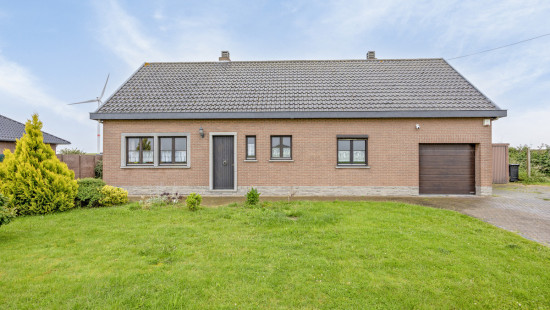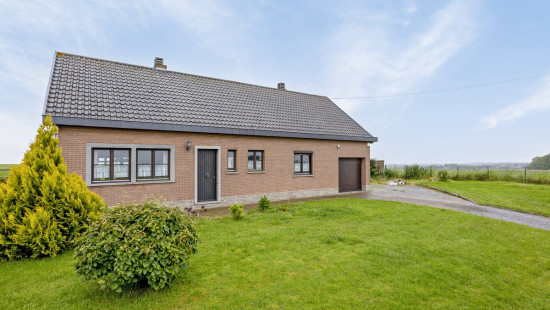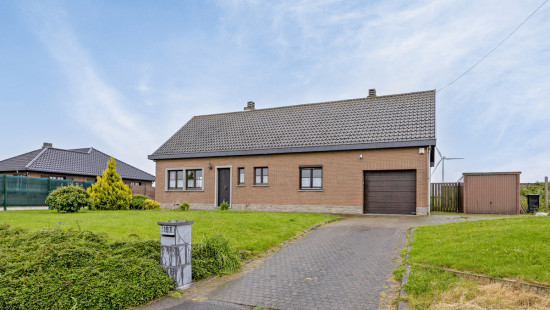
Single-storey, open development with 2(4) bdrms and garage
Sold




Show +26 photo(s)


























House
Detached / open construction
4 bedrooms
1 bathroom(s)
109 m² habitable sp.
1,337 m² ground sp.
Property code: 1271921
Description of the property
Specifications
Characteristics
General
Habitable area (m²)
109.00m²
Soil area (m²)
1337.00m²
Surface type
Net
Plot orientation
South-West
Orientation frontage
North-East
Surroundings
Town centre
Secluded
Green surroundings
Rural
Unobstructed view
Access roads
Taxable income
€743,00
Heating
Heating type
Central heating
Heating elements
Convectors
Heating material
Solar panels
Fuel oil
Miscellaneous
Joinery
Wood
Double glazing
Isolation
Floor slab
Cavity wall
Attic slab
Warm water
Electric boiler
Building
Year built
1978
Lift present
No
Solar panels
Solar panels
Solar panels present - Included in the price
Details
Entrance hall
Living room, lounge
Kitchen
Bedroom
Bedroom
Bathroom
Garage
Veranda
Bedroom
Bedroom
Garden
Technical and legal info
General
Protected heritage
No
Recorded inventory of immovable heritage
No
Energy & electricity
Utilities
Electricity
Sewer system connection
Cable distribution
City water
Internet
Energy performance certificate
Yes
Energy label
E
Certificate number
20240620029447
Calculated specific energy consumption
393
Planning information
Urban Planning Permit
Property built before 1962
Urban Planning Obligation
No
In Inventory of Unexploited Business Premises
No
Subject of a Redesignation Plan
No
Summons
Geen rechterlijke herstelmaatregel of bestuurlijke maatregel opgelegd
Subdivision Permit Issued
No
Pre-emptive Right to Spatial Planning
No
Flood Area
Property not located in a flood plain/area
Renovation Obligation
Niet van toepassing/Non-applicable
Close
Sold