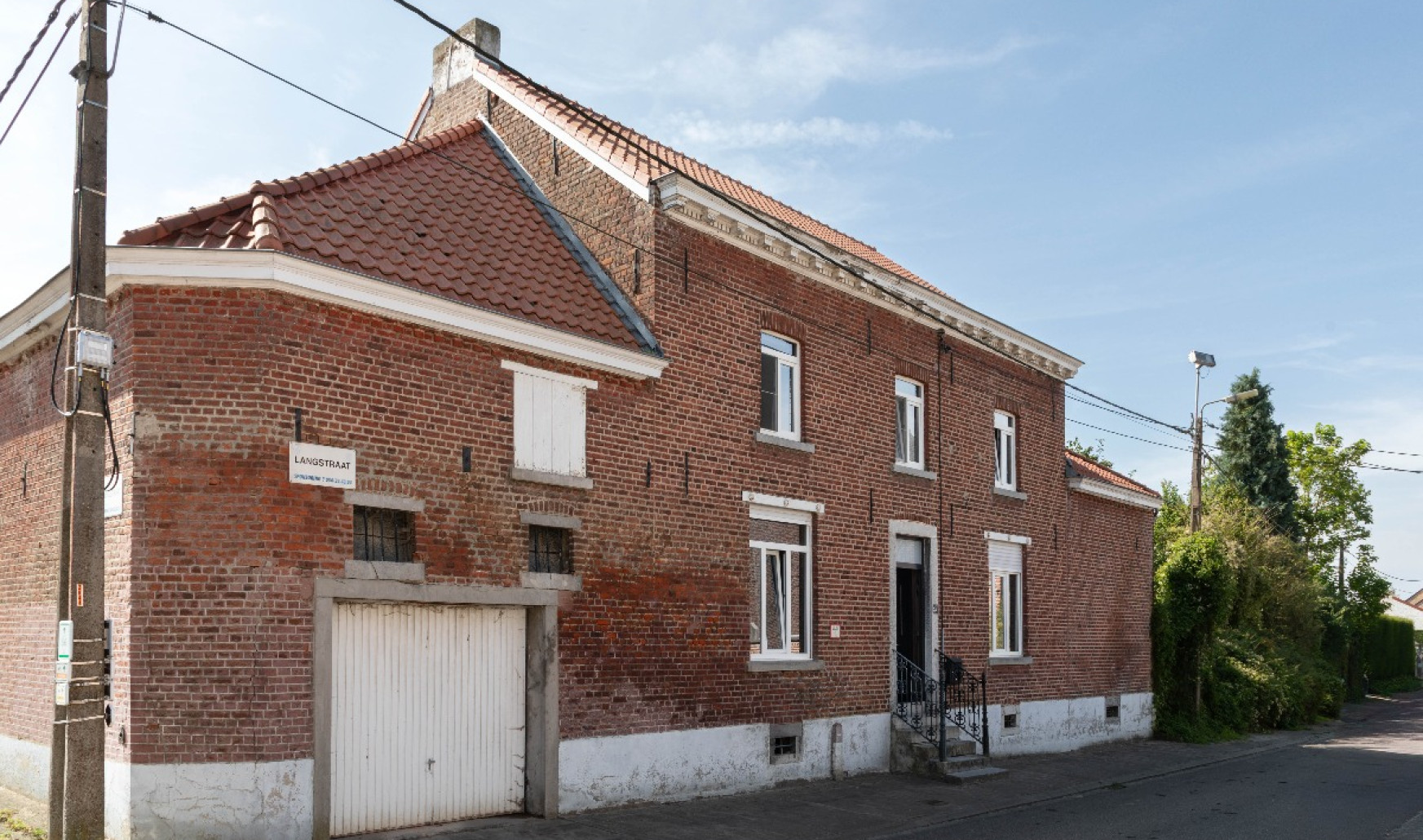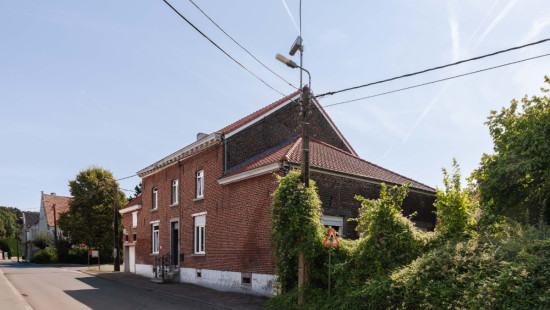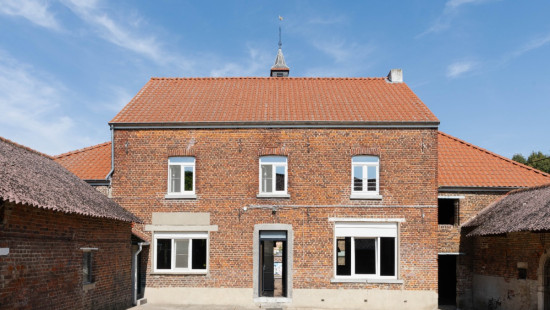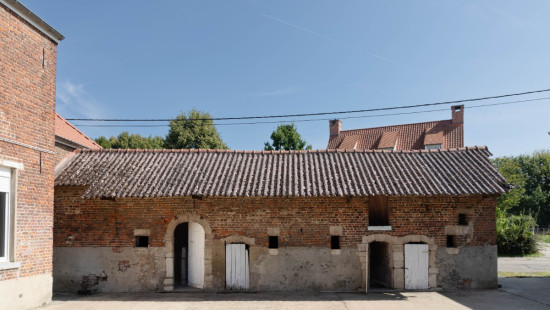
House
Detached / open construction
4 bedrooms
1 bathroom(s)
271 m² habitable sp.
1,810 m² ground sp.
D
Property code: 1299474
Description of the property
Specifications
Characteristics
General
Habitable area (m²)
271.00m²
Soil area (m²)
1810.00m²
Width surface (m)
34.00m
Surface type
Net
Plot orientation
South
Orientation frontage
North
Surroundings
Green surroundings
Residential
Rural
Taxable income
€892,00
Heating
Heating type
Central heating
Heating elements
Radiators
Heating material
Fuel oil
Miscellaneous
Joinery
PVC
Double glazing
Isolation
Floor slab
Glazing
Warm water
Electric boiler
Building
Year built
voor 1850
Miscellaneous
Roller shutters
Lift present
No
Details
Entrance hall
Living room, lounge
Dining room
Kitchen
Office
Storage
Toilet
Attic
Bedroom
Bedroom
Bedroom
Bedroom
Bathroom
Atelier
Atelier
Atelier
Garage
Garden
Technical and legal info
General
Protected heritage
No
Recorded inventory of immovable heritage
No
Energy & electricity
Electrical inspection
Inspection report - non-compliant
Utilities
Electricity
Natural gas present in the street
Cable distribution
Telephone
Energy label
D
Calculated specific energy consumption
374
Planning information
Urban Planning Permit
Property built before 1962
Urban Planning Obligation
No
In Inventory of Unexploited Business Premises
No
Subject of a Redesignation Plan
No
Summons
Geen rechterlijke herstelmaatregel of bestuurlijke maatregel opgelegd
Subdivision Permit Issued
No
Pre-emptive Right to Spatial Planning
No
Urban destination
Woongebied met landelijk karakter
Flood Area
Property not located in a flood plain/area
P(arcel) Score
klasse D
G(building) Score
klasse D
Renovation Obligation
Niet van toepassing/Non-applicable
Close
Sold






















