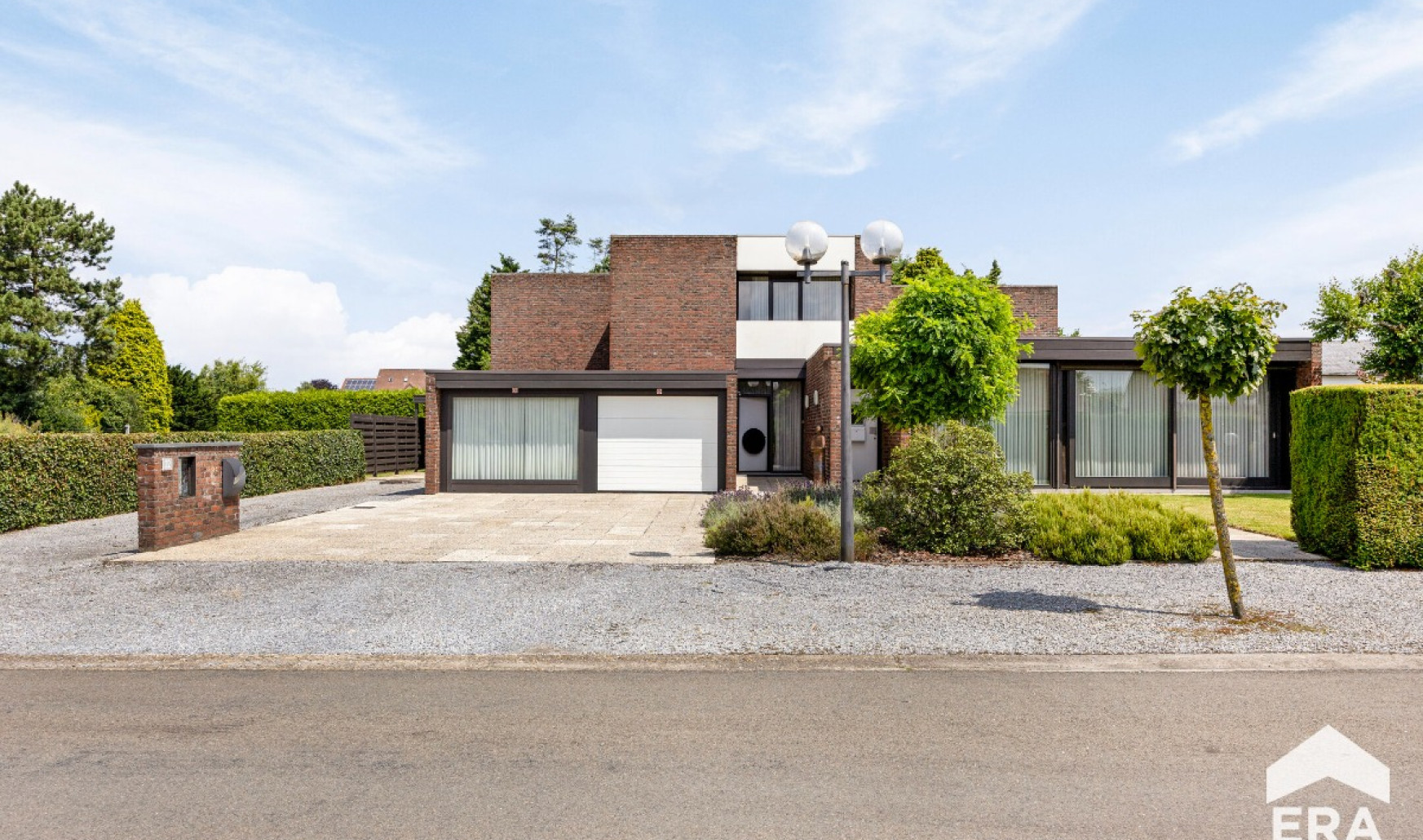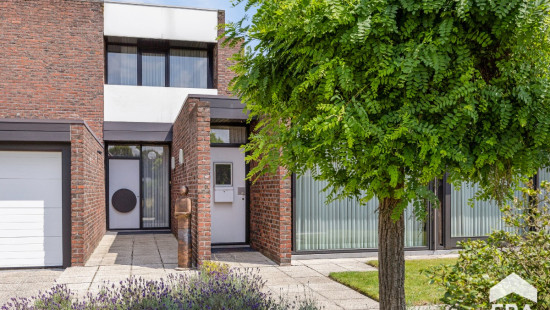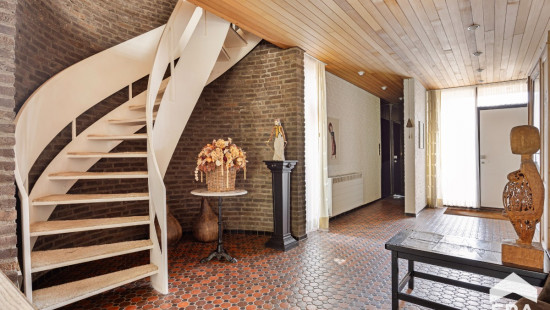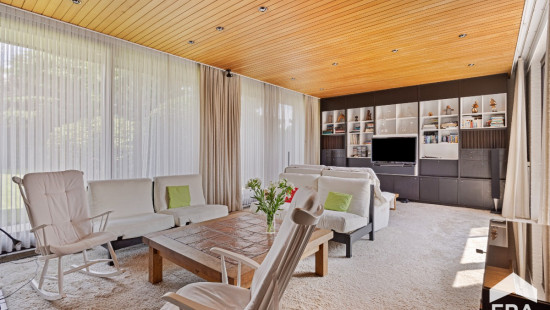
Villa with practice space, located on spacious plot
In option - price on demand




Show +26 photo(s)


























House
Detached / open construction
5 bedrooms
2 bathroom(s)
530 m² habitable sp.
2,427 m² ground sp.
C
Property code: 1280128
Description of the property
Specifications
Characteristics
General
Habitable area (m²)
530.00m²
Soil area (m²)
2427.00m²
Width surface (m)
25.00m
Surface type
Brut
Plot orientation
South-East
Surroundings
Centre
Town centre
Residential
Near school
Close to public transport
Taxable income
€3059,00
Heating
Heating type
Central heating
Heating elements
Convectors
Radiators
Heating material
Gas
Miscellaneous
Joinery
Wood
Double glazing
Isolation
Undetermined
Warm water
Boiler on central heating
Building
Year built
1973
Lift present
No
Details
Entrance hall
Toilet
Living room, lounge
Dining room
Kitchen
Office
Bedroom
Bedroom
Bedroom
Bedroom
Bedroom
Bathroom
Bathroom
Surgery, office
Laundry area
Garage
Garden
Basement
Surgery, office
Technical and legal info
General
Protected heritage
No
Recorded inventory of immovable heritage
No
Energy & electricity
Utilities
Gas
Electricity
Groundwater well
Septic tank
Sewer system connection
Cable distribution
City water
Telephone
Driving power
Energy label
C
Calculated specific energy consumption
278
Planning information
Urban Planning Permit
Permit issued
Urban Planning Obligation
No
In Inventory of Unexploited Business Premises
No
Subject of a Redesignation Plan
No
Subdivision Permit Issued
Yes
Pre-emptive Right to Spatial Planning
No
Urban destination
Residential area
Flood Area
Property not located in a flood plain/area
P(arcel) Score
klasse A
G(building) Score
klasse A
Renovation Obligation
Niet van toepassing/Non-applicable
In water sensetive area
Niet van toepassing/Non-applicable
Close
In option