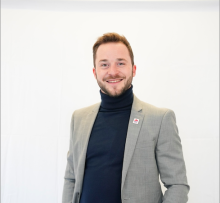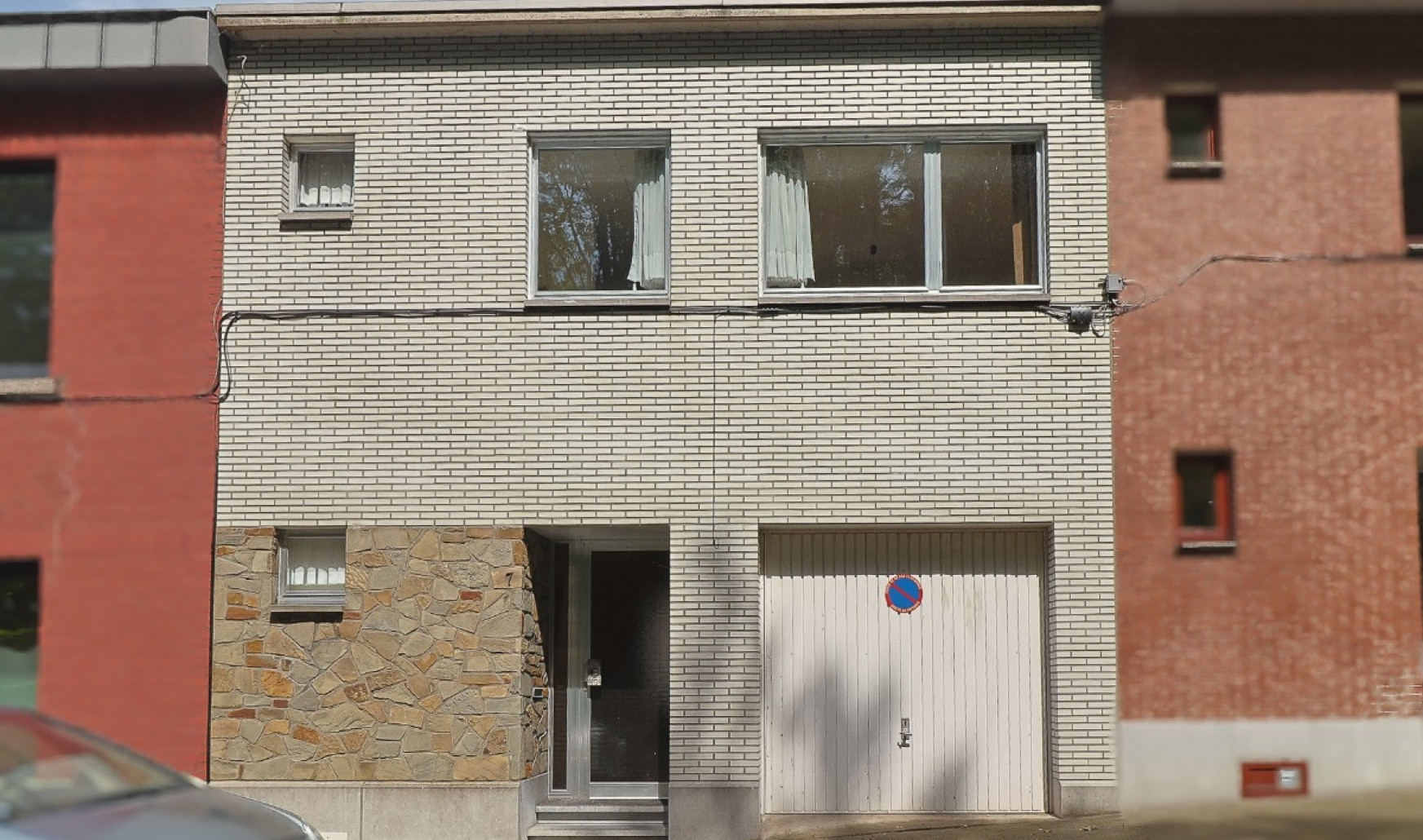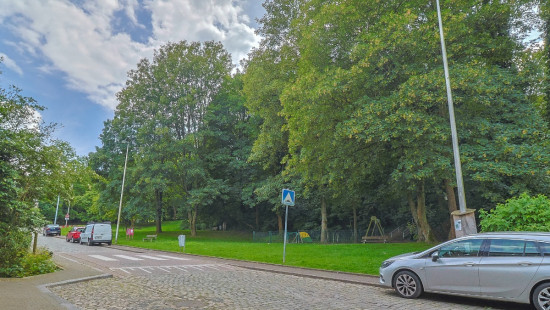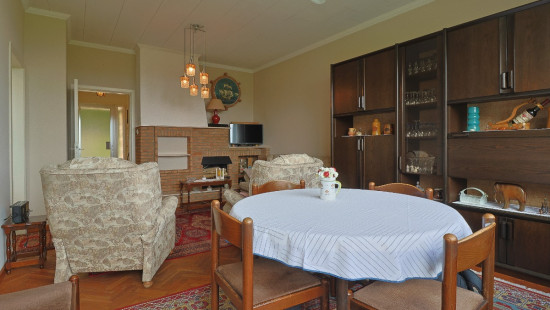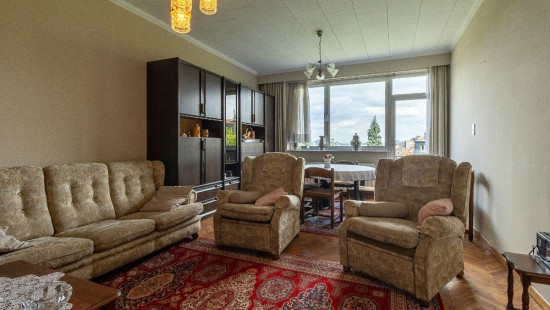
House
2 facades / enclosed building
5 bedrooms
2 bathroom(s)
255 m² habitable sp.
182 m² ground sp.
D
Property code: 1272596
Description of the property
Specifications
Characteristics
General
Habitable area (m²)
255.00m²
Soil area (m²)
182.00m²
Surface type
Brut
Surroundings
Near school
Close to public transport
Near park
Comfort guarantee
Basic
Heating
Heating type
Individual heating
Heating elements
Radiators
Radiators with thermostatic valve
Heating material
Fuel oil
Miscellaneous
Joinery
PVC
Double glazing
Isolation
Roof
Mouldings
Wall
Warm water
Electric boiler
Building
Amount of floors
4
Miscellaneous
Roller shutters
Lift present
No
Details
Bedroom
Bedroom
Bedroom
Bedroom
Bedroom
Entrance hall
Living room, lounge
Kitchen
Night hall
Bathroom
Garage
Hall
Basement
Laundry area
Bathroom
Basement
Kitchen
Living room, lounge
Terrace
Garden
Technical and legal info
General
Protected heritage
No
Recorded inventory of immovable heritage
No
Energy & electricity
Utilities
Electricity
Sewer system connection
Cable distribution
City water
Telephone
Energy label
D
E-level
D
Certificate number
20240423024780
Calculated specific energy consumption
311
Calculated total energy consumption
79093
Planning information
Urban Planning Permit
No permit issued
Urban Planning Obligation
No
In Inventory of Unexploited Business Premises
No
Subject of a Redesignation Plan
No
Subdivision Permit Issued
No
Pre-emptive Right to Spatial Planning
No
Renovation Obligation
Niet van toepassing/Non-applicable
In water sensetive area
Niet van toepassing/Non-applicable
Close
