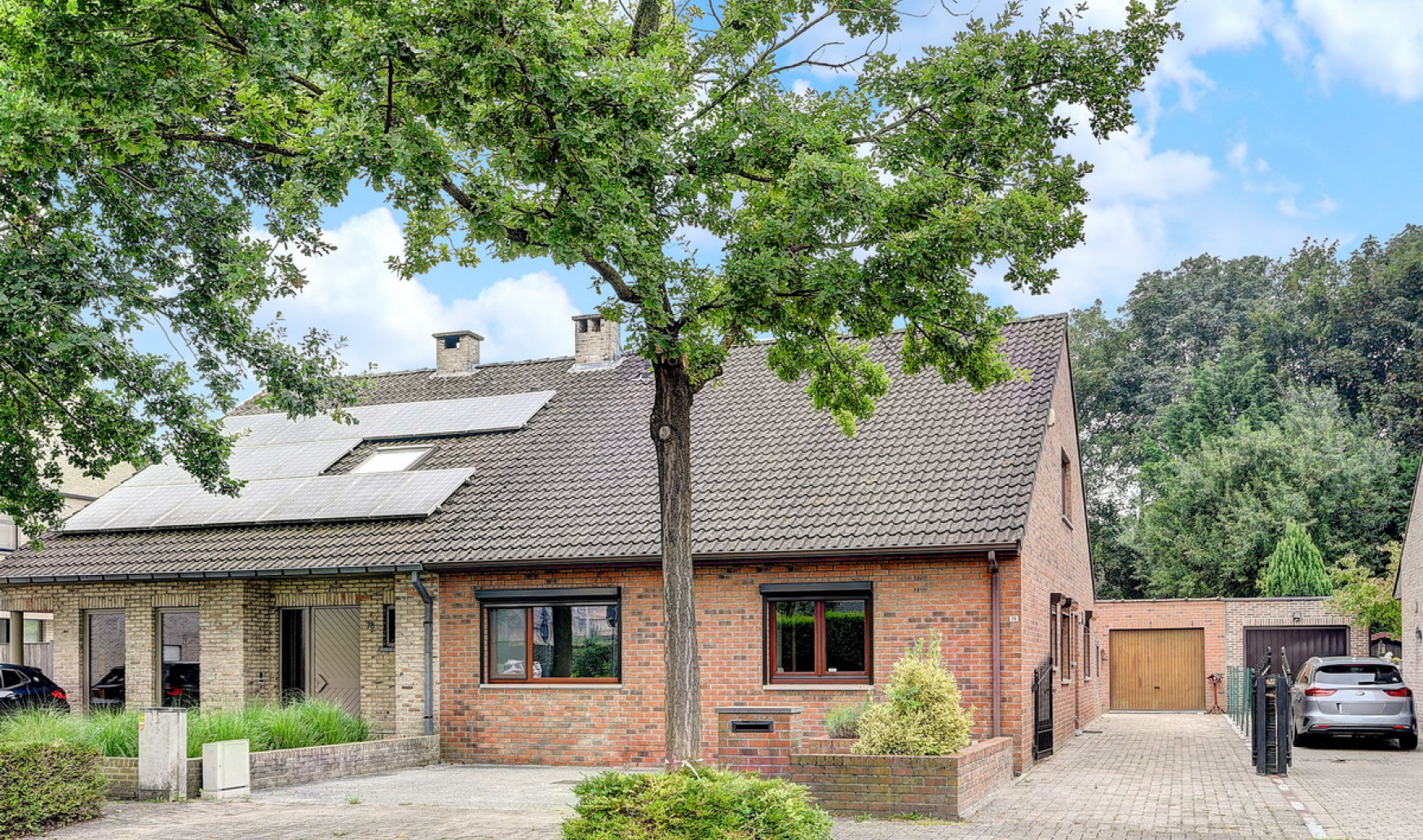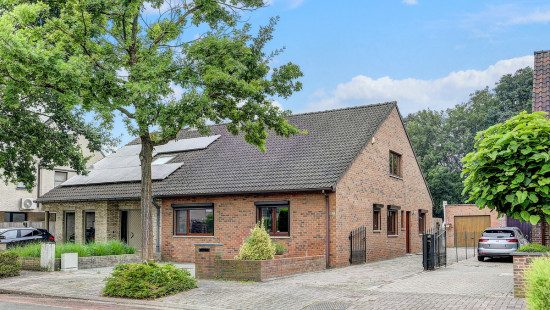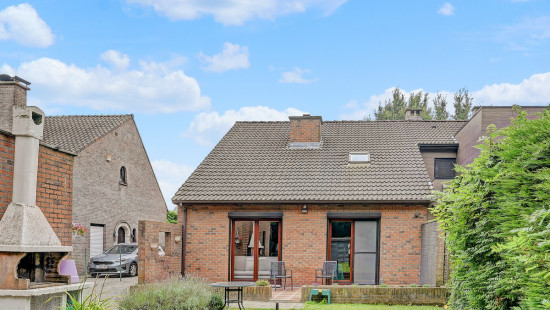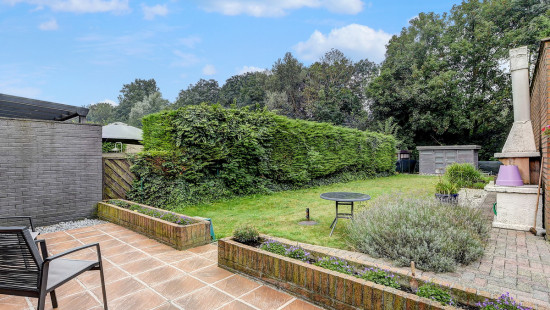
Spacious move-in ready home with 3 bedrooms and nice garden




Show +23 photo(s)























House
Semi-detached
3 bedrooms
1 bathroom(s)
189 m² habitable sp.
525 m² ground sp.
C
Property code: 1287229
Description of the property
Specifications
Characteristics
General
Habitable area (m²)
189.00m²
Soil area (m²)
525.00m²
Built area (m²)
112.00m²
Surface type
Brut
Plot orientation
North-West
Orientation frontage
South-East
Surroundings
City outskirts
Green surroundings
Residential
Close to public transport
Access roads
Taxable income
€1256,00
Comfort guarantee
Basic
Heating
Heating type
Central heating
Individual heating
Heating elements
Built-in fireplace
Radiators
Pelletkachel
Heating material
Wood
Gas
Miscellaneous
Joinery
Wood
Double glazing
Isolation
Cavity insulation
Floor slab
Glazing
Double glazing
Roof insulation
Warm water
Flow-through system on central heating
Building
Year built
1993
Miscellaneous
Alarm
Manual roller shutters
Lift present
No
Details
Entrance hall
Toilet
Office
Living room, lounge
Kitchen
Bedroom
Bathroom
Night hall
Bedroom
Bedroom
Storage
Garden
Garage
Parking space
Laundry area
Technical and legal info
General
Protected heritage
No
Recorded inventory of immovable heritage
No
Energy & electricity
Electrical inspection
Inspection report - non-compliant
Utilities
Gas
Electricity
Rainwater well
Sewer system connection
City water
Telephone
Internet
Energy performance certificate
Yes
Energy label
C
Certificate number
20240807-0003333076-RES-1
Calculated specific energy consumption
253
Planning information
Urban Planning Permit
Permit issued
Urban Planning Obligation
No
In Inventory of Unexploited Business Premises
No
Subject of a Redesignation Plan
No
Summons
Geen rechterlijke herstelmaatregel of bestuurlijke maatregel opgelegd
Subdivision Permit Issued
No
Pre-emptive Right to Spatial Planning
No
Urban destination
Residential area
Flood Area
Property not located in a flood plain/area
P(arcel) Score
klasse A
G(building) Score
klasse A
Renovation Obligation
Niet van toepassing/Non-applicable
Close
Sold