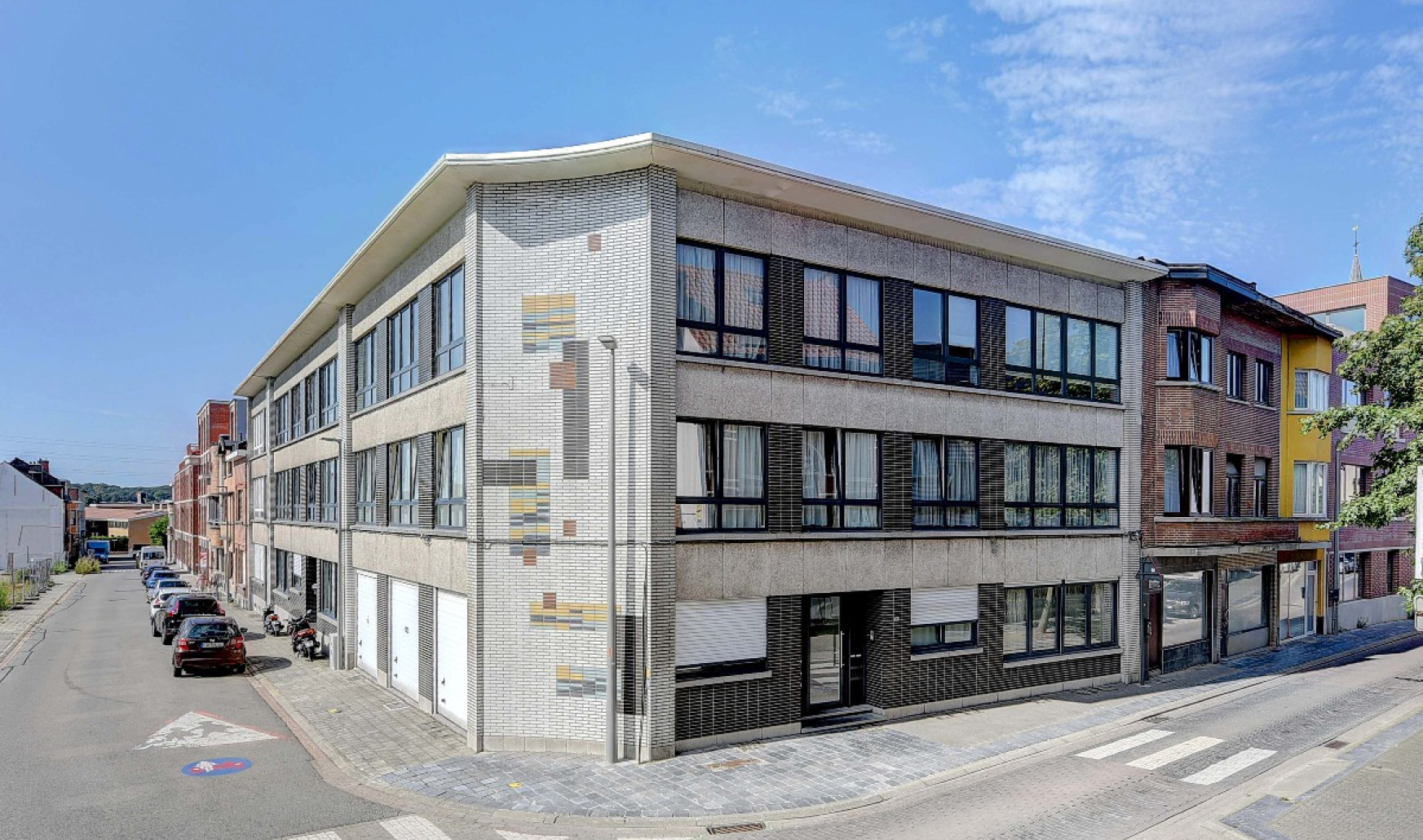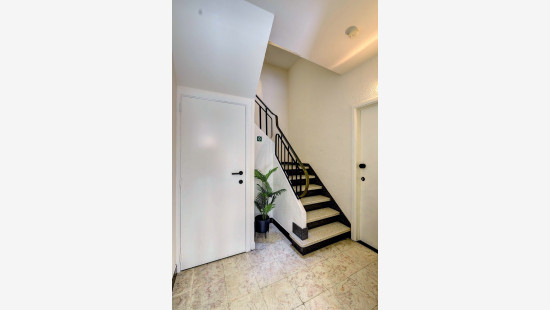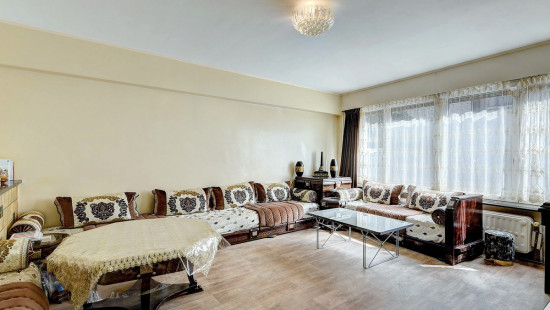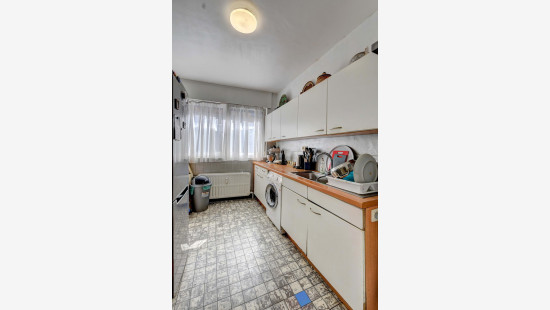
Yield property with 3 units, garage box and cellars
€ 700 000




Show +20 photo(s)




















Revenue-generating property
2 facades / enclosed building
540 m² habitable sp.
210 m² ground sp.
C
Property code: 1292070
Description of the property
Specifications
Characteristics
General
Habitable area (m²)
540.00m²
Soil area (m²)
210.00m²
Built area (m²)
540.00m²
Surface type
Brut
Surroundings
City outskirts
Near school
Close to public transport
Access roads
Taxable income
€3071,00
Heating
Heating type
Central heating
Individual heating
Heating elements
Radiators
Condensing boiler
Heating material
Gas
Miscellaneous
Joinery
PVC
Super-insulating high-efficiency glass
Isolation
Detailed information on request
Wall
Roof insulation
Warm water
Flow-through system on central heating
Building
Year built
1964
Floor
1
Amount of floors
3
Lift present
No
Details
Flat, apartment
Flat, apartment
Flat, apartment
Flat, apartment
Flat, apartment
Technical and legal info
General
Protected heritage
No
Recorded inventory of immovable heritage
No
Energy & electricity
Electrical inspection
Inspection report - compliant
Utilities
Gas
Sewer system connection
City water
Electricity individual
Energy performance certificate
Yes
Energy label
C
Certificate number
0002880765-RES-1
Calculated specific energy consumption
264
Planning information
Urban Planning Obligation
Yes
In Inventory of Unexploited Business Premises
No
Subject of a Redesignation Plan
No
Subdivision Permit Issued
No
Pre-emptive Right to Spatial Planning
No
Urban destination
Residential area
Flood Area
Property not located in a flood plain/area
P(arcel) Score
klasse A
G(building) Score
klasse A
Renovation Obligation
Niet van toepassing/Non-applicable
In water sensetive area
Niet van toepassing/Non-applicable
Close

Downloads
- Plan_C. Peetersstraat31_P_+1R_APP2.pdf
- Plan_C. Peetersstraat31_P_+2L_APP5.pdf
- Plan_C. Peetersstraat31_P_+2R_APP4.pdf
- EPC GD Corneille Peetersstraat 31, 1830 Machelen DV31102023.pdf
- EPC-1R.pdf
- EPC-2L.pdf
- EPC-2R.pdf
- risicokaart_waterbeheerder.pdf
- Overstromingsrapport.pdf
- Asbestattest-1R.pdf
- Asbestattest-2L.pdf
- Asbestattest-2R.pdf
- OVAM Bodemattest - Corneille Peetersstraat 31.pdf