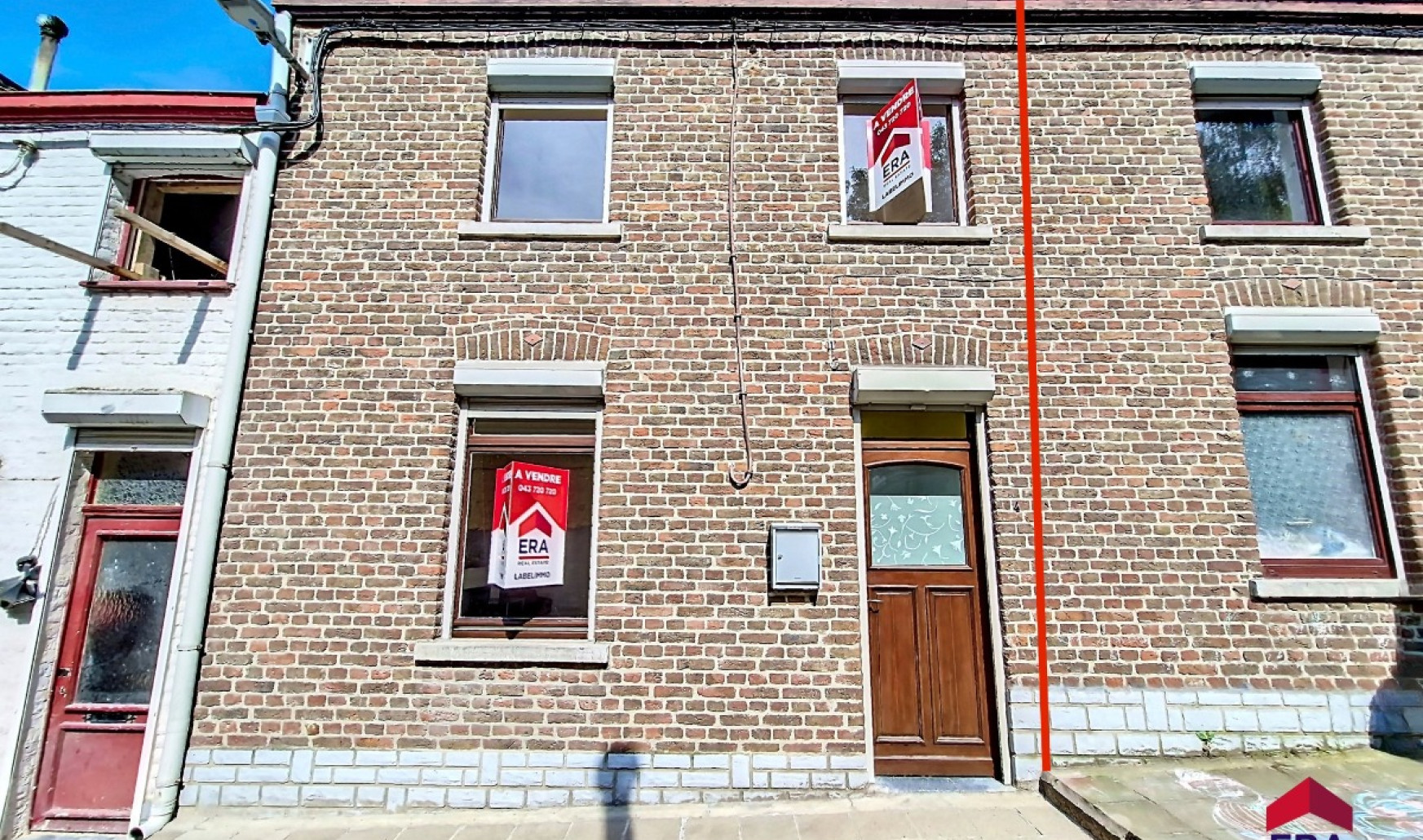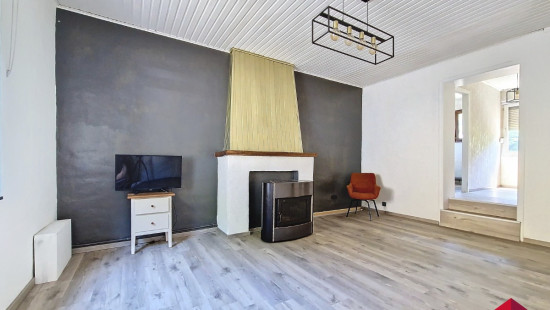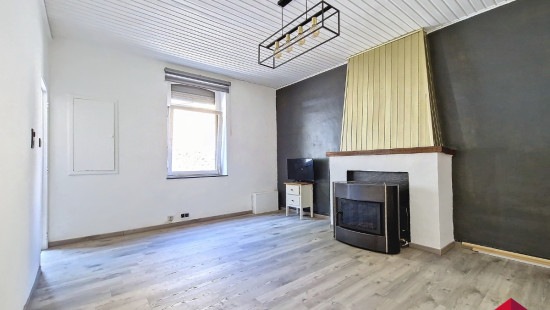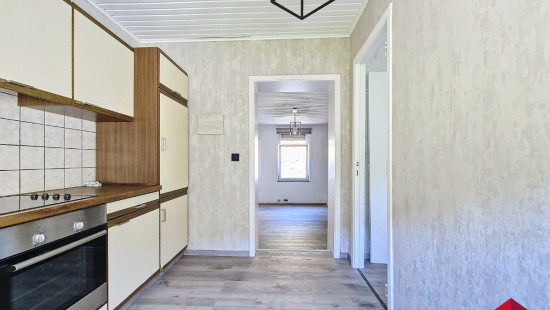
House
2 facades / enclosed building
2 bedrooms
1 bathroom(s)
88 m² habitable sp.
130 m² ground sp.
G
Property code: 1281366
Description of the property
Specifications
Characteristics
General
Habitable area (m²)
88.00m²
Soil area (m²)
130.00m²
Surface type
Bruto
Plot orientation
East
Orientation frontage
West
Surroundings
Near school
Close to public transport
Taxable income
€173,00
Heating
Heating type
Individual heating
Heating elements
Undetermined
Heating material
Fuel oil
Miscellaneous
Joinery
Wood
Single glazing
Isolation
Undetermined
Warm water
Electric boiler
Building
Year built
van 1875 tot 1899
Lift present
No
Details
Toilet
Kitchen
Living room, lounge
Hall
Hall
Dressing room, walk-in closet
Hall
Bedroom
Bedroom
Bathroom
Basement
Technical and legal info
General
Protected heritage
No
Recorded inventory of immovable heritage
No
Energy & electricity
Electrical inspection
Inspection report pending
Contents oil fuel tank
1500.00
Utilities
Electricity
City water
Electricity night rate
Energy performance certificate
Yes
Energy label
-
E-level
G
Certificate number
20240701004486
Calculated specific energy consumption
613
Calculated total energy consumption
47895
Planning information
Urban Planning Permit
Property built before 1962
Urban Planning Obligation
No
In Inventory of Unexploited Business Premises
No
Subject of a Redesignation Plan
No
Subdivision Permit Issued
No
Pre-emptive Right to Spatial Planning
No
Urban destination
La zone d'habitat
Flood Area
Property not located in a flood plain/area
Renovation Obligation
Niet van toepassing/Non-applicable
Close
Interested?



