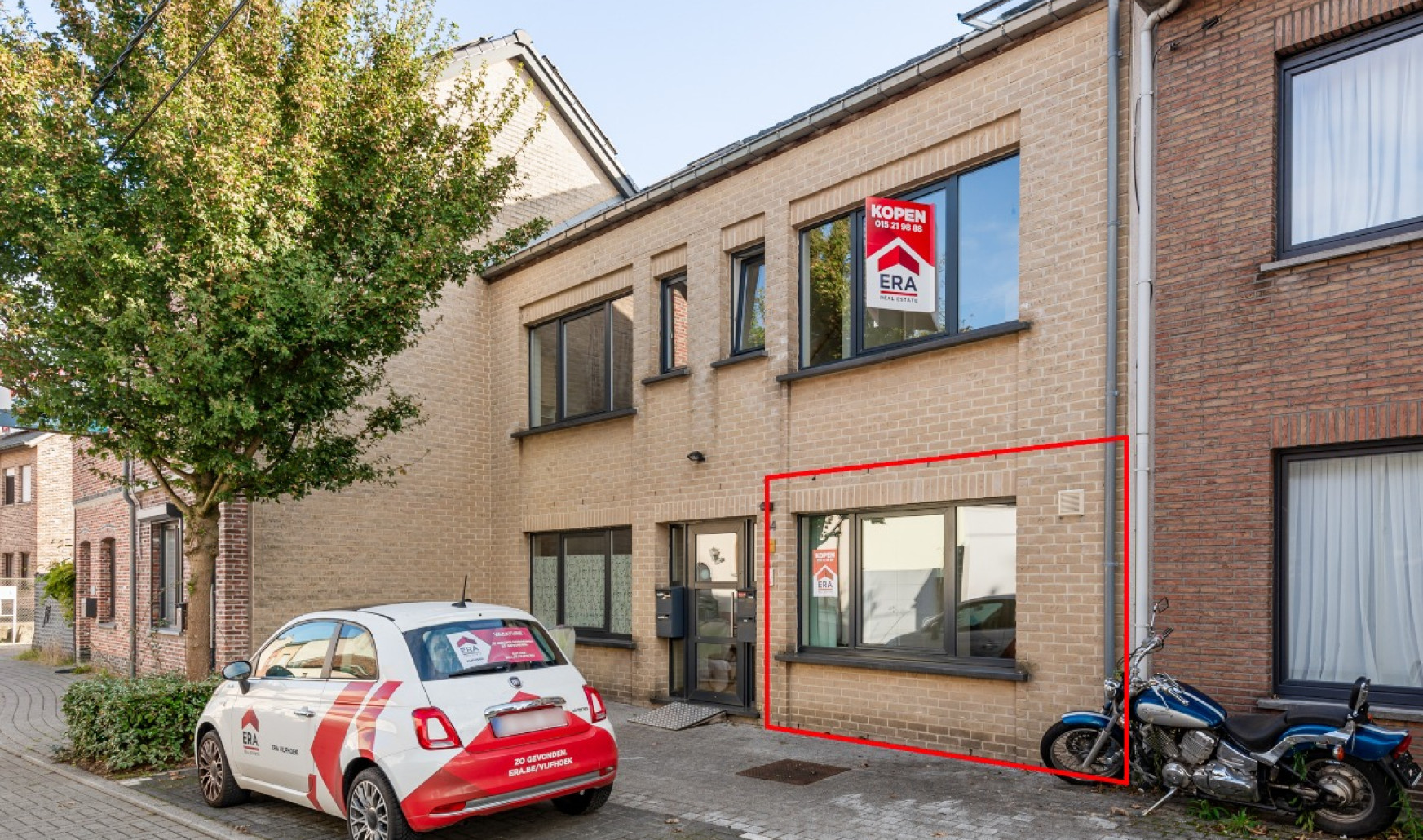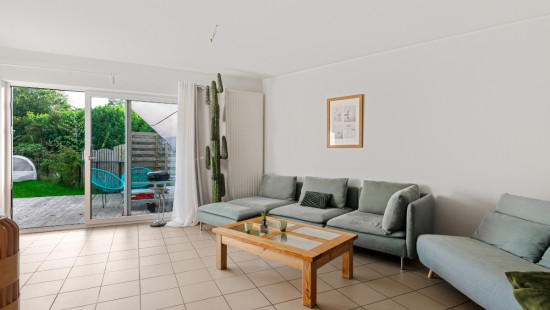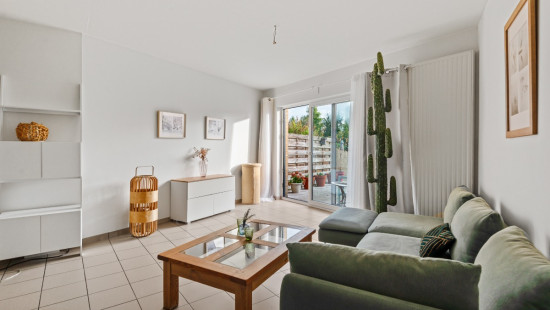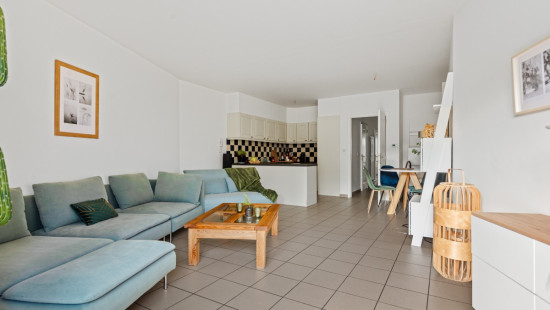
Instapklaar gelijkvloers appartement met grote tuin
In option - price on demand




Show +8 photo(s)








Flat, apartment
2 facades / enclosed building
1 bedrooms
1 bathroom(s)
81 m² habitable sp.
350 m² ground sp.
B
Property code: 1307092
Specifications
Characteristics
General
Habitable area (m²)
81.00m²
Soil area (m²)
350.00m²
Built area (m²)
85.00m²
Width surface (m)
9.80m
Surface type
Brut
Plot orientation
NE
Orientation frontage
South-West
Surroundings
Town centre
Near school
Close to public transport
Access roads
Taxable income
€696,00
Comfort guarantee
Basic
Heating
Heating type
Central heating
Heating elements
Radiators with thermostatic valve
Condensing boiler
Heating material
Gas
Miscellaneous
Joinery
PVC
Double glazing
Isolation
Roof
Floor slab
Glazing
Wall
Roof insulation
Warm water
Flow-through system on central heating
Building
Year built
2001
Amount of floors
3
Lift present
No
Details
Bedroom
Entrance hall
Bathroom
Kitchen
Terrace
Garden
Storage
Technical and legal info
General
Protected heritage
No
Recorded inventory of immovable heritage
No
Energy & electricity
Electrical inspection
Inspection report - compliant
Utilities
Gas
Electricity
Sewer system connection
City water
Internet
Energy performance certificate
Yes
Energy label
B
Certificate number
20230526-0002899138-RES-2
Calculated specific energy consumption
192
Planning information
Urban Planning Permit
Permit issued
Urban Planning Obligation
No
In Inventory of Unexploited Business Premises
No
Subject of a Redesignation Plan
No
Summons
Geen rechterlijke herstelmaatregel of bestuurlijke maatregel opgelegd
Subdivision Permit Issued
No
Pre-emptive Right to Spatial Planning
No
Urban destination
Residential area
Flood Area
Property not located in a flood plain/area
P(arcel) Score
klasse A
G(building) Score
klasse A
Renovation Obligation
Niet van toepassing/Non-applicable
Close
In option