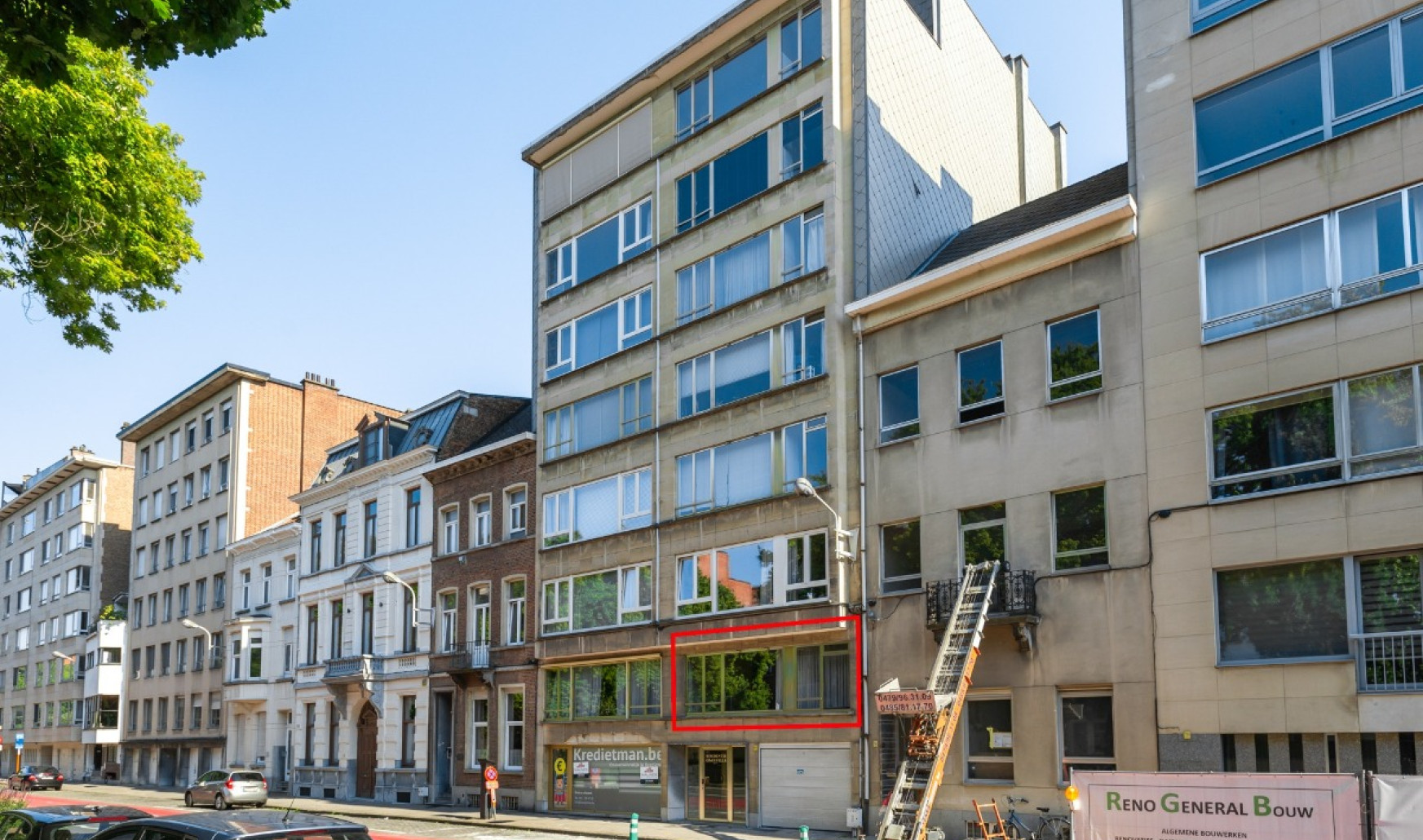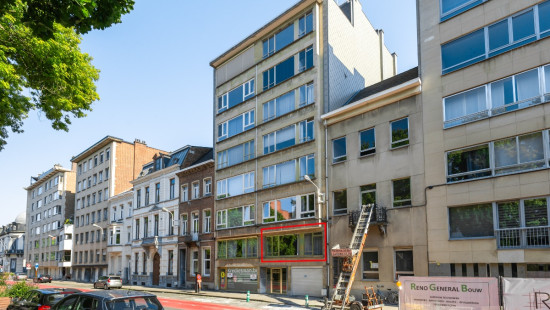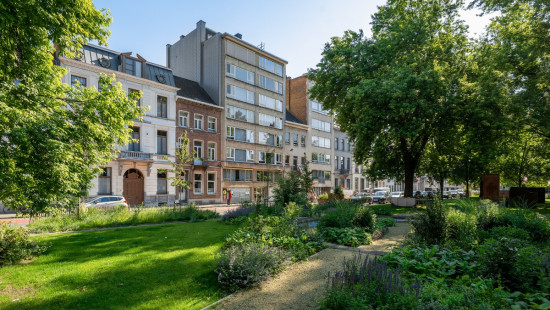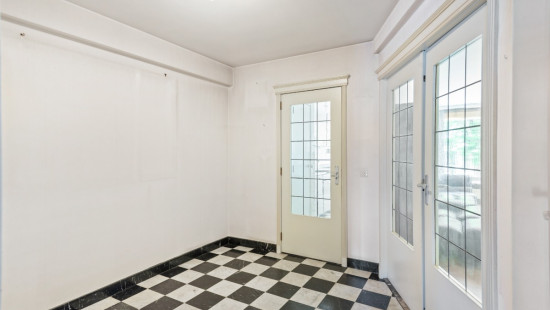
Ruim appartement met terras op toplocatie
In option - price on demand




Show +9 photo(s)









Flat, apartment
2 facades / enclosed building
2 bedrooms
1 bathroom(s)
99 m² habitable sp.
410 m² ground sp.
C
Property code: 1298010
Description of the property
Specifications
Characteristics
General
Habitable area (m²)
99.00m²
Soil area (m²)
410.00m²
Built area (m²)
96.00m²
Surface type
Brut
Plot orientation
North
Orientation frontage
South
Surroundings
City outskirts
Town centre
Near school
Close to public transport
Near railway station
Access roads
Taxable income
€1105,00
Provision
€300.00
Heating
Heating type
Collective heating / Communal heating
Heating elements
Condensing boiler
Heating material
Gas
Miscellaneous
Joinery
Wood
Single glazing
Double glazing
Metal
Isolation
Glazing
Warm water
Flow-through system on central heating
Building
Year built
1966
Floor
1
Amount of floors
9
Miscellaneous
Intercom
Lift present
Yes
Details
Bedroom
Bedroom
Entrance hall
Kitchen
Bathroom
Toilet
Terrace
Living room, lounge
Basement
Parking space
Technical and legal info
General
Protected heritage
No
Recorded inventory of immovable heritage
No
Energy & electricity
Electrical inspection
Inspection report - non-compliant
Utilities
Gas
Electricity
Sewer system connection
Cable distribution
City water
Telephone
Internet
Energy performance certificate
Yes
Energy label
C
Certificate number
20240718-0003318157-RES-1
Calculated specific energy consumption
254
Planning information
Urban Planning Permit
No permit issued
Urban Planning Obligation
No
In Inventory of Unexploited Business Premises
No
Subject of a Redesignation Plan
No
Subdivision Permit Issued
No
Pre-emptive Right to Spatial Planning
No
Urban destination
Residential area
Flood Area
Property not located in a flood plain/area
P(arcel) Score
klasse B
G(building) Score
klasse B
Renovation Obligation
Niet van toepassing/Non-applicable
Close
In option