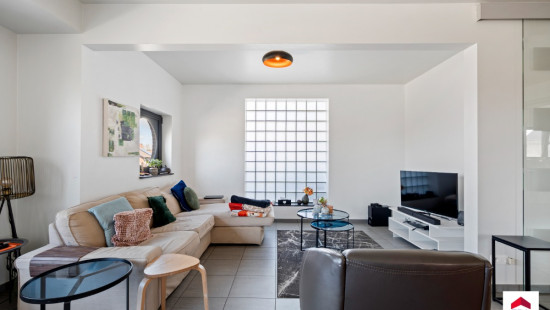
Spacious apartment with 3 bedrooms and garage
€ 350 000
Play video




Show +16 photo(s)
















Flat, apartment
Semi-detached
3 bedrooms
1 bathroom(s)
150 m² habitable sp.
B
Property code: 1355533
Description of the property
Specifications
Characteristics
General
Habitable area (m²)
150.00m²
Surface type
Brut
Surroundings
Rural
Comfort guarantee
Basic
Heating
Heating type
Central heating
Heating elements
Radiators
Heating material
Gas
Miscellaneous
Joinery
Aluminium
Double glazing
Isolation
Glazing
Cavity wall
Roof insulation
Warm water
Flow-through system on central heating
Building
Year built
2003
Floor
1
Lift present
No
Details
Entrance hall
Living room, lounge
Kitchen
Bedroom
Bedroom
Bedroom
Night hall
Bathroom
Toilet
Toilet
Terrace
Attic
Garage
Technical and legal info
General
Protected heritage
No
Recorded inventory of immovable heritage
No
Energy & electricity
Electrical inspection
Inspection report pending
Utilities
Gas
Electricity
Sewer system connection
Cable distribution
City water
Internet
Energy performance certificate
Yes
Energy label
B
Certificate number
202504160002299206RES2
Calculated specific energy consumption
189
Planning information
Urban Planning Permit
Permit issued
Urban Planning Obligation
Yes
In Inventory of Unexploited Business Premises
No
Subject of a Redesignation Plan
No
Summons
Geen rechterlijke herstelmaatregel of bestuurlijke maatregel opgelegd
Subdivision Permit Issued
No
Pre-emptive Right to Spatial Planning
No
Urban destination
Residential area
Flood Area
Property not located in a flood plain/area
P(arcel) Score
klasse B
G(building) Score
klasse B
Renovation Obligation
Niet van toepassing/Non-applicable
In water sensetive area
Niet van toepassing/Non-applicable


Close

