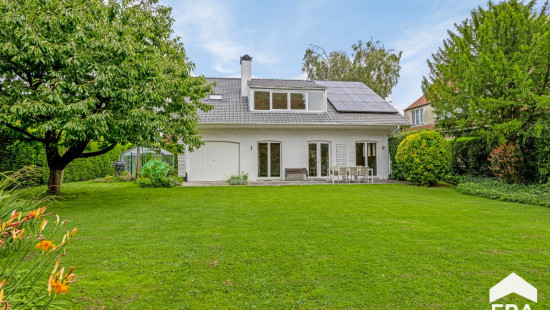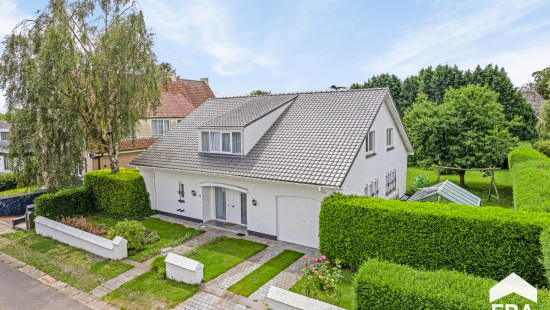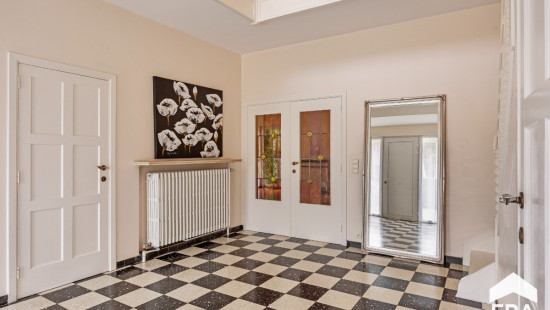
CHARMING VILLA WITH 4 BEDROOMS IN MEISE
Sold




Show +26 photo(s)


























House
Detached / open construction
4 bedrooms
1 bathroom(s)
200 m² habitable sp.
1,000 m² ground sp.
D
Property code: 1286555
Description of the property
Specifications
Characteristics
General
Habitable area (m²)
200.00m²
Soil area (m²)
1000.00m²
Exploitable surface (m²)
308.00m²
Width surface (m)
24.00m
Surface type
Net
Plot orientation
South-West
Surroundings
Green surroundings
Close to public transport
Residential area (villas)
Access roads
Taxable income
€3029,00
Comfort guarantee
Basic
Heating
Heating type
Central heating
Heating elements
Radiators
Radiators with thermostatic valve
Condensing boiler
Central heating boiler, furnace
Heating material
Gas
Miscellaneous
Joinery
PVC
Double glazing
Super-insulating high-efficiency glass
Isolation
Roof
Glazing
Detailed information on request
Roof insulation
Warm water
Boiler on central heating
Building
Year built
1960
Lift present
No
Solar panels
Solar panels
Solar panels present - Included in the price
Details
Garden
Basement
Garage
Living room, lounge
Entrance hall
Storage
Toilet
Terrace
Night hall
Bedroom
Bedroom
Bedroom
Bedroom
Parking space
Bathroom
Kitchen
Technical and legal info
General
Protected heritage
No
Recorded inventory of immovable heritage
No
Energy & electricity
Electrical inspection
Inspection report - compliant
Utilities
Gas
Electricity
Sewer system connection
Photovoltaic panels
City water
Telephone
Electricity modern
Internet
Water softener
Energy performance certificate
Yes
Energy label
D
Certificate number
20220713-0002640351
Calculated specific energy consumption
330
Planning information
Urban Planning Permit
Property built before 1962
Urban Planning Obligation
No
In Inventory of Unexploited Business Premises
No
Subject of a Redesignation Plan
No
Subdivision Permit Issued
No
Pre-emptive Right to Spatial Planning
No
Flood Area
Property not located in a flood plain/area
P(arcel) Score
klasse A
G(building) Score
klasse A
Renovation Obligation
Niet van toepassing/Non-applicable
In water sensetive area
Niet van toepassing/Non-applicable
Close
Sold