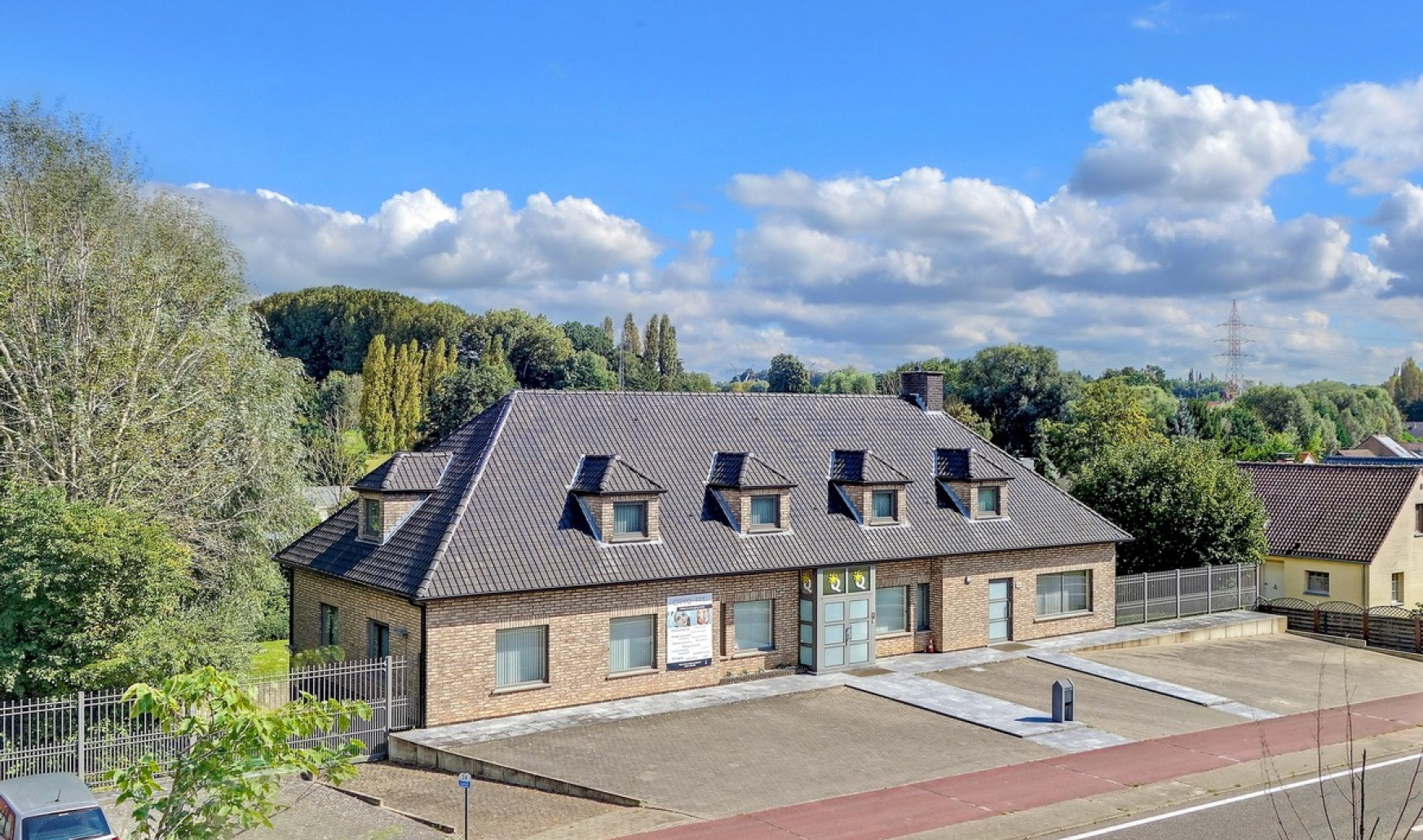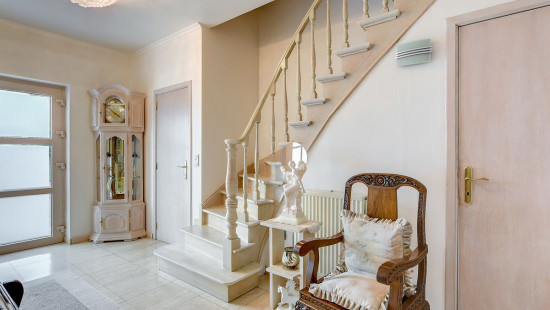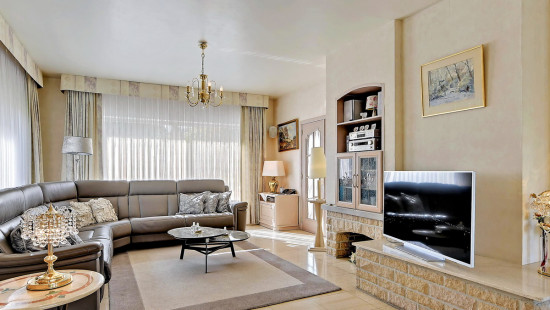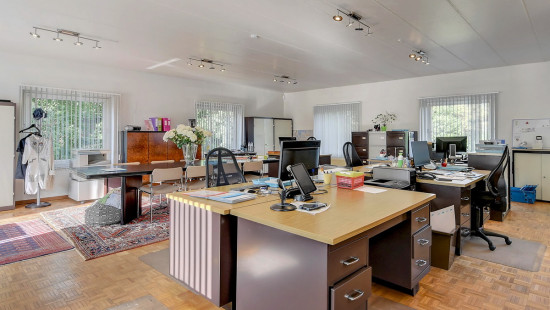
Property with numerous possibilities of over 600m².
€ 1 195 000
House
Detached / open construction
6 bedrooms (7 possible)
1 bathroom(s)
639 m² habitable sp.
1,801 m² ground sp.
C
Property code: 1276064
Description of the property
Specifications
Characteristics
General
Habitable area (m²)
639.00m²
Soil area (m²)
1801.00m²
Built area (m²)
727.00m²
Width surface (m)
42.00m
Surface type
Bruto
Plot orientation
East
Orientation frontage
West
Surroundings
Busy location
Near school
Close to public transport
Near park
Access roads
Taxable income
€4201,00
Comfort guarantee
Basic
Heating
Heating type
Central heating
Heating elements
Radiators
Heating material
Gas
Miscellaneous
Joinery
PVC
Wood
Double glazing
Triple glazing
Isolation
Glazing
Warm water
Boiler on central heating
Building
Year built
1984
Miscellaneous
Alarm
Lift present
No
Details
Garden
Garage
Parking space
Entrance hall
Toilet
Toilet
Kitchen
Surgery, office
Office
Office
Kitchen
Living room, lounge
Entrance hall
Toilet
Night hall
Bedroom
Bathroom
Bedroom
Bedroom
Bedroom
Bedroom
Bedroom
Basement
Veranda
Technical and legal info
General
Protected heritage
No
Recorded inventory of immovable heritage
No
Energy & electricity
Electrical inspection
Inspection report pending
Utilities
Gas
Electricity
Septic tank
Sewer system connection
Cable distribution
City water
Telephone
Internet
Water softener
Energy performance certificate
Yes
Energy label
C
Certificate number
0002982568-RES-1
Calculated specific energy consumption
219
Planning information
Urban Planning Permit
Permit issued
Urban Planning Obligation
No
In Inventory of Unexploited Business Premises
No
Subject of a Redesignation Plan
No
Summons
Geen rechterlijke herstelmaatregel of bestuurlijke maatregel opgelegd
Subdivision Permit Issued
No
Pre-emptive Right to Spatial Planning
Yes
Urban destination
Parkgebied;Woongebied
Flood Area
Property not located in a flood plain/area
P(arcel) Score
klasse A
G(building) Score
klasse A
Renovation Obligation
Niet van toepassing/Non-applicable
Close
Interested?



