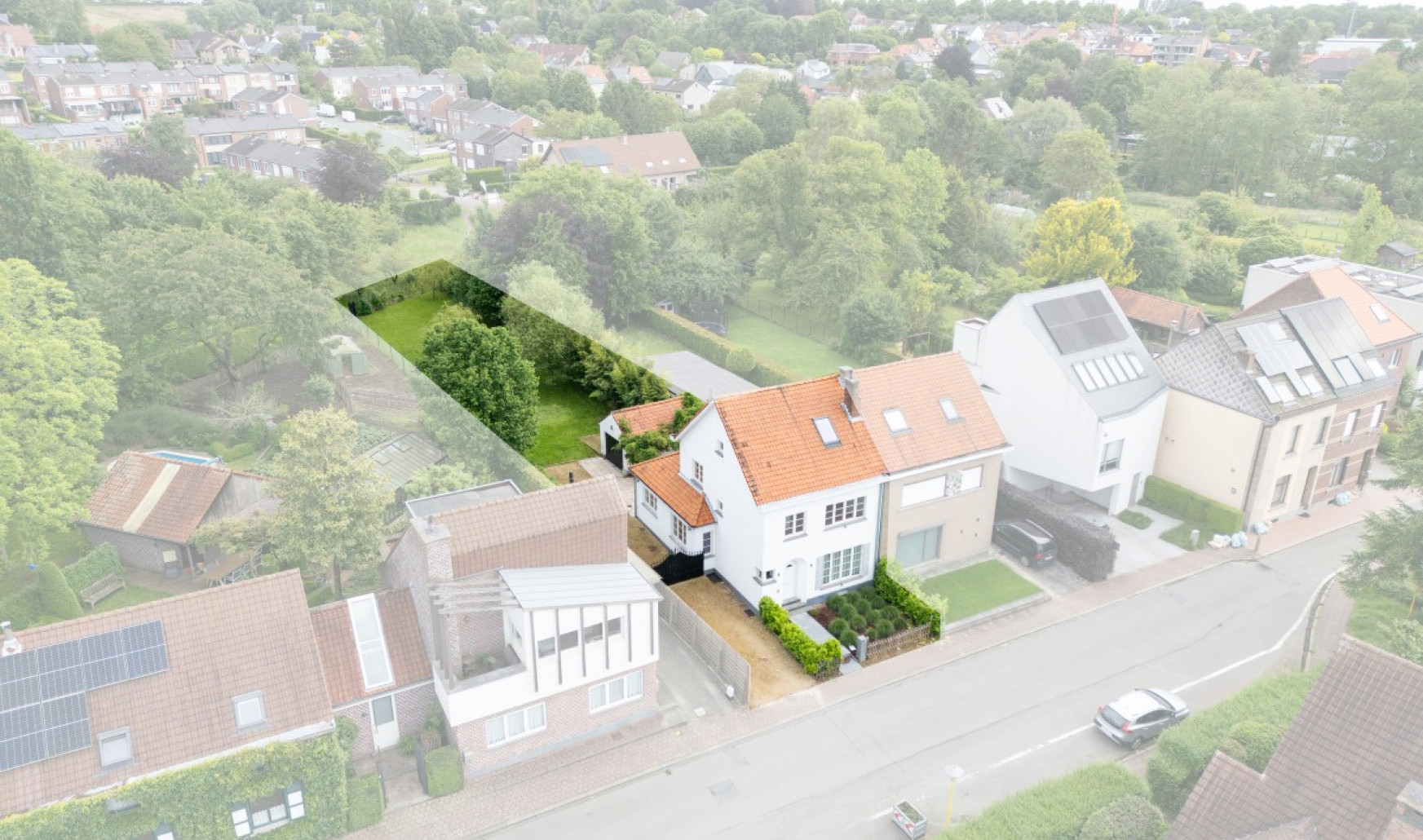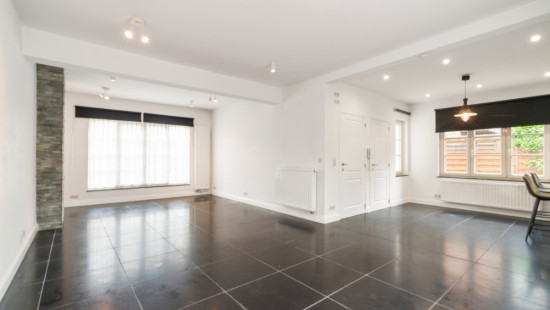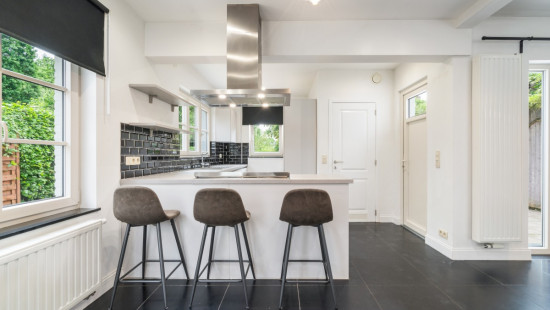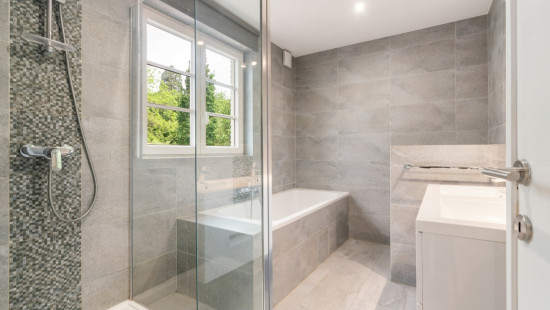
Renovated house in prime location.
House
Semi-detached
3 bedrooms
2 bathroom(s)
149 m² habitable sp.
1,270 m² ground sp.
D
Property code: 1277656
Description of the property
Specifications
Characteristics
General
Habitable area (m²)
149.00m²
Soil area (m²)
1270.00m²
Built area (m²)
190.00m²
Width surface (m)
10.70m
Surface type
Bruto
Surroundings
Centre
Green surroundings
Residential
Near school
Close to public transport
Near park
Access roads
Comfort guarantee
Basic
Heating
Heating type
Central heating
Heating elements
Radiators with thermostatic valve
Heating material
Gas
Miscellaneous
Joinery
PVC
Double glazing
Skylight
Isolation
Roof
Glazing
Warm water
Boiler on central heating
Building
Miscellaneous
Intercom
Ventilation
Lift present
No
Details
Entrance hall
Living room, lounge
Kitchen
Toilet
Night hall
Bedroom
Bedroom
Bathroom
Bedroom
Bathroom
Basement
Garage
Technical and legal info
General
Protected heritage
No
Recorded inventory of immovable heritage
No
Energy & electricity
Electrical inspection
Inspection report - compliant
Utilities
Gas
Septic tank
Sewer system connection
City water
Telephone
Electricity automatic fuse
Internet
Energy performance certificate
Yes
Energy label
D
Certificate number
20240614-0003262641-RES-1
Calculated specific energy consumption
373
Planning information
Urban Planning Permit
No permit issued
Urban Planning Obligation
No
In Inventory of Unexploited Business Premises
No
Subject of a Redesignation Plan
No
Subdivision Permit Issued
No
Pre-emptive Right to Spatial Planning
No
Flood Area
Property not located in a flood plain/area
Renovation Obligation
Niet van toepassing/Non-applicable
Close
Interested?



