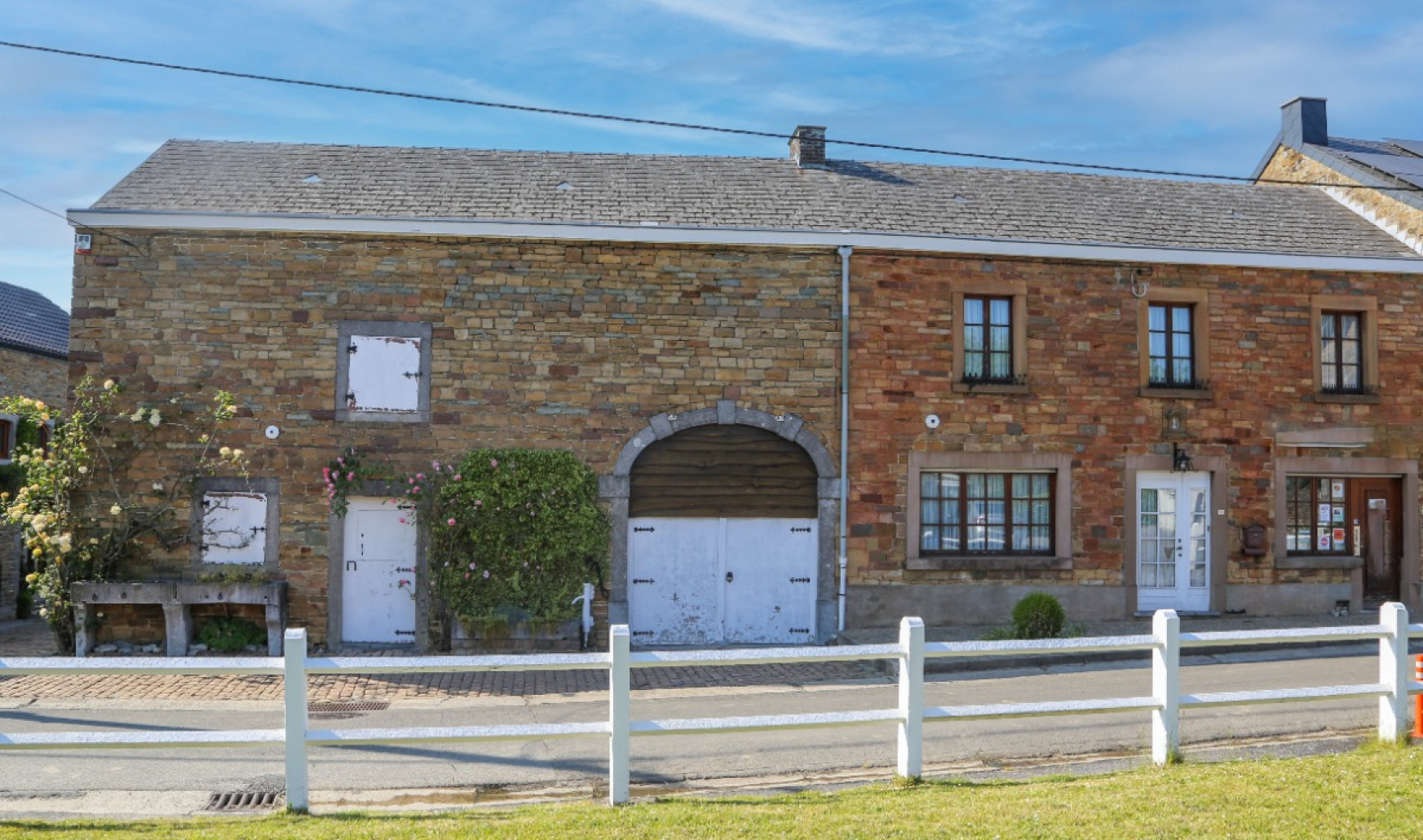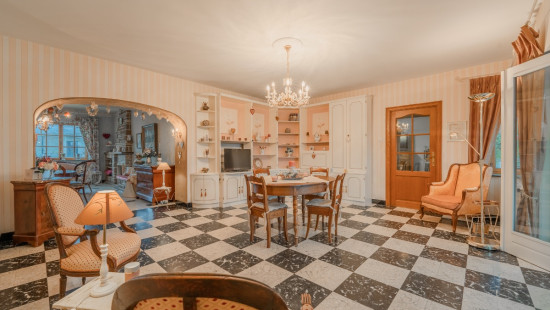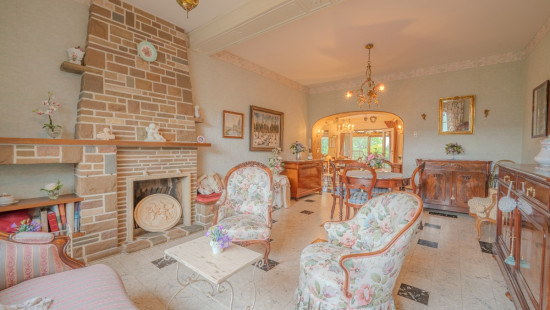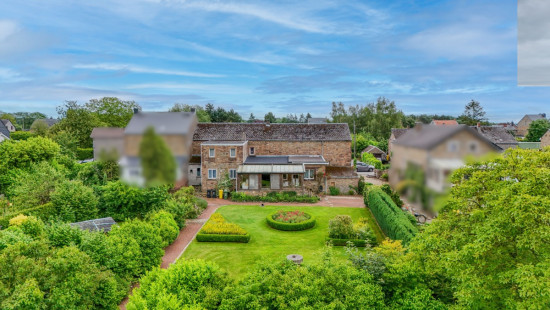
House
Semi-detached
5 bedrooms
2 bathroom(s)
218 m² habitable sp.
1,878 m² ground sp.
G
Property code: 1279651
Description of the property
Specifications
Characteristics
General
Habitable area (m²)
217.74m²
Soil area (m²)
1878.00m²
Surface type
Brut
Surroundings
Town centre
Green surroundings
Residential
Rural
Near school
Unobstructed view
Taxable income
€768,00
Heating
Heating type
Central heating
Heating elements
Radiators
Central heating boiler, furnace
Heating material
Fuel oil
Miscellaneous
Joinery
Wood
Double glazing
Isolation
Detailed information on request
Warm water
Water heater on central heating
Building
Lift present
No
Details
Garage
Atelier
Multi-purpose room
Veranda
Dining room
Garage
Living room, lounge
Kitchen
Bathroom
Hall
Multi-purpose room
Hall
Multi-purpose room
Bedroom
Bedroom
Bedroom
Hall
Bedroom
Bedroom
Attic
Shower room
Technical and legal info
General
Protected heritage
No
Recorded inventory of immovable heritage
No
Energy & electricity
Electrical inspection
Inspection report - non-compliant
Utilities
Electricity
Cable distribution
City water
Internet
Energy label
G
E-level
G
Certificate number
20240626005698
Calculated specific energy consumption
548
CO2 emission
136.00
Calculated total energy consumption
156194
Planning information
Urban Planning Permit
No permit issued
Urban Planning Obligation
No
In Inventory of Unexploited Business Premises
No
Subject of a Redesignation Plan
No
Subdivision Permit Issued
No
Pre-emptive Right to Spatial Planning
No
Flood Area
Property not located in a flood plain/area
Renovation Obligation
Niet van toepassing/Non-applicable
Close
In option





























