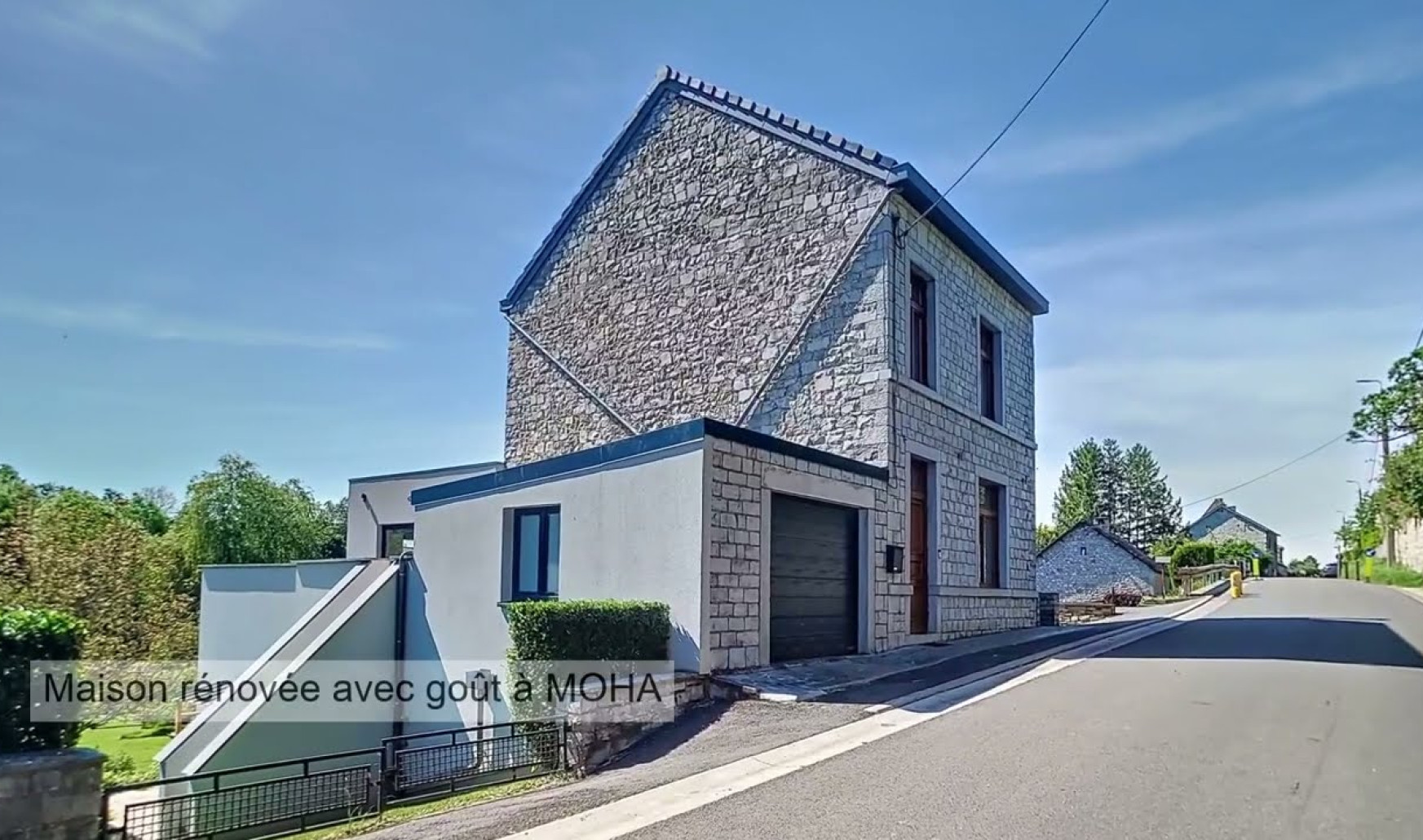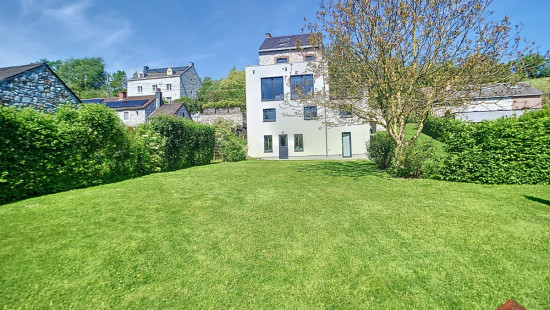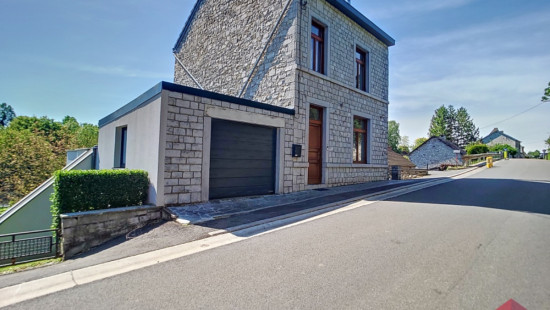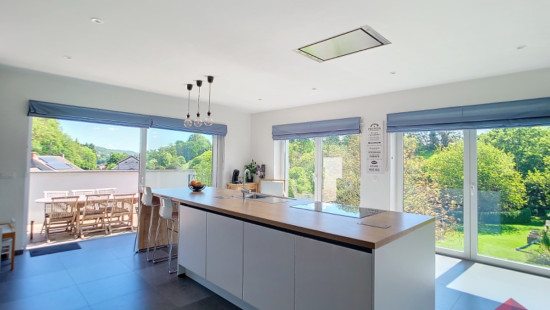
Tastefully renovated house + possibility of liberal prof.
Sold
Play video
House
Detached / open construction
3 bedrooms
2 bathroom(s)
303 m² habitable sp.
2,611 m² ground sp.
C
Property code: 1256791
Description of the property
Specifications
Characteristics
General
Habitable area (m²)
303.00m²
Soil area (m²)
2611.00m²
Surface type
Bruto
Plot orientation
South-East
Orientation frontage
North-West
Surroundings
Centre
Town centre
Wooded
Green surroundings
On the edge of water
Rural
Near school
Close to public transport
In the valley
Water views
Near park
Unobstructed view
Access roads
Taxable income
€810,00
Heating
Heating type
Central heating
Heating elements
Built-in fireplace
Radiators with thermostatic valve
Central heating boiler, furnace
Heating material
Wood
Fuel oil
Miscellaneous
Joinery
PVC
Double glazing
Isolation
Detailed information on request
Warm water
Boiler on central heating
Electric boiler (night)
Building
Year built
van 1900 tot 1918
Floor
5
Amount of floors
5
Miscellaneous
Intercom
Videophone
Lift present
No
Details
Waiting room
Hall
Office
Toilet
Laundry area
Toilet
Multi-purpose room
Multi-purpose room
Multi-purpose room
Multi-purpose room
Multi-purpose room
Kitchen
Dining room
Living room, lounge
Entrance hall
Garage
Bedroom
Bedroom
Bathroom
Night hall
Night hall
Bedroom
Dressing room, walk-in closet
Bathroom
Technical and legal info
General
Protected heritage
No
Recorded inventory of immovable heritage
No
Energy & electricity
Electrical inspection
Inspection report - compliant
Contents oil fuel tank
2500.00
Utilities
Electricity
Septic tank
Rainwater well
Cable distribution
City water
Telephone
Electricity night rate
Electricity modern
Well
Internet
Energy performance certificate
Yes
Energy label
-
EPB
C
E-level
C
Certificate number
20240502009019
Calculated specific energy consumption
237
CO2 emission
11652.00
Calculated total energy consumption
46813
Planning information
Urban Planning Permit
Property built before 1962
Urban Planning Obligation
No
In Inventory of Unexploited Business Premises
No
Subject of a Redesignation Plan
No
Summons
Geen rechterlijke herstelmaatregel of bestuurlijke maatregel opgelegd
Subdivision Permit Issued
No
Pre-emptive Right to Spatial Planning
No
Urban destination
La zone d'habitat à caractère rural
Flood Area
Property not located in a flood plain/area
Renovation Obligation
Niet van toepassing/Non-applicable
ERA LABELIMMO
Anne-France Mossoux
Close
Sold



