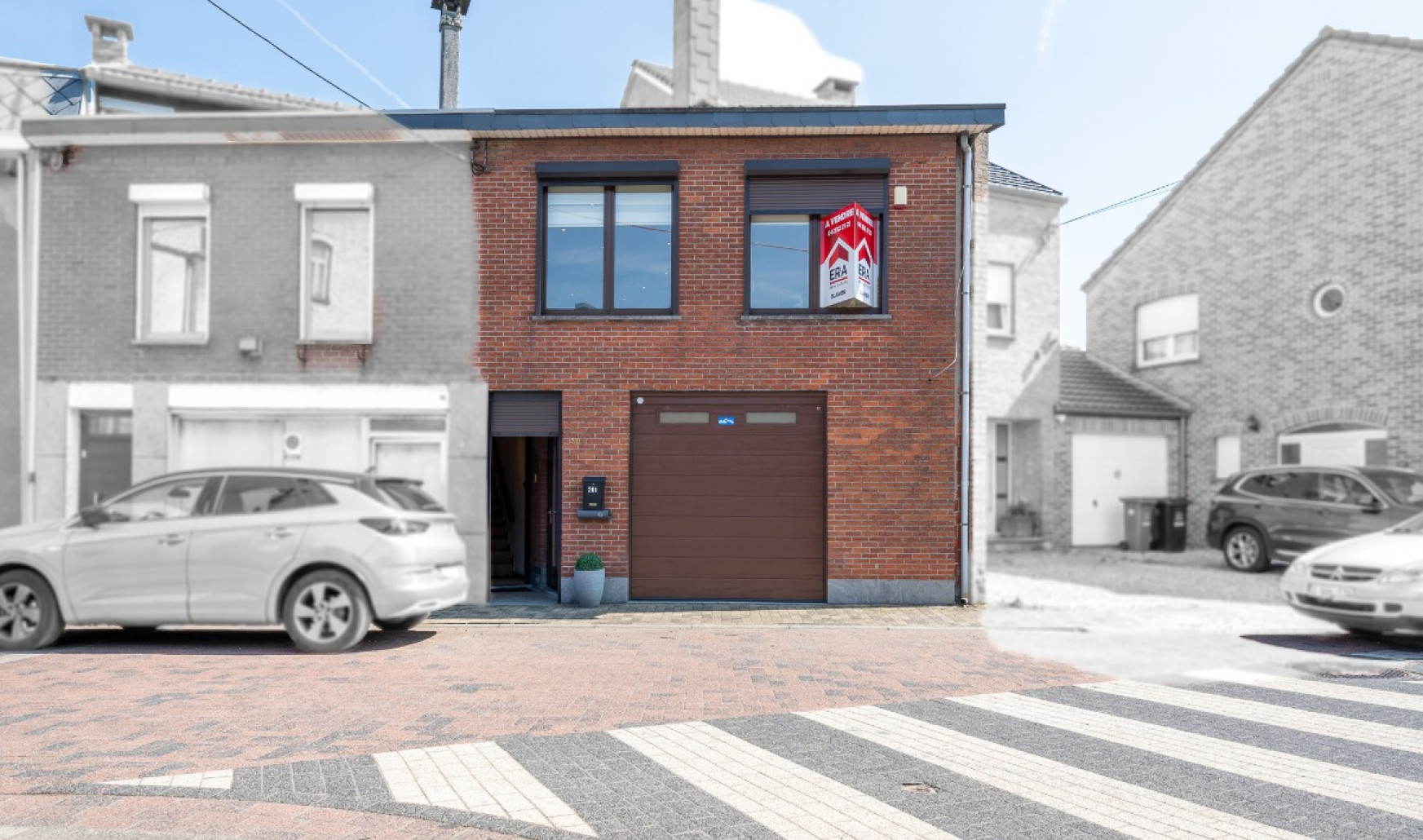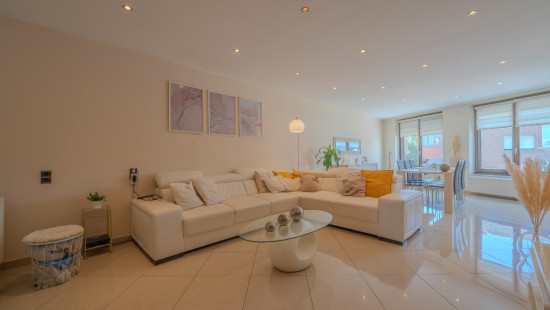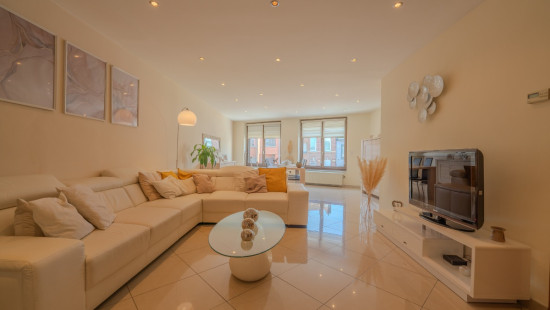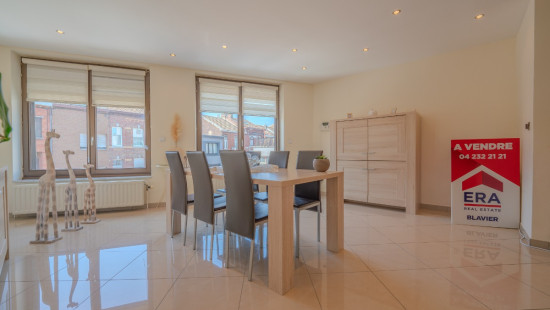
House
2 facades / enclosed building
3 bedrooms
1 bathroom(s)
145 m² habitable sp.
208 m² ground sp.
D
Property code: 1295780
Description of the property
Specifications
Characteristics
General
Habitable area (m²)
145.00m²
Soil area (m²)
208.00m²
Width surface (m)
6.60m
Surface type
Brut
Surroundings
Near school
Close to public transport
Near park
Near railway station
Comfort guarantee
Basic
Heating
Heating type
Central heating
Heating elements
Radiators
Heating material
Gas
Miscellaneous
Joinery
PVC
Double glazing
Isolation
Detailed information on request
Warm water
Gas boiler
Building
Miscellaneous
Roller shutters
Lift present
No
Details
Bedroom
Bedroom
Bedroom
Garage
Hall
Laundry area
Living room, lounge
Kitchen
Bathroom
Terrace
Technical and legal info
General
Protected heritage
No
Recorded inventory of immovable heritage
No
Energy & electricity
Electrical inspection
Inspection report - non-compliant
Utilities
Detailed information on request
Energy label
-
E-level
D
Planning information
Urban Planning Permit
No permit issued
Urban Planning Obligation
No
In Inventory of Unexploited Business Premises
No
Subject of a Redesignation Plan
No
Subdivision Permit Issued
No
Pre-emptive Right to Spatial Planning
No
Renovation Obligation
Niet van toepassing/Non-applicable
Close
Interested?






















