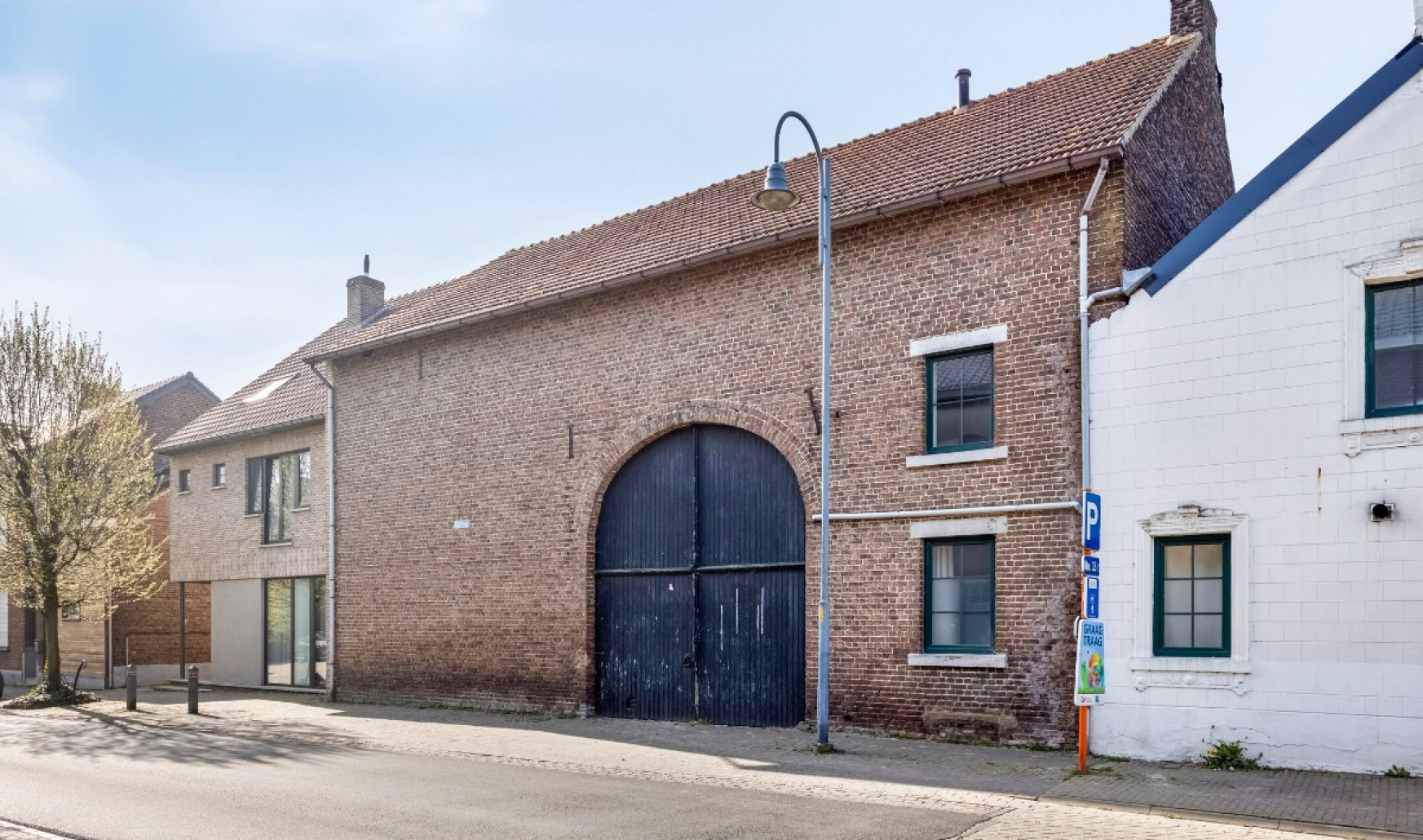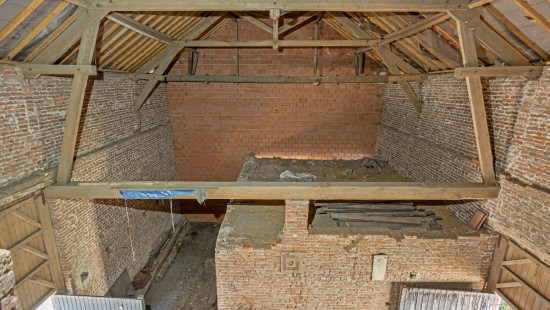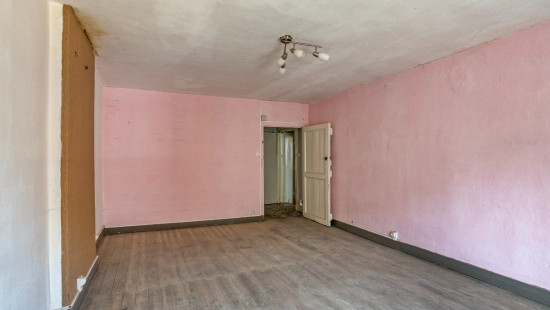
Magnificent barn to convert into dwelling in Gingelom
€ 215 000




Show +25 photo(s)

























House
2 facades / enclosed building
7 bedrooms
3 bathroom(s)
500 m² habitable sp.
319 m² ground sp.
Property code: 1358851
Description of the property
Specifications
Characteristics
General
Habitable area (m²)
500.00m²
Soil area (m²)
319.00m²
Width surface (m)
15.57m
Surface type
Net
Plot orientation
South
Orientation frontage
North
Surroundings
Centre
Social environment
Close to public transport
Taxable income
€850,00
Heating
Heating type
No heating
Heating elements
Undetermined
Heating material
Undetermined
Miscellaneous
Joinery
Undetermined
Isolation
Undetermined
Warm water
None
Building
Year built
voor 1850
Lift present
No
Details
Barn
Living room, lounge
Kitchen
Storage
Garage
Storage
Storage
Bedroom
Bedroom
Bathroom
Bedroom
Garden
Bedroom
Bedroom
Bedroom
Bedroom
Bathroom
Bathroom
Technical and legal info
General
Protected heritage
No
Recorded inventory of immovable heritage
No
Energy & electricity
Utilities
Undetermined
Energy performance certificate
Not applicable
Energy label
-
Planning information
Urban Planning Permit
Property built before 1962
Urban Planning Obligation
No
In Inventory of Unexploited Business Premises
No
Subject of a Redesignation Plan
No
Subdivision Permit Issued
No
Pre-emptive Right to Spatial Planning
No
Urban destination
Woongebied met landelijk karakter
Flood Area
Property not located in a flood plain/area
P(arcel) Score
klasse A
G(building) Score
klasse A
Renovation Obligation
Niet van toepassing/Non-applicable
In water sensetive area
Niet van toepassing/Non-applicable
Close
