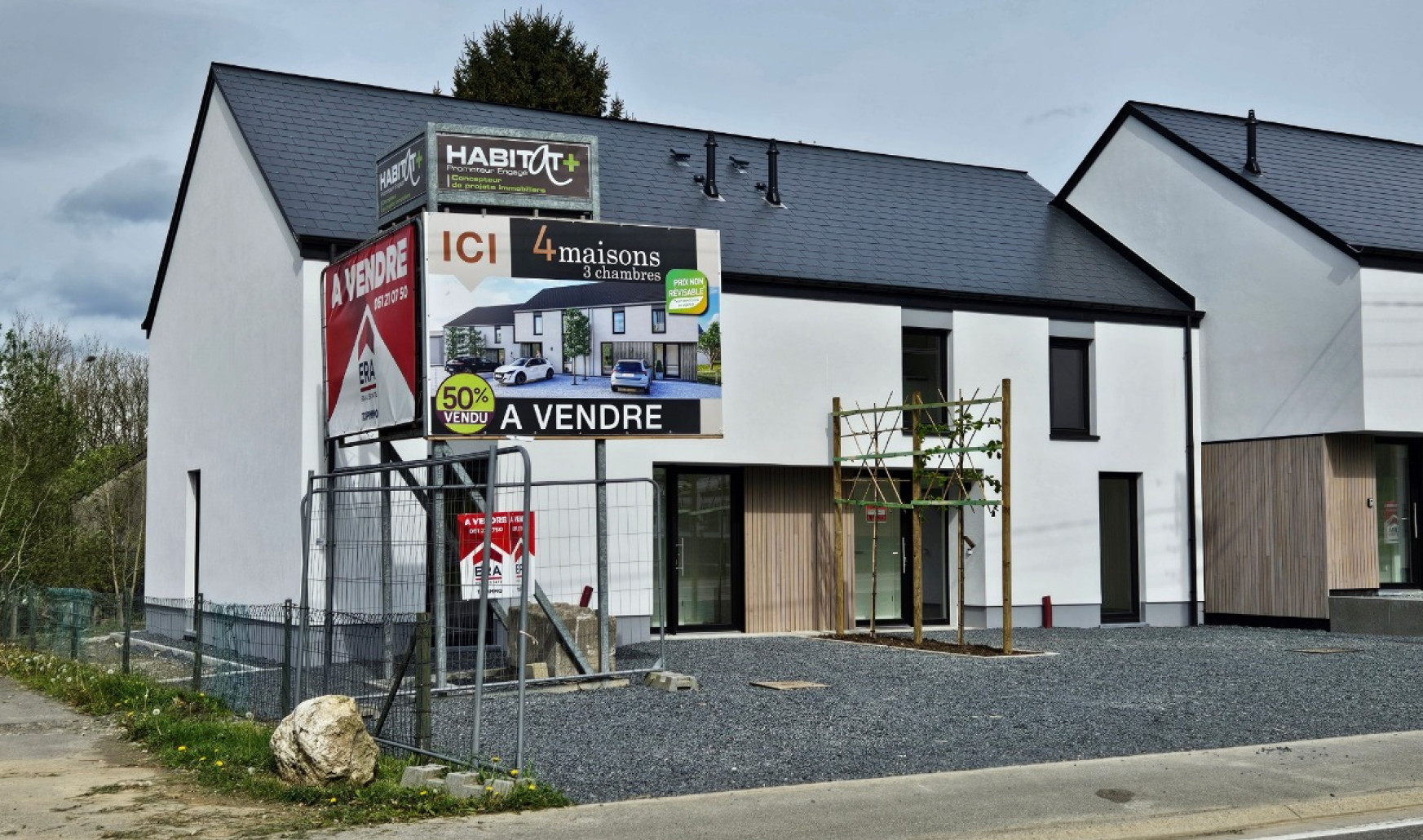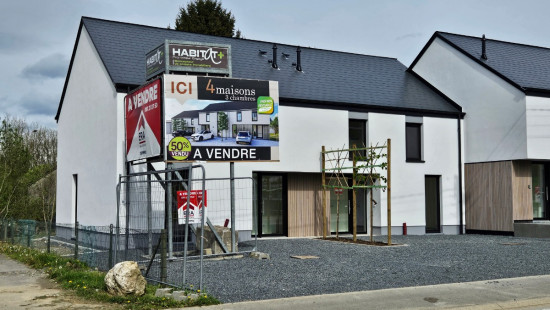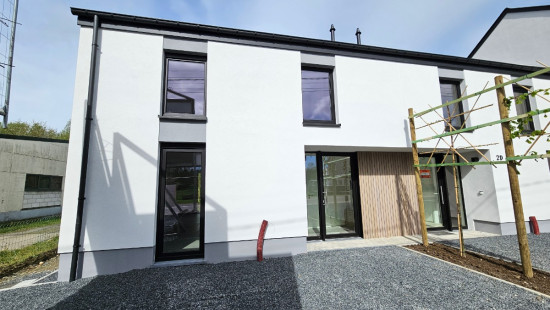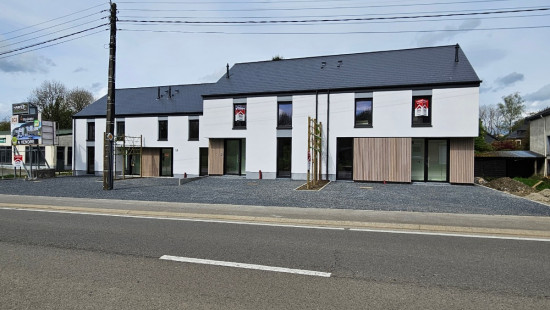
House
Semi-detached
3 bedrooms
1 bathroom(s)
123 m² habitable sp.
243 m² ground sp.
A
Property code: 1212415
Description of the property
Specifications
Characteristics
General
Habitable area (m²)
123.43m²
Soil area (m²)
243.00m²
Surface type
Bruto
Surroundings
Residential
Near school
Close to public transport
Near railway station
Heating
Heating type
Central heating
Heating elements
Underfloor heating
Condensing boiler
Heating material
Gas
Miscellaneous
Joinery
PVC
Double glazing
Isolation
See specifications
Warm water
Water heater on central heating
Building
Year built
2023
Lift present
No
Details
Entrance hall
Night hall
Bedroom
Toilet
Bedroom
Laundry area
Living room, lounge
Bedroom
Terrace
Shower room
Kitchen
Technical and legal info
General
Protected heritage
No
Recorded inventory of immovable heritage
No
Energy & electricity
Electrical inspection
Inspection report - compliant
Utilities
Rainwater well
Sewer system connection
City water
Telephone
Electricity individual
Internet
Energy performance certificate
Yes
Energy label
A
E-level
A
Certificate number
RWPEB-1341101
Calculated specific energy consumption
85
Planning information
Urban Planning Permit
Permit issued
Urban Planning Obligation
No
In Inventory of Unexploited Business Premises
No
Subject of a Redesignation Plan
No
Subdivision Permit Issued
No
Pre-emptive Right to Spatial Planning
No
Urban destination
La zone d'habitat à caractère rural
Renovation Obligation
Niet van toepassing/Non-applicable
ERA TOPIMMO
Patricia Martin
Close
Sold



