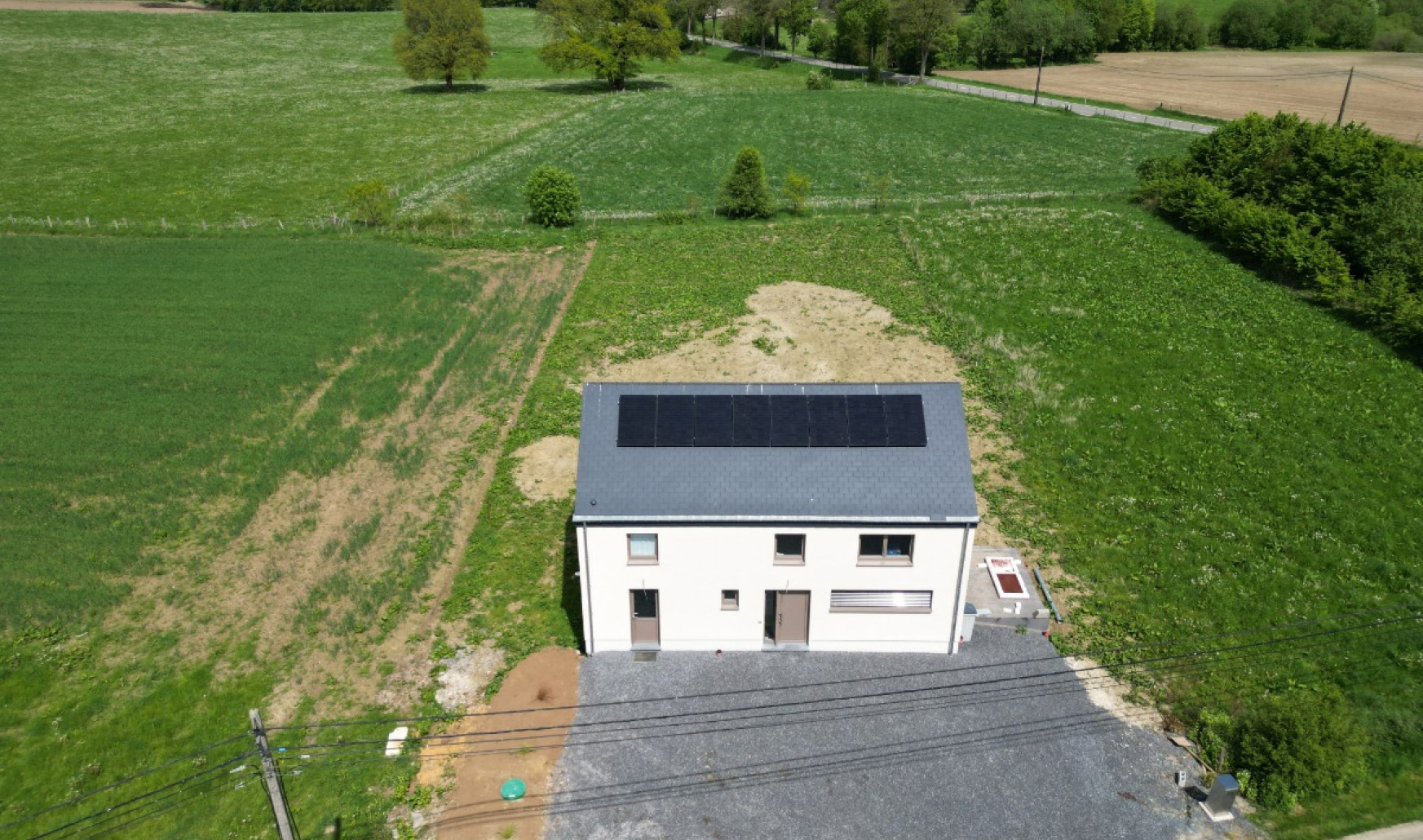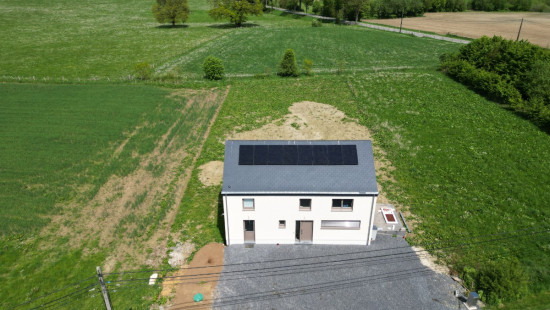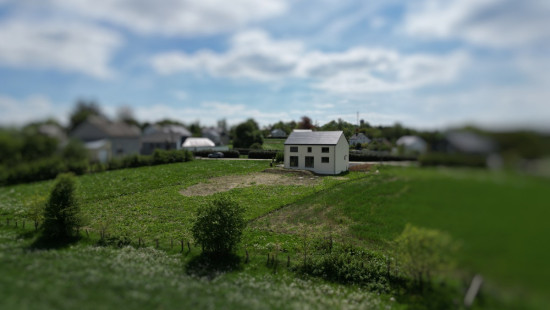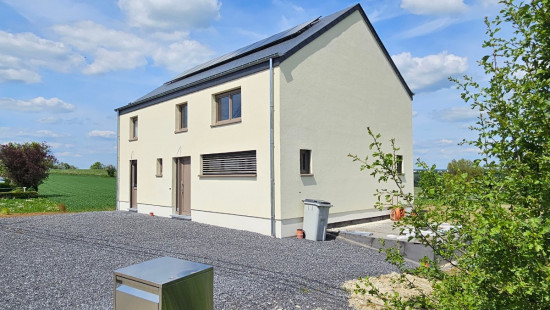
SOLD
Sold




Show +14 photo(s)














House
Detached / open construction
3 bedrooms
1 bathroom(s)
173 m² habitable sp.
1,463 m² ground sp.
A
Property code: 1279463
Description of the property
Specifications
Characteristics
General
Habitable area (m²)
173.00m²
Soil area (m²)
1463.00m²
Built area (m²)
86.50m²
Width surface (m)
23.00m
Surface type
Brut
Surroundings
Tourist zone
Residential
Rural
Near school
Close to public transport
Near railway station
Unobstructed view
Heating
Heating type
Central heating
Heating elements
Photovoltaic panel
Radiators
Central heating boiler, furnace
Heating material
Gas
Miscellaneous
Joinery
PVC
Double glazing
Isolation
Façade insulation
Mouldings
Roof insulation
Warm water
Water heater on central heating
Building
Year built
2023
Miscellaneous
Roller shutters
Lift present
No
Solar panels
Solar panels
Solar panels present - Included in the price
Details
Hall
Toilet
Office
Living room, lounge
Kitchen
Bedroom
Bedroom
Bedroom
Shower room
Laundry area
Night hall
Storage
Toilet
Terrace
Garden
Technical and legal info
General
Protected heritage
No
Recorded inventory of immovable heritage
No
Energy & electricity
Electrical inspection
Inspection report - compliant
Utilities
Electricity
Photovoltaic panels
City water
Electricity modern
Treatment plant
Energy performance certificate
Yes
Energy label
A
E-level
A
Certificate number
RWPEB - 1359897
Calculated specific energy consumption
55
CO2 emission
9.34
Planning information
Urban Planning Permit
Permit issued
Urban Planning Obligation
No
In Inventory of Unexploited Business Premises
No
Subject of a Redesignation Plan
No
Subdivision Permit Issued
No
Pre-emptive Right to Spatial Planning
No
Urban destination
La zone d'habitat à caractère rural
Flood Area
Property not located in a flood plain/area
Renovation Obligation
Niet van toepassing/Non-applicable
In water sensetive area
Niet van toepassing/Non-applicable
Close
Sold