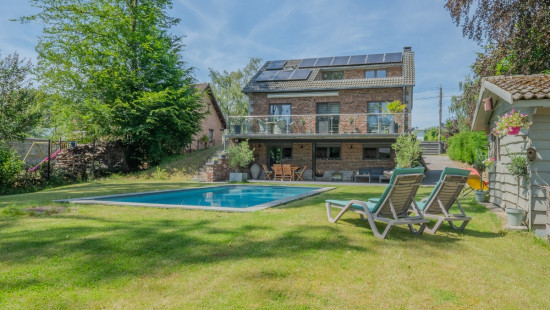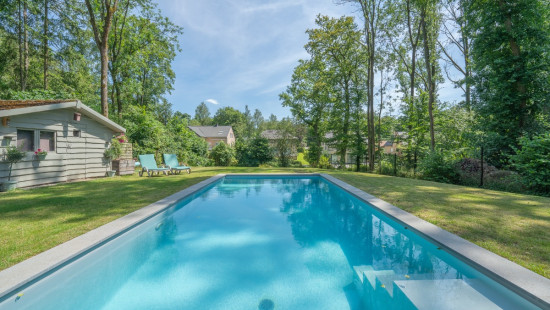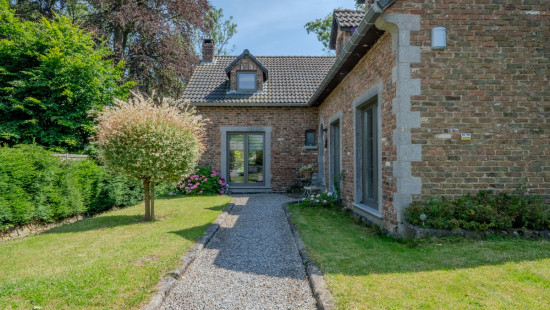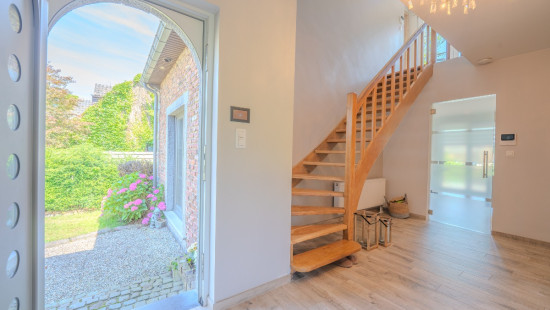
PRESTIGIEUZE, CHARMANTE VILLA MET ZWEMBAD IN HET HART VAN RO
Starting at € 699 000
Play video




Show +26 photo(s)


























House
Detached / open construction
5 bedrooms
1 bathroom(s)
276 m² habitable sp.
1,263 m² ground sp.
D
Property code: 1312022
Description of the property
Specifications
Characteristics
General
Habitable area (m²)
276.00m²
Soil area (m²)
1263.00m²
Surface type
Brut
Plot orientation
South-East
Surroundings
Wooded
Green surroundings
Rural
Near school
Close to public transport
Residential area (villas)
Near park
Taxable income
€1574,00
Comfort guarantee
Basic
Heating
Heating type
Central heating
Heating elements
Photovoltaic panel
Built-in fireplace
Radiators
Central heating boiler, furnace
Heating material
Fuel oil
Miscellaneous
Joinery
Double glazing
Isolation
Detailed information on request
Roof insulation
Warm water
Boiler on central heating
Building
Year built
1979
Miscellaneous
Alarm
Video surveillance
Intercom
Videophone
Lift present
No
Details
Bedroom
Bedroom
Bedroom
Bedroom
Living room, lounge
Kitchen
Hall
Bathroom
Multi-purpose room
Bedroom
Hall
Terrace
Basement
Basement
Basement
Basement
Hall
Multi-purpose room
Garage
Terrace
Technical and legal info
General
Protected heritage
No
Recorded inventory of immovable heritage
No
Energy & electricity
Utilities
Sewer system connection
Cable distribution
Photovoltaic panels
Telephone
Internet
Energy label
D
E-level
D
Certificate number
20240214011280
Calculated specific energy consumption
327
CO2 emission
79.00
Calculated total energy consumption
63259
Planning information
Urban Planning Obligation
No
In Inventory of Unexploited Business Premises
No
Subject of a Redesignation Plan
No
Subdivision Permit Issued
No
Pre-emptive Right to Spatial Planning
No
Urban destination
La zone d'habitat
Renovation Obligation
Niet van toepassing/Non-applicable
In water sensetive area
Niet van toepassing/Non-applicable
Close
Interested?