
Mixed-use building & building plot with no notary fees!
Sold




Show +23 photo(s)
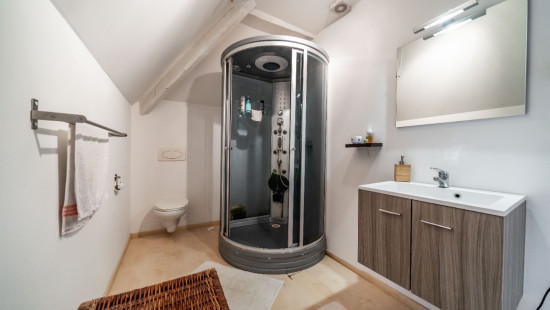
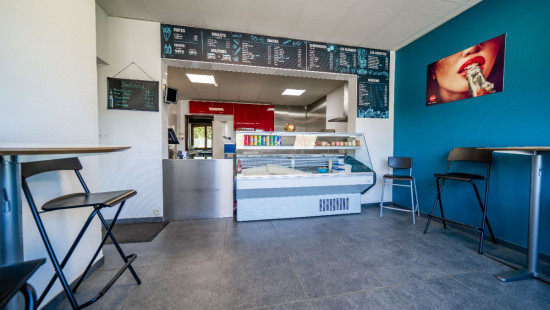
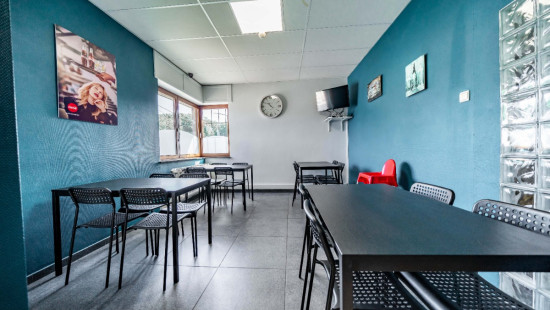
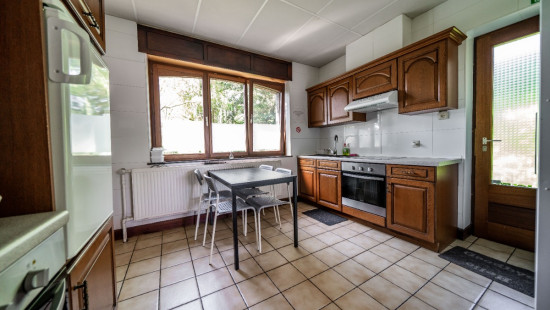
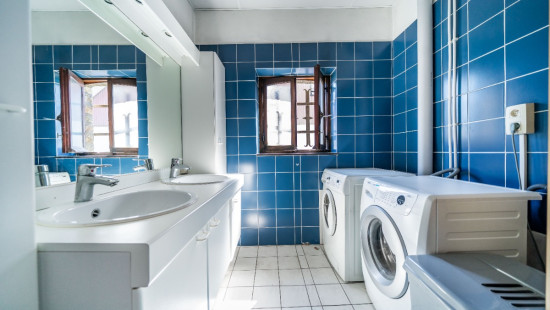
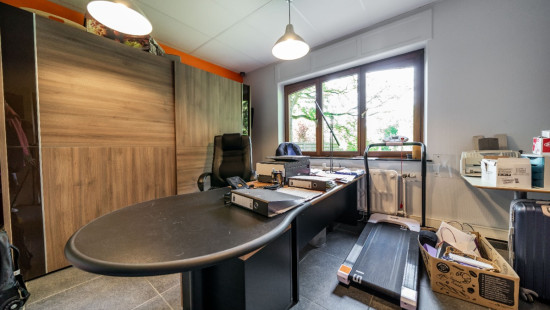
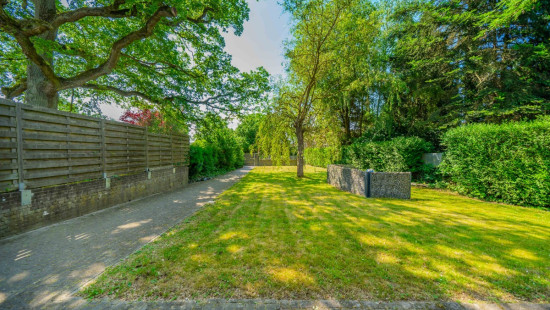
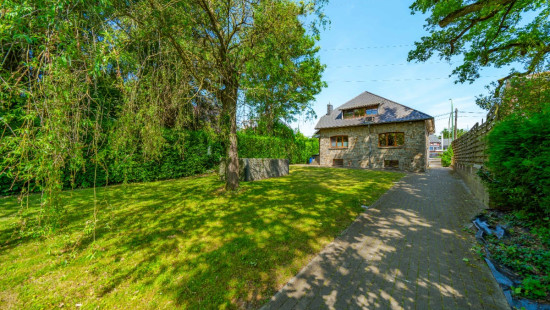
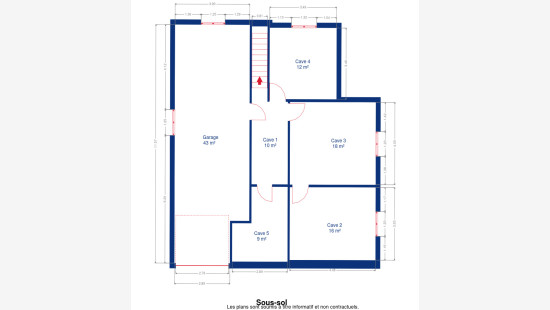
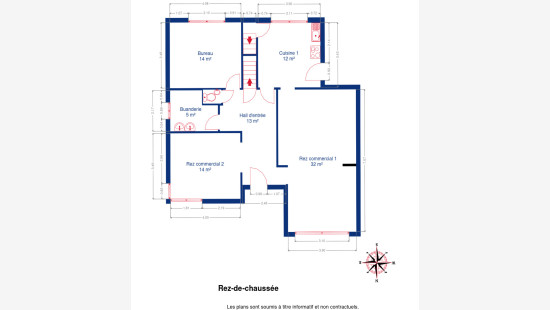
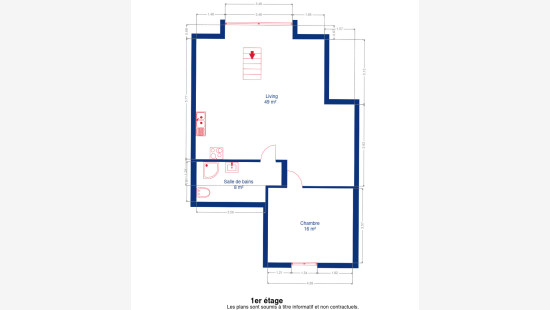
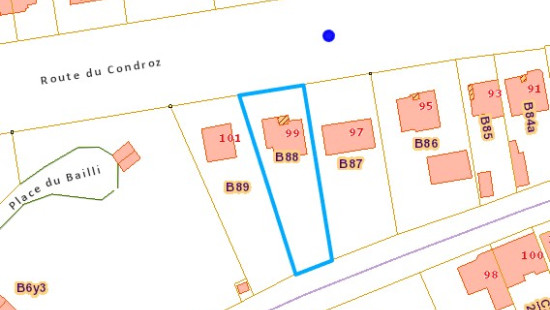
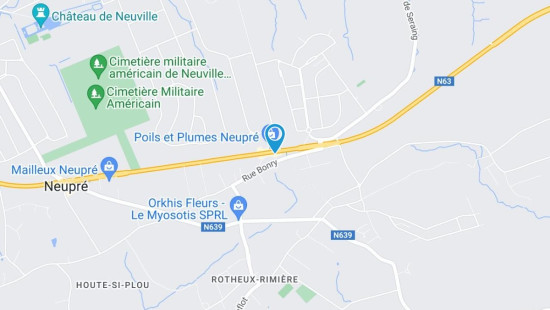
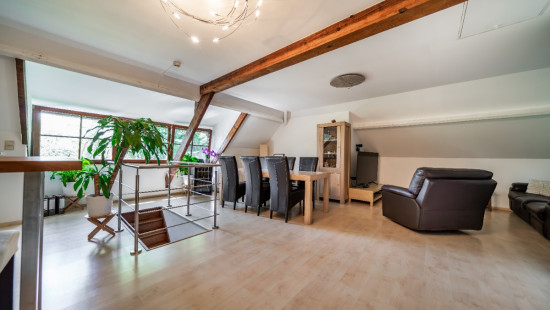
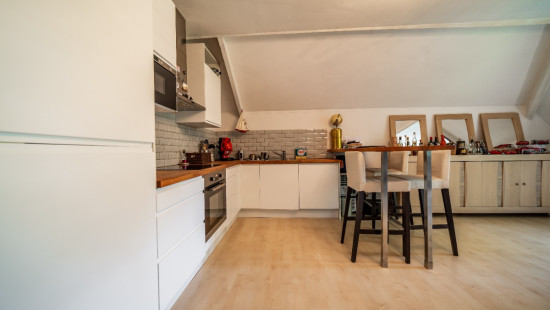
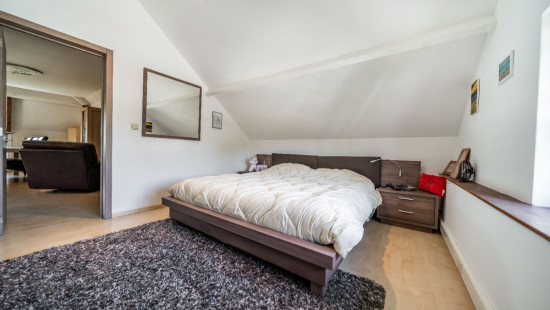
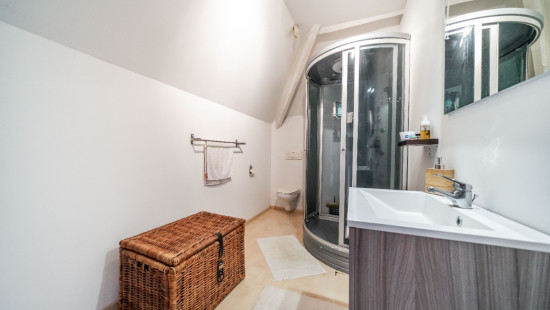
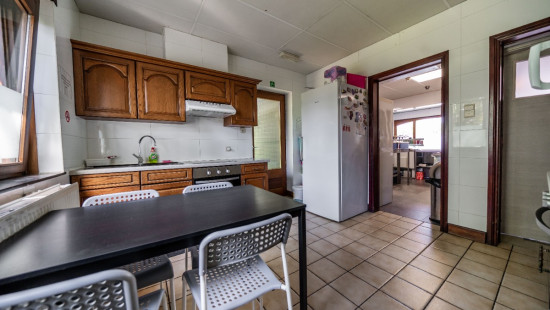
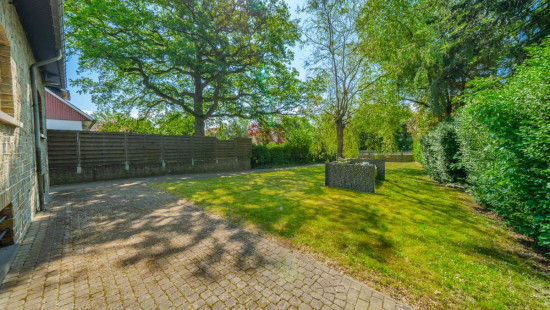
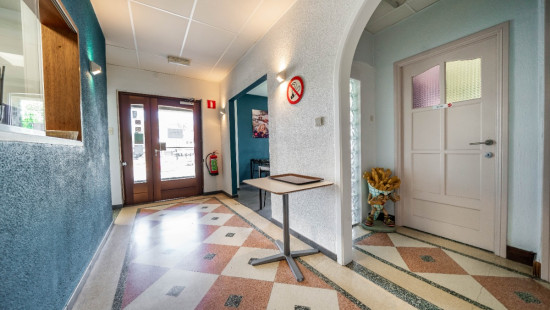
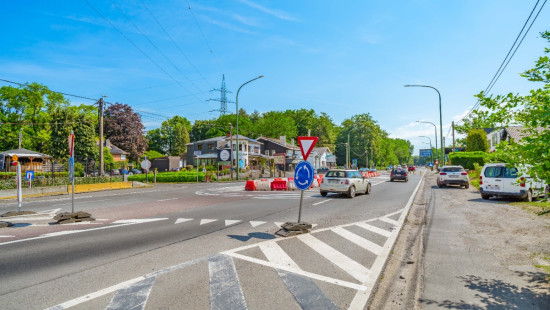
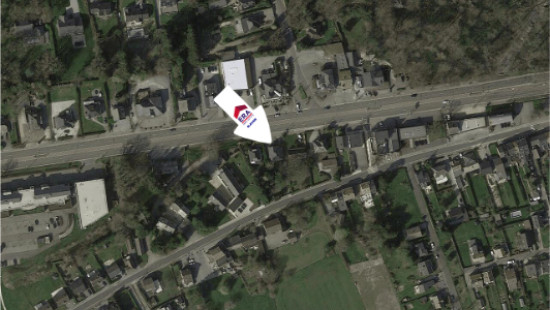
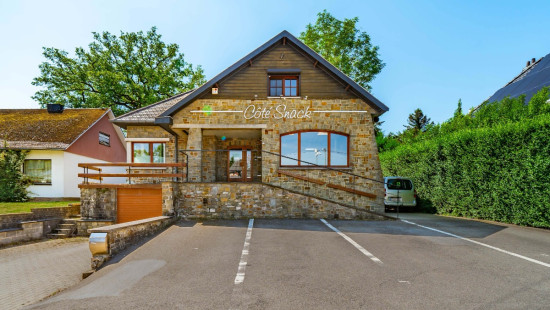
Office
Detached / open construction
1 bedrooms
1 bathroom(s)
166 m² habitable sp.
822 m² ground sp.
Property code: 1267563
Description of the property
Invest in real estate
This property is also suitable as an investment. Use our simulator to calculate your return on investment or contact us.
Specifications
Characteristics
General
Habitable area (m²)
166.00m²
Soil area (m²)
822.00m²
Surface type
Brut
Orientation frontage
North
Surroundings
Town centre
Near school
Close to public transport
Near railway station
Access roads
Taxable income
€976,00
Heating
Heating type
Central heating
Heating elements
Radiators
Heating material
Fuel oil
Miscellaneous
Joinery
Wood
Double glazing
Warm water
Undetermined
Building
Floor
1
Amount of floors
1
Miscellaneous
Alarm
Lift present
No
Details
Commercial premises
Commercial premises
Entrance hall
Kitchen
Office
Toilet
Laundry area
Stairwell
Stairwell
Living room, lounge
Kitchen
Bedroom
Bathroom
Garage
Basement
Basement
Basement
Basement
Basement
Garden
Garage
Parking space
Technical and legal info
General
Protected heritage
No
Recorded inventory of immovable heritage
No
Energy & electricity
Utilities
Cable distribution
Internet
Energy label
-
Planning information
Urban Planning Permit
No permit issued
Urban Planning Obligation
No
In Inventory of Unexploited Business Premises
No
Subject of a Redesignation Plan
No
Subdivision Permit Issued
No
Pre-emptive Right to Spatial Planning
No
Flood Area
Property not located in a flood plain/area
Renovation Obligation
Niet van toepassing/Non-applicable
In water sensetive area
Niet van toepassing/Non-applicable
Close

Sold