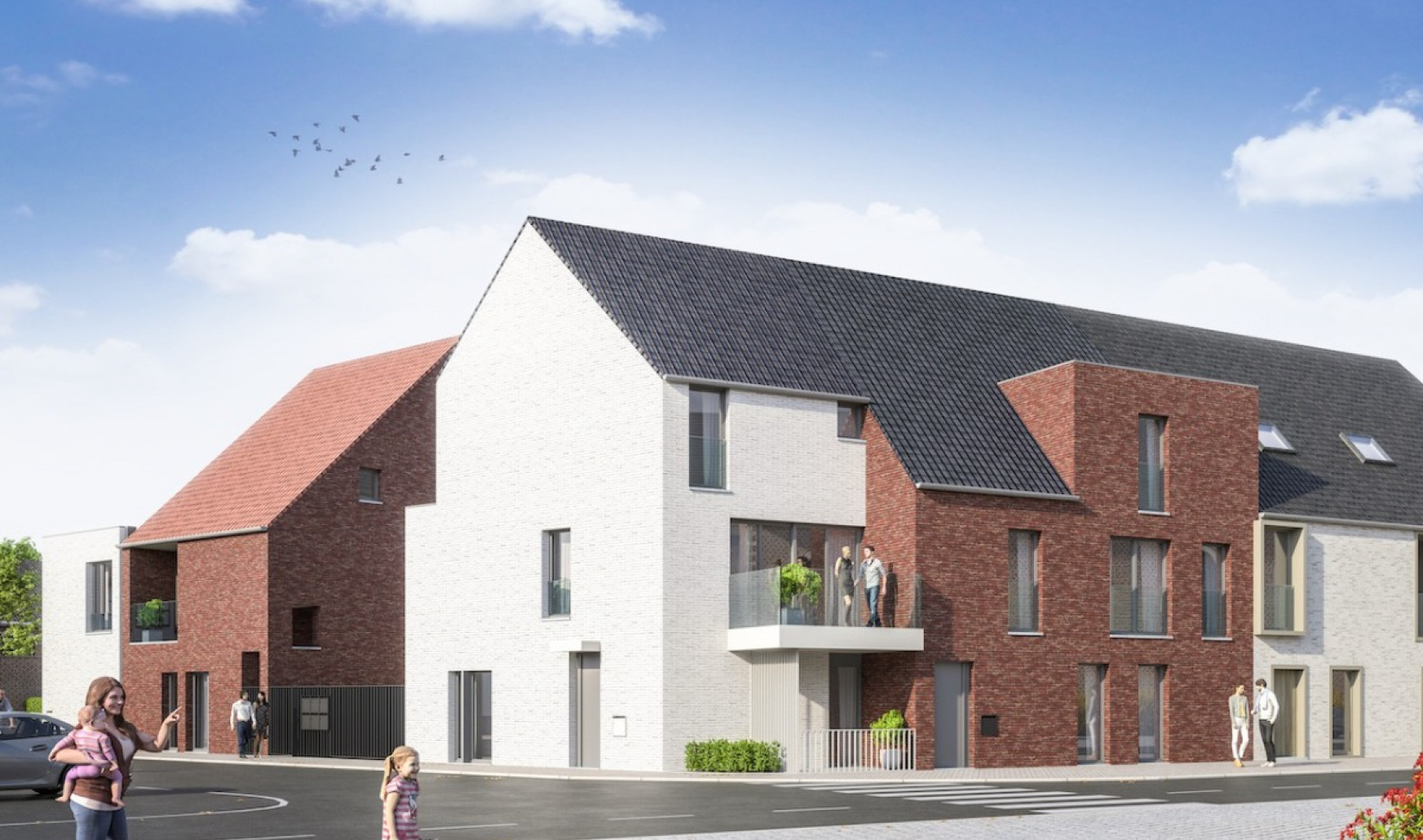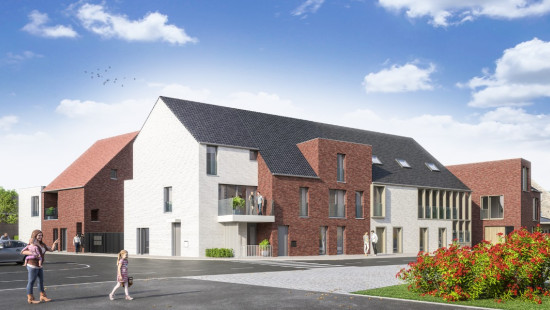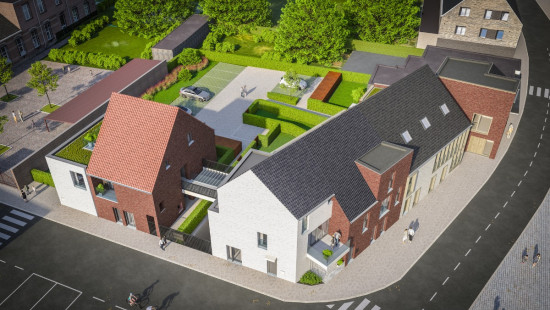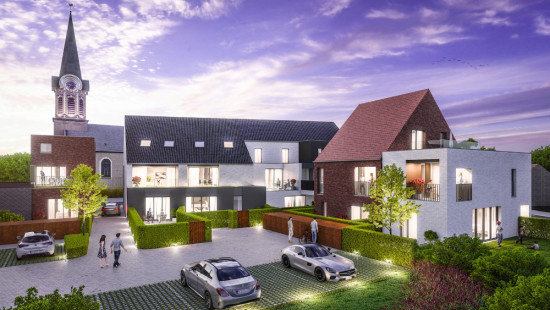
Spacious new-build duplex apartment (142m²) with 2 bedrooms.




Show +1 photo(s)

Flat, apartment
Semi-detached
2 bedrooms
1 bathroom(s)
142 m² habitable sp.
142 m² ground sp.
Property code: 1277274
Description of the property
Specifications
Characteristics
General
Habitable area (m²)
141.94m²
Soil area (m²)
141.94m²
Surface type
Brut
Plot orientation
West
Orientation frontage
East
Surroundings
Centre
Town centre
Near school
Close to public transport
Administrative centre
Access roads
Taxable income
€1,00
Heating
Heating type
Central heating
Heating elements
Underfloor heating
Heating material
Gas
Miscellaneous
Joinery
Aluminium
Super-insulating high-efficiency glass
Isolation
See specifications
Warm water
High-efficiency boiler
Building
Year built
2024
Floor
1
Amount of floors
3
Miscellaneous
Intercom
Ventilation
Lift present
Yes
Details
Entrance hall
Toilet
Living room, lounge
Kitchen
Storage
Terrace
Night hall
Toilet
Bathroom
Bedroom
Bedroom
Attic
Storage
Technical and legal info
General
Protected heritage
No
Recorded inventory of immovable heritage
No
Energy & electricity
Electrical inspection
Inspection report - compliant
Utilities
Gas
Electricity
Cable distribution
City water
Electricity automatic fuse
Electricity individual
Electricity modern
Internet
Energy performance certificate
Requested
Energy label
-
Planning information
Urban Planning Permit
Permit issued
Urban Planning Obligation
Yes
In Inventory of Unexploited Business Premises
No
Subject of a Redesignation Plan
No
Subdivision Permit Issued
No
Pre-emptive Right to Spatial Planning
No
Urban destination
Woongebied met landelijk karakter
Flood Area
Property not located in a flood plain/area
P(arcel) Score
klasse D
G(building) Score
klasse D
Renovation Obligation
Niet van toepassing/Non-applicable
Close
Sold