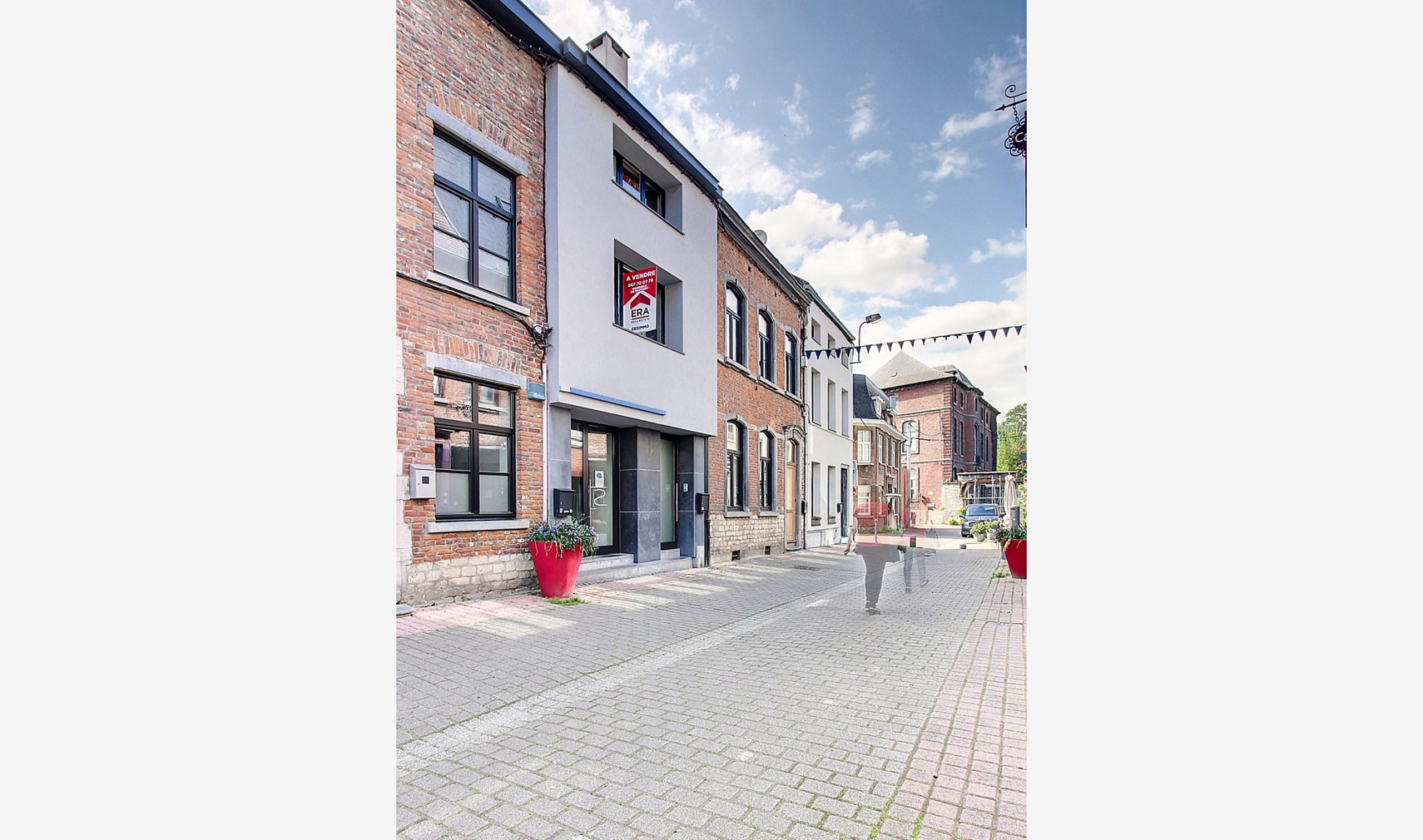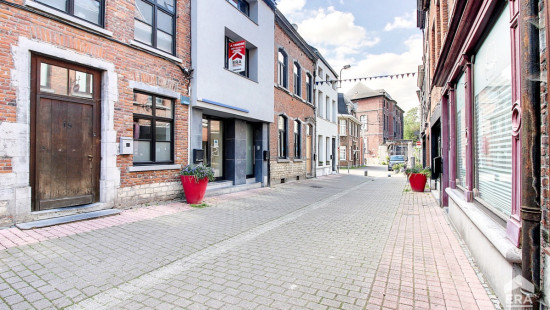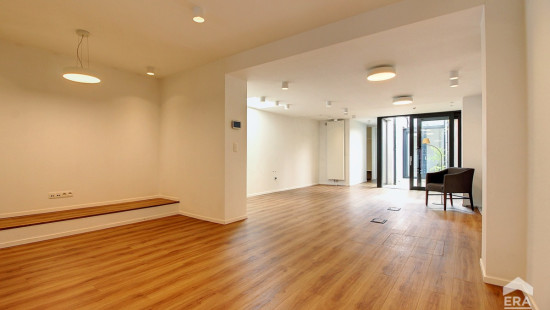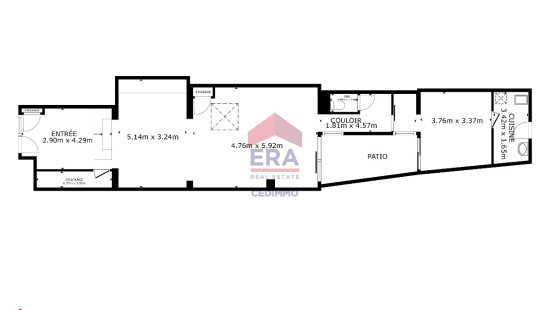
Revenue-generating property
2 facades / enclosed building
3 bedrooms
1 bathroom(s)
164 m² habitable sp.
120 m² ground sp.
Property code: 1259892
Description of the property
Specifications
Characteristics
General
Habitable area (m²)
163.80m²
Soil area (m²)
120.00m²
Surface type
Netto
Surroundings
Centre
Near school
Close to public transport
Near park
Near railway station
Taxable income
€2499,00
Heating
Heating type
Central heating
Heating elements
Central heating boiler, furnace
Heating material
Gas
Miscellaneous
Joinery
Aluminium
PVC
Isolation
Wall
Roof insulation
Warm water
Boiler on central heating
Building
Year built
van 1900 tot 1918
Floor
3
Amount of floors
3
Lift present
No
Details
Entrance hall
Office
Office
Kitchen
Toilet
Courtyard
Surgery, office
Multi-purpose room
Living room, lounge
Kitchen
Bathroom
Bedroom
Bedroom
Bedroom
Technical and legal info
General
Protected heritage
No
Recorded inventory of immovable heritage
No
Energy & electricity
Electrical inspection
Inspection report pending
Utilities
Gas
Electricity
Sewer system connection
City water
Energy performance certificate
Requested
Energy label
-
Planning information
Urban Planning Permit
Permit issued
Urban Planning Obligation
No
In Inventory of Unexploited Business Premises
No
Subject of a Redesignation Plan
No
Subdivision Permit Issued
No
Pre-emptive Right to Spatial Planning
No
Urban destination
La zone d'habitat
Flood Area
Property not located in a flood plain/area
Renovation Obligation
Niet van toepassing/Non-applicable
Close
Interested?



