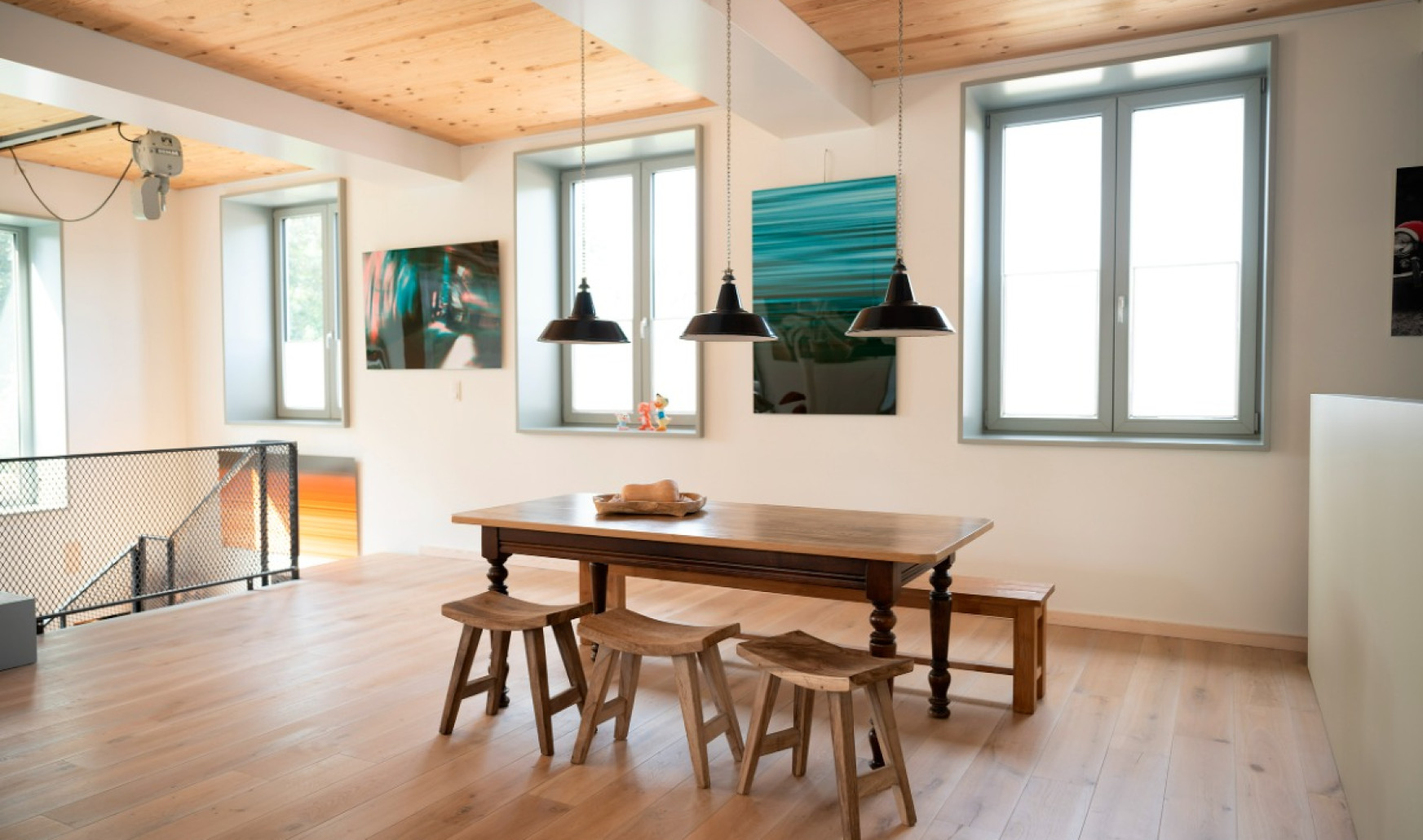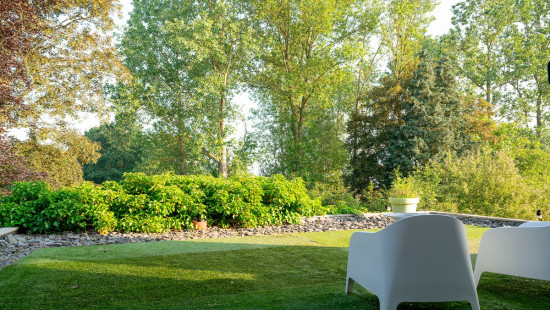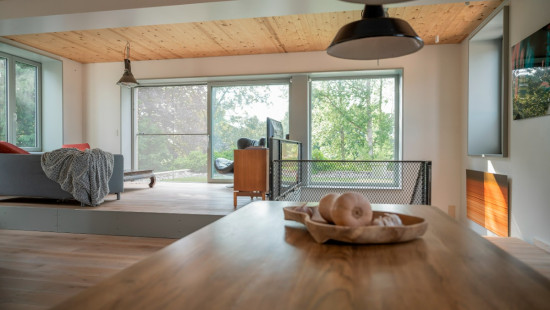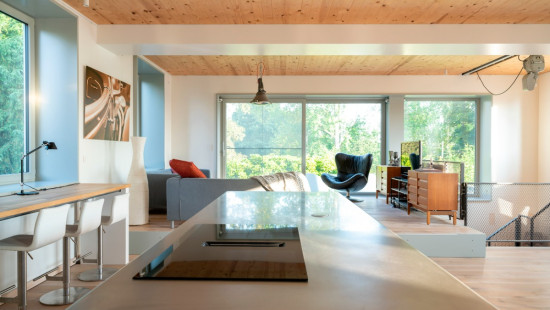
Exclusive loft for sale in Oud-Heverlee Leuven.
Sold




Show +18 photo(s)


















Flat, apartment
Detached / open construction
3 bedrooms (5 possible)
1 bathroom(s)
200 m² habitable sp.
783 m² ground sp.
A
Property code: 1298793
Description of the property
Specifications
Characteristics
General
Habitable area (m²)
200.00m²
Soil area (m²)
783.00m²
Built area (m²)
298.00m²
Width surface (m)
17.40m
Surface type
Brut
Plot orientation
NW
Surroundings
Green surroundings
Residential
Rural
Close to public transport
Taxable income
€1000,00
Comfort guarantee
Basic
Heating
Heating type
Central heating
Heating elements
Underfloor heating
Condensing boiler
Heating material
Gas
Miscellaneous
Joinery
Triple glazing
Isolation
Roof
Floor slab
Glazing
Warm water
Boiler on central heating
Building
Year built
van 1919 tot 1930
Floor
0
Amount of floors
2
Miscellaneous
Videophone
Lift present
No
Details
Bedroom
Shower room
Storage
Dining room
Kitchen
Parking space
Kitchen
Terrace
Living room, lounge
Toilet
Surgery, office
Garage
Garden
Parking space
Parking space
Parking space
Bedroom
Bedroom
Technical and legal info
General
Protected heritage
No
Recorded inventory of immovable heritage
No
Energy & electricity
Utilities
Gas
Electricity
Sewer system connection
City water
Internet
Energy performance certificate
Yes
Energy label
A
Certificate number
20240507-0003239389-RES-1
Planning information
Urban Planning Permit
Permit issued
Urban Planning Obligation
Yes
In Inventory of Unexploited Business Premises
No
Subject of a Redesignation Plan
No
Summons
Geen rechterlijke herstelmaatregel of bestuurlijke maatregel opgelegd
Subdivision Permit Issued
No
Pre-emptive Right to Spatial Planning
No
Flood Area
Property not located in a flood plain/area
P(arcel) Score
klasse B
G(building) Score
klasse B
Renovation Obligation
Niet van toepassing/Non-applicable
In water sensetive area
Niet van toepassing/Non-applicable
Close
Sold