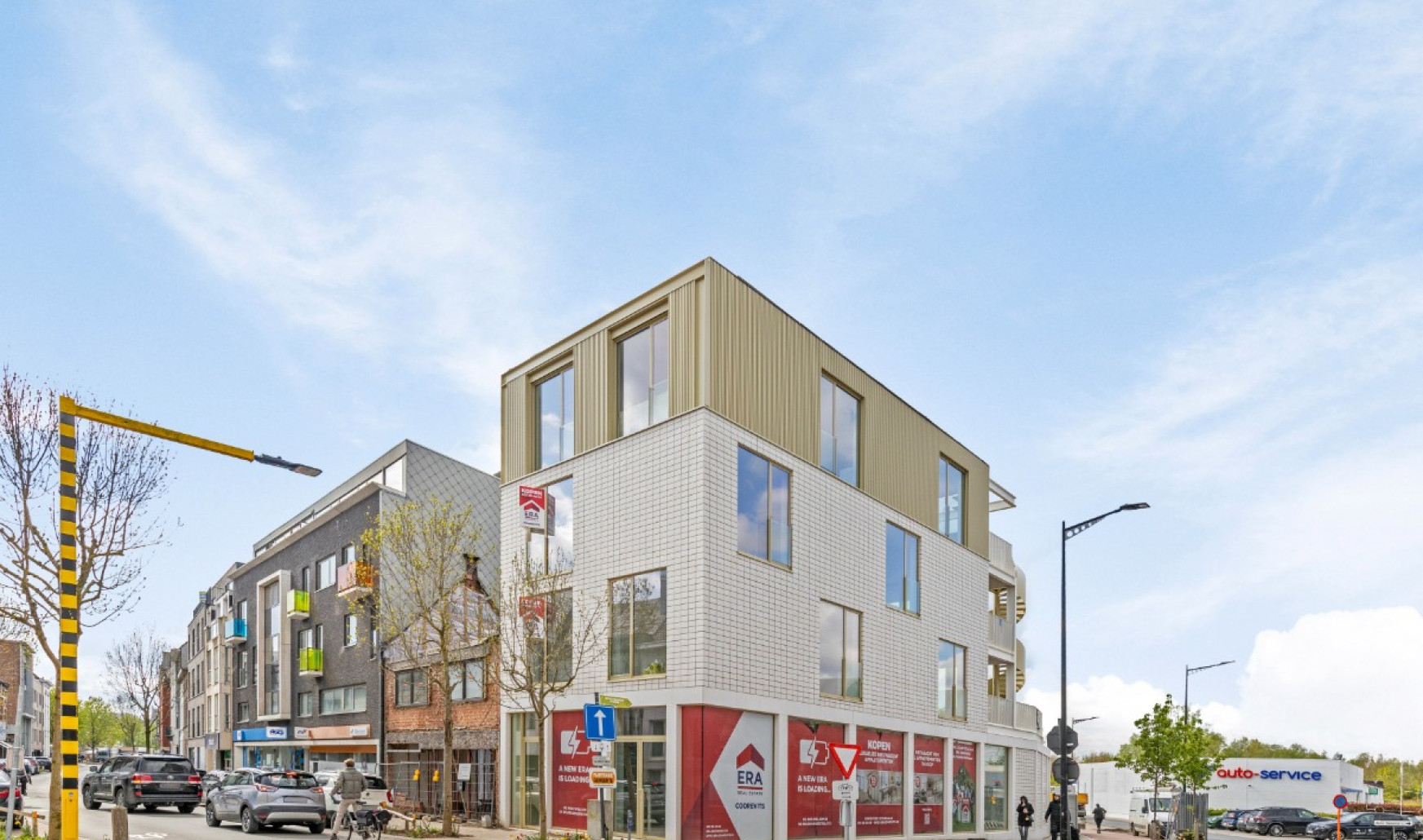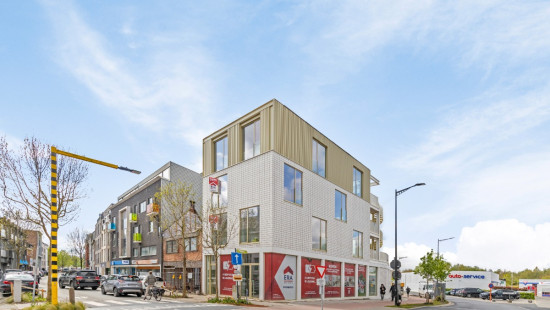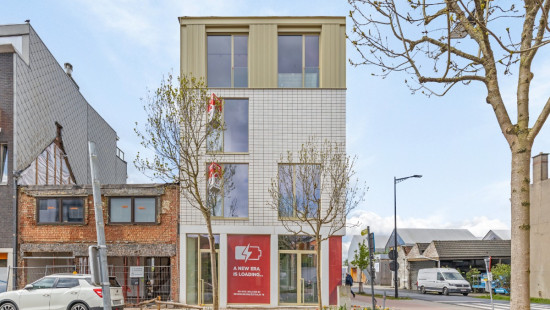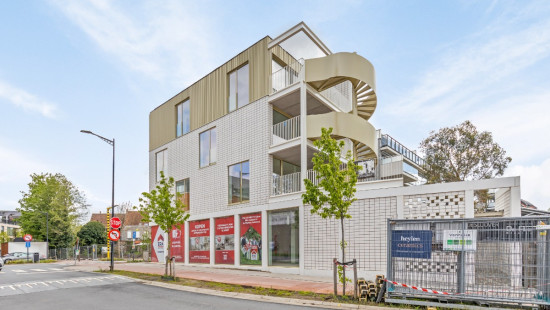
Luxueuze nieuwbouw appartementen in centrum Oudenaarde
Viewed 12 times in the last 7 days
€ 447 500
Flat, apartment
2 facades / enclosed building
2 bedrooms
1 bathroom(s)
114 m² habitable sp.
130 m² ground sp.
Property code: 1035826
Description of the property
Invest in real estate
This property is also suitable as an investment. Use our simulator to calculate your return on investment or contact us.
Specifications
Characteristics
General
Habitable area (m²)
114.00m²
Soil area (m²)
130.00m²
Surface type
Bruto
Plot orientation
South-West
Orientation frontage
North-West
Surroundings
Centre
Taxable income
€0,00
Heating
Heating type
Central heating
Heating elements
Underfloor heating
Heating material
Heat pump (water)
Miscellaneous
Joinery
Aluminium
Triple glazing
Isolation
See specifications
Warm water
Heat pump
Building
Year built
2022
Floor
2
Amount of floors
3
Miscellaneous
Videophone
Lift present
Yes
Details
Bathroom
Entrance hall
Bedroom
Storage
Dressing room, walk-in closet
Kitchen
Living room, lounge
Night hall
Bedroom
Terrace
Technical and legal info
General
Protected heritage
No
Recorded inventory of immovable heritage
No
Energy & electricity
Electrical inspection
Inspection report - compliant
Utilities
Electricity
Cable distribution
City water
Internet
Separate sewage system
Energy label
-
Planning information
Urban Planning Permit
Permit issued
Urban Planning Obligation
No
In Inventory of Unexploited Business Premises
No
Subject of a Redesignation Plan
No
Summons
Geen rechterlijke herstelmaatregel of bestuurlijke maatregel opgelegd
Subdivision Permit Issued
No
Pre-emptive Right to Spatial Planning
No
Urban destination
Residential area
Flood Area
Not applicable
P(arcel) Score
klasse D
G(building) Score
klasse D
Renovation Obligation
Niet van toepassing/Non-applicable
Close
Interested?



