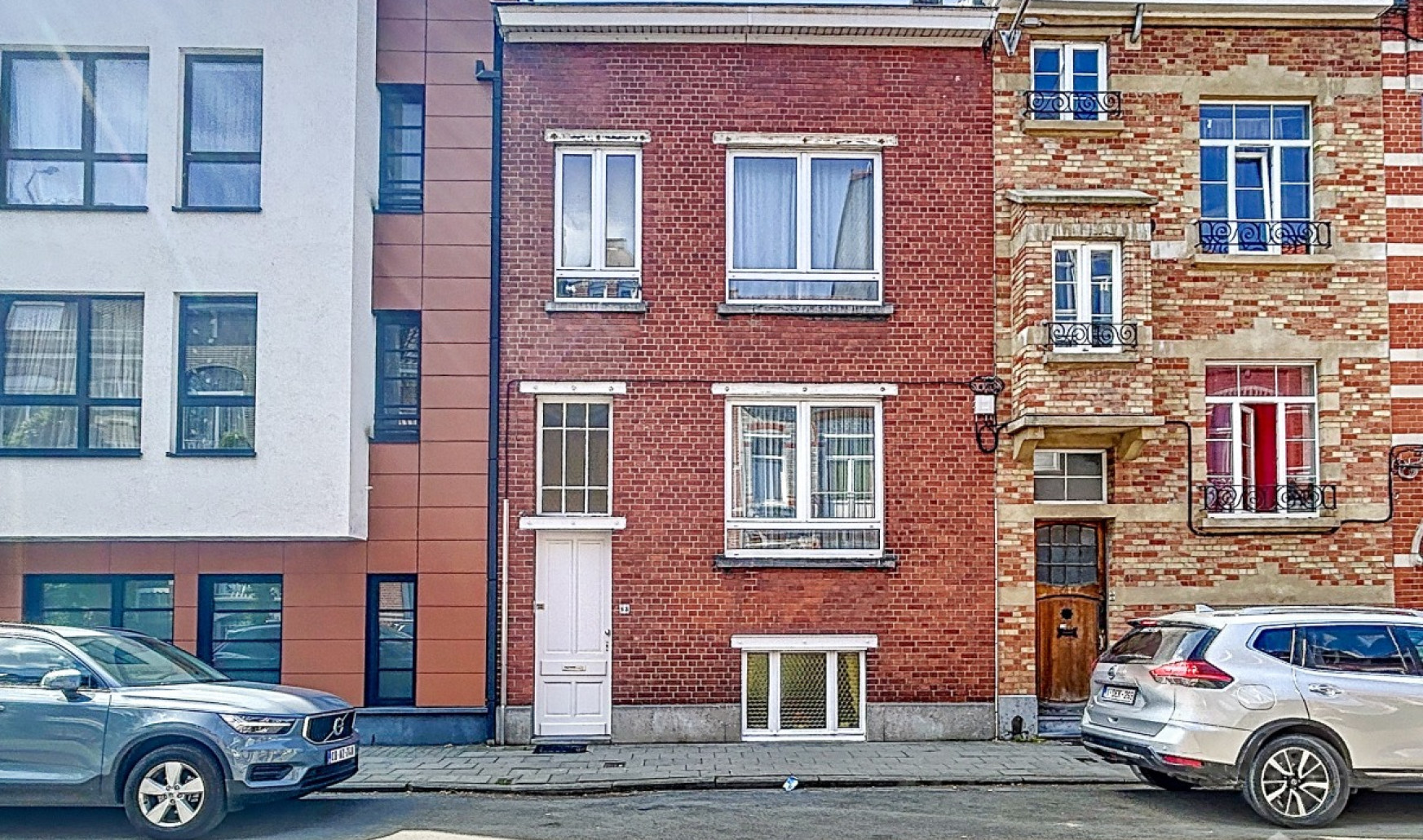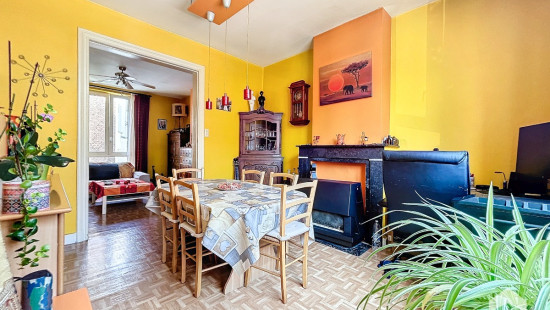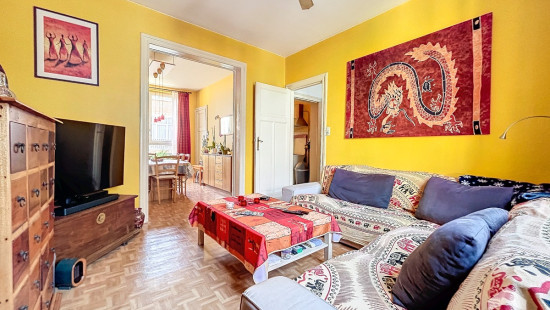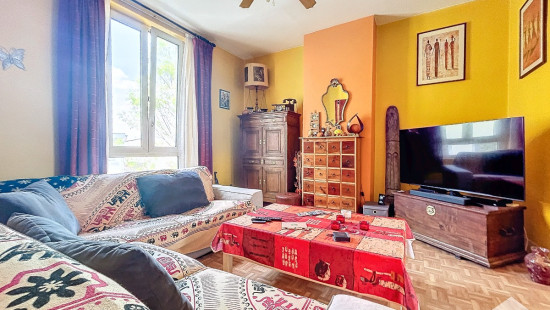
House
2 facades / enclosed building
4 bedrooms
2 bathroom(s)
180 m² habitable sp.
110 m² ground sp.
Property code: 1261070
Description of the property
Specifications
Characteristics
General
Habitable area (m²)
180.00m²
Soil area (m²)
110.00m²
Surface type
Bruto
Surroundings
Nightlife area
Commercial district
Residential
Near school
Close to public transport
Near park
Near railway station
Taxable income
€1080,00
Heating
Heating type
Individual heating
Heating elements
Convectors
Radiators
Heating material
Gas
Miscellaneous
Joinery
PVC
Double glazing
Isolation
Mouldings
Warm water
Undetermined
Building
Year built
van 1919 tot 1930
Amount of floors
3
Lift present
No
Details
Bedroom
Bedroom
Bedroom
Bedroom
Kitchen
Kitchen
Bathroom
Bathroom
Living room, lounge
Living room, lounge
Basement
Courtyard
Technical and legal info
General
Protected heritage
No
Recorded inventory of immovable heritage
No
Energy & electricity
Electrical inspection
Inspection report - non-compliant
Utilities
Gas
Sewer system connection
City water
Energy performance certificate
Yes
Energy label
G
Certificate number
20240531-0000680859-01-6
Calculated specific energy consumption
401
CO2 emission
80.00
Calculated total energy consumption
74220
Planning information
Urban Planning Obligation
Yes
In Inventory of Unexploited Business Premises
No
Subject of a Redesignation Plan
No
Subdivision Permit Issued
No
Pre-emptive Right to Spatial Planning
No
Renovation Obligation
Niet van toepassing/Non-applicable
Close
In option



