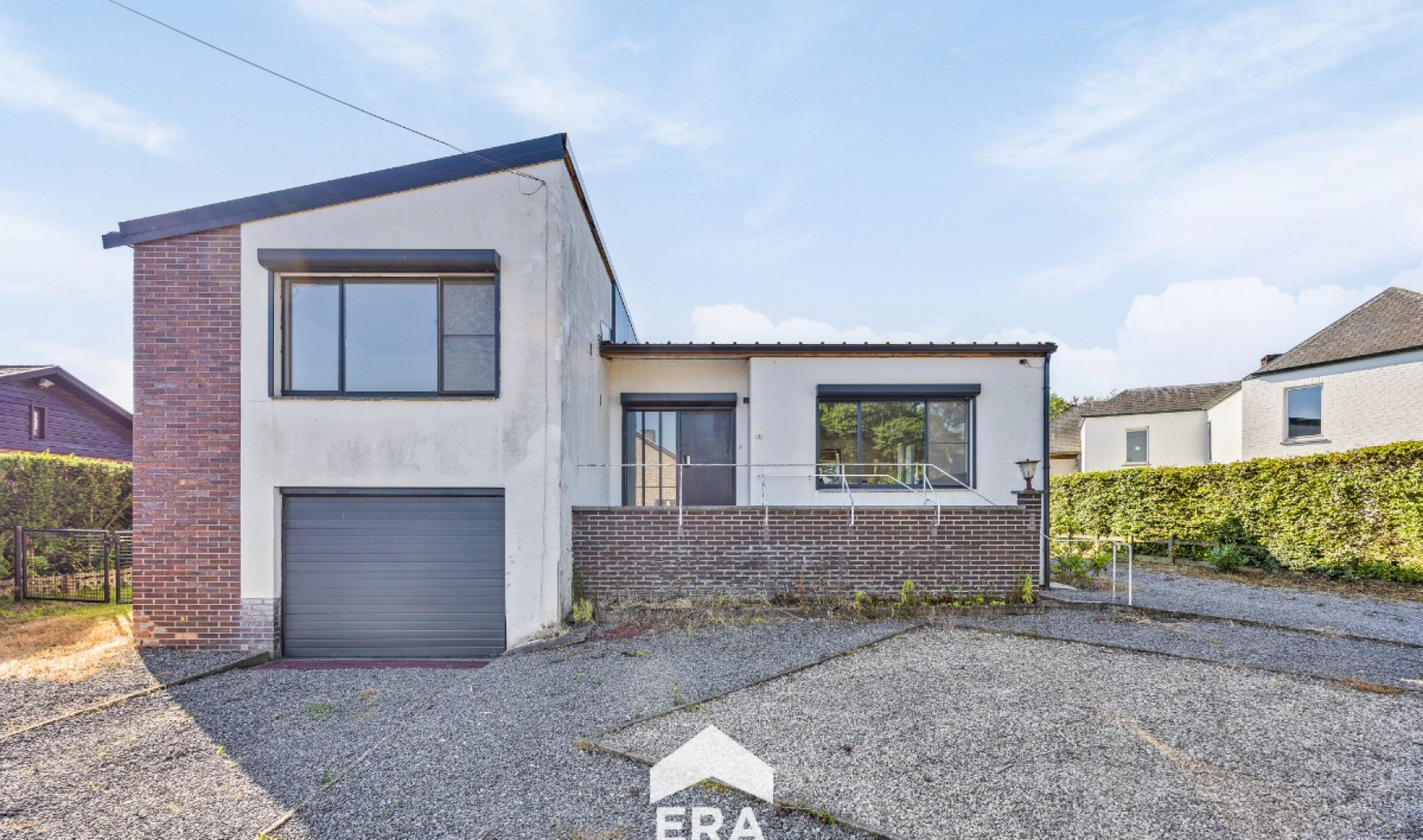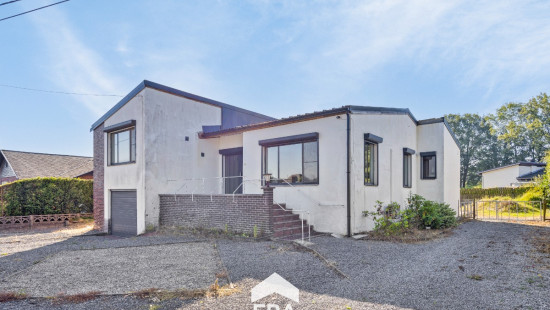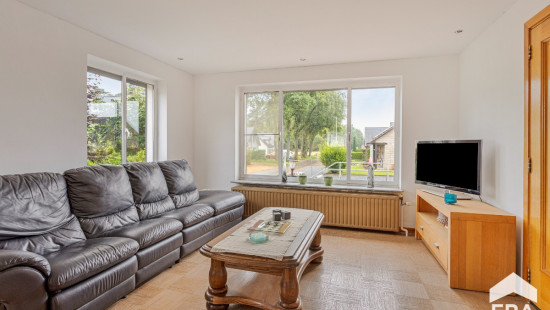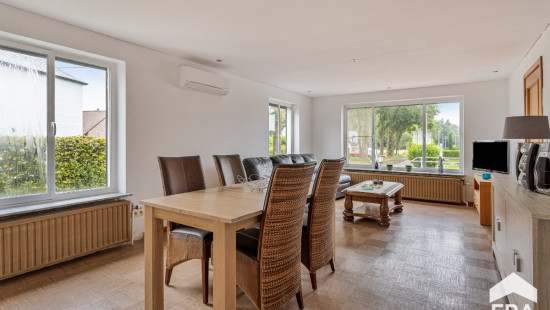
VERKOCHT DANKZIJ DE ERA OPEN HUIZEN DAG
Sold




Show +10 photo(s)










House
Detached / open construction
3 bedrooms
1 bathroom(s)
243 m² habitable sp.
700 m² ground sp.
C
Property code: 1270001
Description of the property
Specifications
Characteristics
General
Habitable area (m²)
243.00m²
Soil area (m²)
700.00m²
Built area (m²)
178.00m²
Width surface (m)
17.80m
Surface type
Brut
Plot orientation
South-East
Orientation frontage
North-West
Surroundings
Residential
Rural
Near school
Close to public transport
Taxable income
€795,00
Comfort guarantee
Basic
Heating
Heating type
Central heating
Heating elements
Radiators
Heating material
Solar panels
Gas
Heat pump (air)
Miscellaneous
Joinery
Double glazing
Steel
Super-insulating high-efficiency glass
Isolation
Roof
Cavity insulation
Glazing
Wall
Roof insulation
Warm water
Flow-through system on central heating
Building
Year built
1966
Amount of floors
2
Miscellaneous
Air conditioning
Manual sun protection
Lift present
No
Solar panels
Solar panels
Solar panels present - Included in the price
Total yearly capacity
4.50
Details
Bedroom
Bedroom
Bedroom
Hall
Bathroom
Living room, lounge
Dining room
Kitchen
Hall
Toilet
Multi-purpose room
Basement
Basement
Garage
Technical and legal info
General
Protected heritage
No
Recorded inventory of immovable heritage
No
Energy & electricity
Electrical inspection
Inspection report - compliant
Utilities
Gas
Electricity
Natural gas present in the street
Sewer system connection
Photovoltaic panels
City water
Telephone
Electricity modern
Driving power
3-phase electrical connections
Internet
Energy performance certificate
Yes
Energy label
C
Certificate number
20231211-0003066445-RES-1
Calculated specific energy consumption
292
Planning information
Urban Planning Permit
Permit issued
Urban Planning Obligation
No
In Inventory of Unexploited Business Premises
No
Subject of a Redesignation Plan
No
Subdivision Permit Issued
No
Pre-emptive Right to Spatial Planning
No
Urban destination
Residential area
Flood Area
Property not located in a flood plain/area
P(arcel) Score
klasse A
G(building) Score
klasse A
Renovation Obligation
Niet van toepassing/Non-applicable
In water sensetive area
Niet van toepassing/Non-applicable
Close

Sold
Your property? Sold in no time.
Want to sell your property quickly and at the best price? Our experienced professionals are ready to guide you. With our expertise and knowledge of the local market, we ensure a hassle-free process