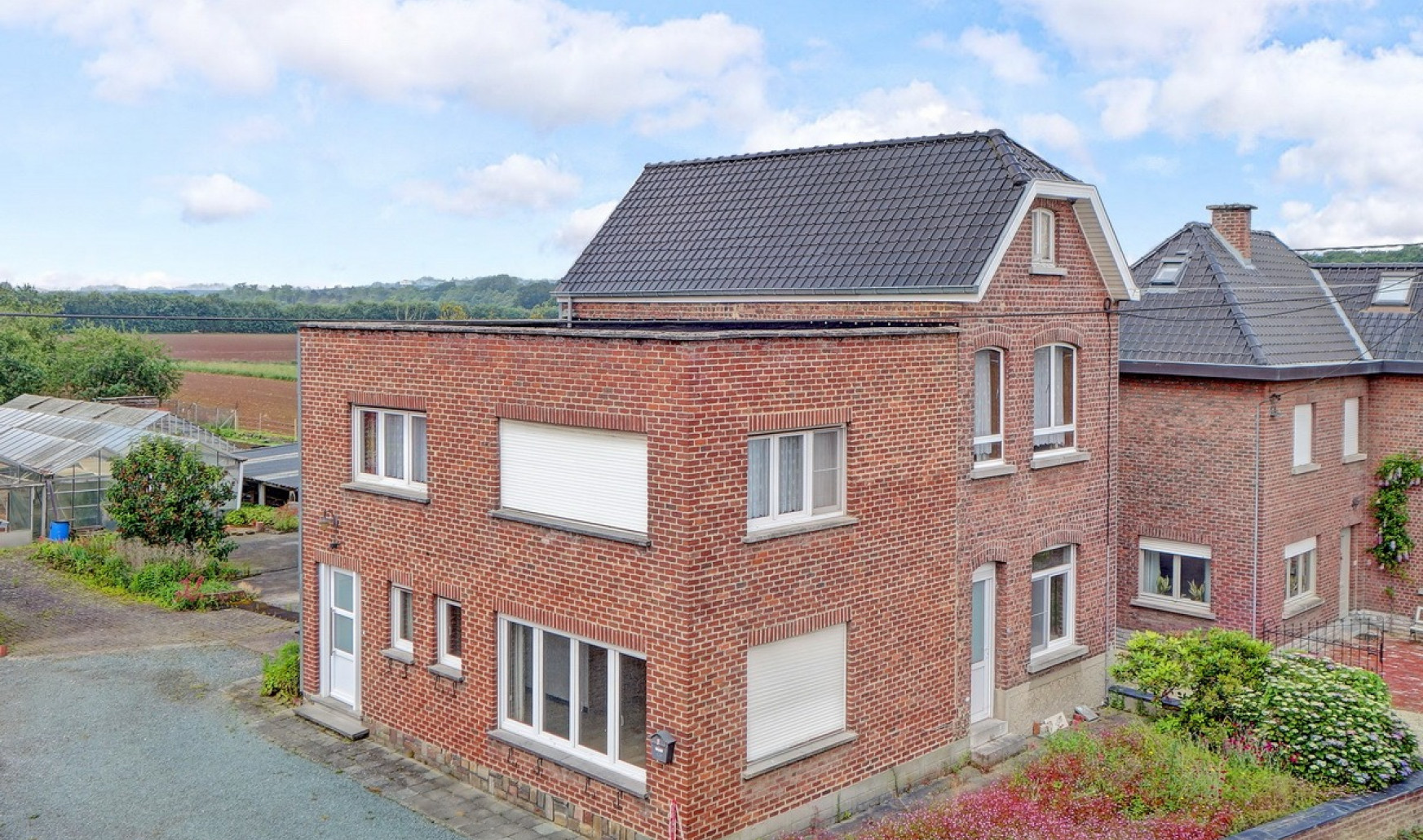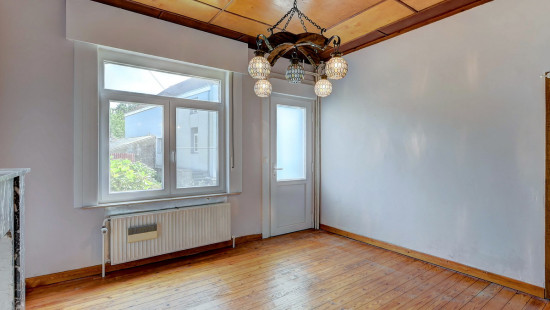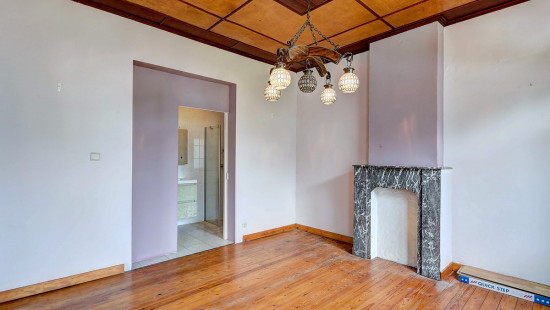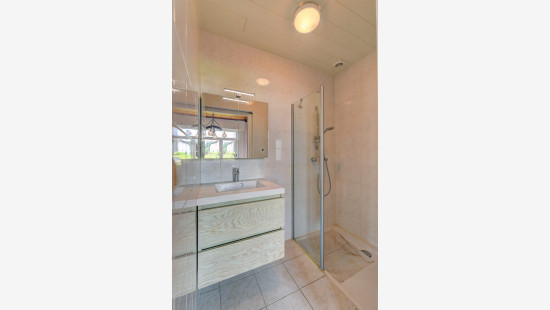
House to renovate on unique land!




Show +25 photo(s)

























House
Detached / open construction
3 bedrooms
2 bathroom(s)
216 m² habitable sp.
3,175 m² ground sp.
E
Property code: 1271163
Description of the property
Specifications
Characteristics
General
Habitable area (m²)
216.00m²
Soil area (m²)
3175.00m²
Surface type
Brut
Plot orientation
West
Orientation frontage
East
Surroundings
Green surroundings
Rural
Close to public transport
Access roads
Taxable income
€1389,00
Heating
Heating type
Central heating
Heating elements
Radiators
Miscellaneous
Joinery
PVC
Double glazing
Isolation
Detailed information on request
Warm water
Boiler on central heating
Building
Year built
1937
Miscellaneous
Manual roller shutters
Lift present
No
Details
Living room, lounge
Shower room
Dining room
Kitchen
Veranda
Laundry area
Basement
Bedroom
Bedroom
Bedroom
Bathroom
Attic
Garage
Technical and legal info
General
Protected heritage
No
Recorded inventory of immovable heritage
No
Energy & electricity
Electrical inspection
Inspection report - non-compliant
Utilities
Electricity
Rainwater well
Sewer system connection
Detailed information on request
Energy performance certificate
Yes
Energy label
E
Certificate number
20240704-0003303375
Calculated specific energy consumption
455
Planning information
Urban Planning Permit
Permit issued
Urban Planning Obligation
Yes
In Inventory of Unexploited Business Premises
No
Subject of a Redesignation Plan
No
Subdivision Permit Issued
No
Pre-emptive Right to Spatial Planning
Yes
Urban destination
Agrarisch gebied
Flood Area
Property not located in a flood plain/area
P(arcel) Score
klasse A
G(building) Score
klasse A
Renovation Obligation
Van toepassing/Applicable
Close
In option