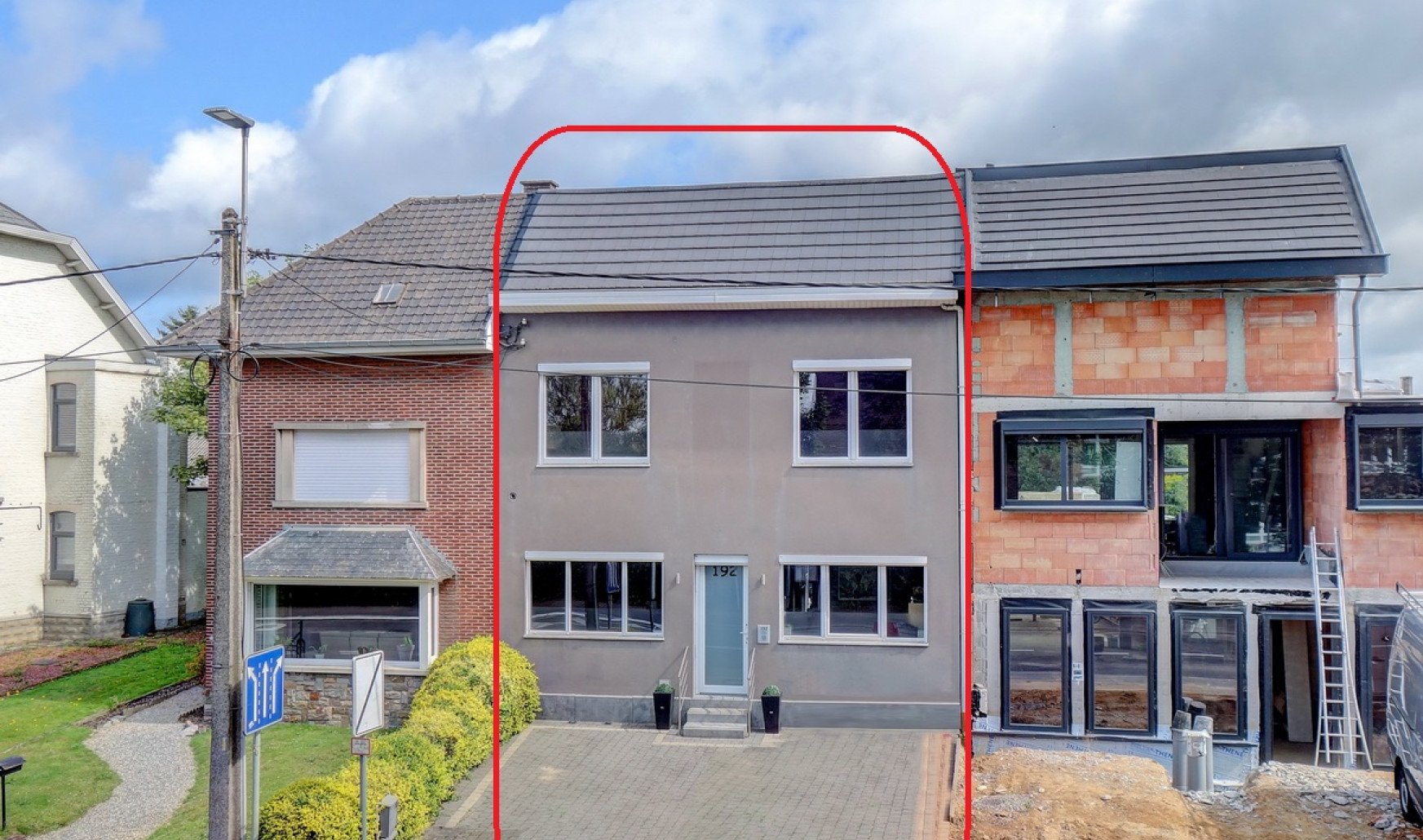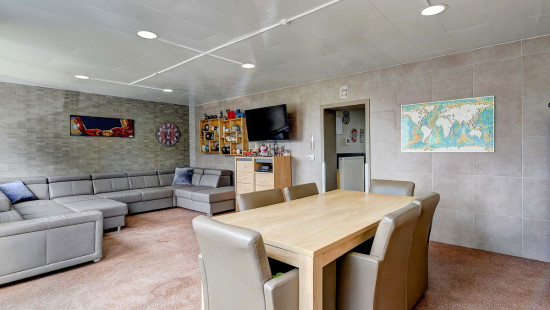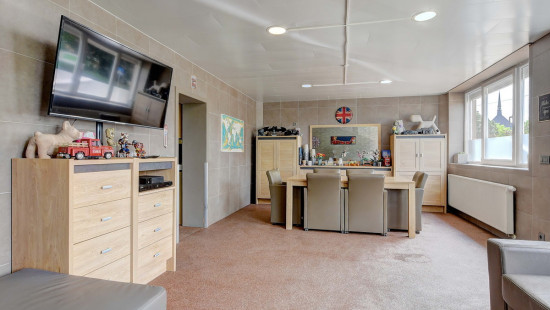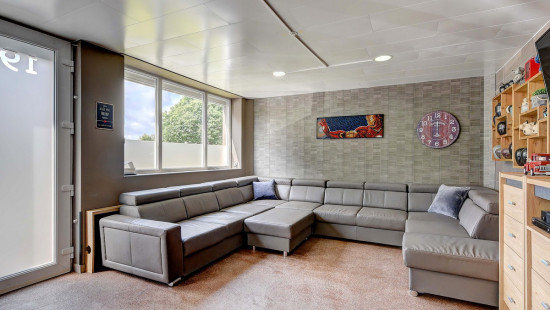
Ideally located spacious house with lots of potential!




Show +18 photo(s)


















House
2 facades / enclosed building
2 bedrooms (3 possible)
1 bathroom(s)
278 m² habitable sp.
385 m² ground sp.
C
Property code: 1286629
Description of the property
Specifications
Characteristics
General
Habitable area (m²)
278.00m²
Soil area (m²)
385.00m²
Surface type
Brut
Plot orientation
North
Orientation frontage
South
Surroundings
Centre
Green surroundings
Near school
Close to public transport
Access roads
Taxable income
€1303,00
Heating
Heating type
Central heating
Heating elements
Radiators
Heating material
Gas
Miscellaneous
Joinery
PVC
Double glazing
Isolation
Roof
Detailed information on request
Wall
Warm water
Boiler on central heating
Building
Year built
1935
Miscellaneous
Electric roller shutters
Lift present
No
Details
Living room, lounge
Kitchen
Pantry
Office
Atelier
Terrace
Carport
Toilet
Basement
Bedroom
Bedroom
Bathroom
Attic
Technical and legal info
General
Protected heritage
No
Recorded inventory of immovable heritage
No
Energy & electricity
Electrical inspection
Inspection report - compliant
Utilities
Gas
Electricity
Sewer system connection
Energy performance certificate
Yes
Energy label
C
Certificate number
20240119-0003112843-RES-1
Calculated specific energy consumption
266
Planning information
Urban Planning Permit
Permit issued
Urban Planning Obligation
Yes
In Inventory of Unexploited Business Premises
No
Subject of a Redesignation Plan
No
Subdivision Permit Issued
No
Pre-emptive Right to Spatial Planning
Yes
Urban destination
Woongebied met landelijk karakter
Flood Area
Property not located in a flood plain/area
P(arcel) Score
klasse A
G(building) Score
klasse A
Renovation Obligation
Niet van toepassing/Non-applicable
Close
Interested?