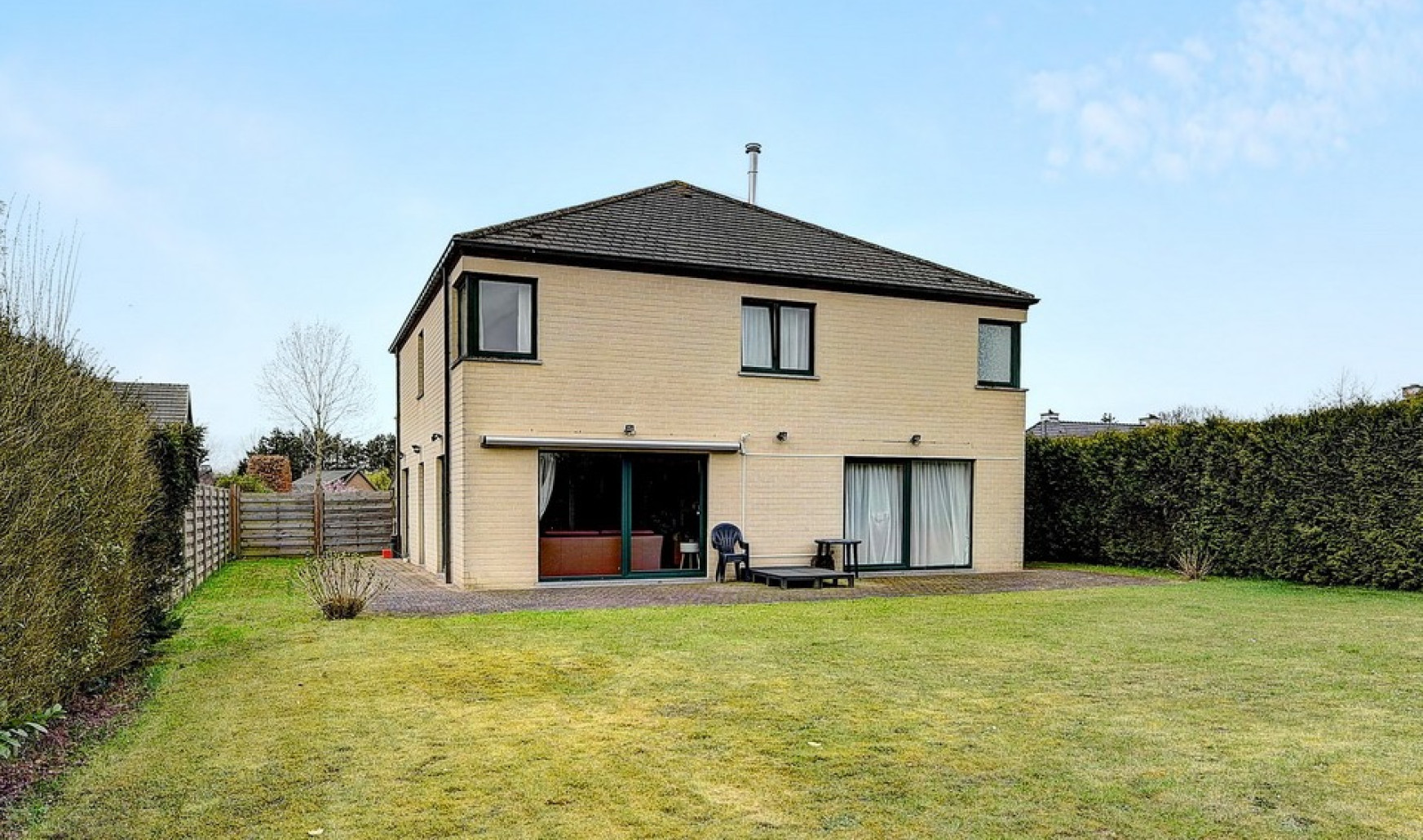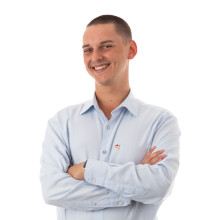
Spacious Move-In Ready Home in a Prime Location!




Show +25 photo(s)

























House
Detached / open construction
5 bedrooms
3 bathroom(s)
293 m² habitable sp.
853 m² ground sp.
C
Property code: 1356132
Description of the property
Specifications
Characteristics
General
Habitable area (m²)
293.00m²
Soil area (m²)
853.00m²
Surface type
Brut
Plot orientation
East
Orientation frontage
West
Surroundings
Green surroundings
Rural
Close to public transport
Residential area (villas)
Access roads
Taxable income
€4660,00
Comfort guarantee
Basic
Heating
Heating type
Central heating
Heating elements
Radiators
Heating material
Gas
Miscellaneous
Joinery
Aluminium
Double glazing
Isolation
Detailed information on request
Warm water
Boiler on central heating
Building
Year built
1998
Miscellaneous
Alarm
Electric roller shutters
Construction method: Traditional masonry
Lift present
No
Details
Entrance hall
Toilet
Kitchen
Dining room
Living room, lounge
Bedroom
Bedroom
Bedroom
Bedroom
Bathroom
Bathroom
Bedroom
Shower room
Toilet
Attic
Garage
Garden
Technical and legal info
General
Protected heritage
No
Recorded inventory of immovable heritage
No
Energy & electricity
Electrical inspection
Inspection report - non-compliant
Utilities
Gas
Electricity
Natural gas present in the street
Sewer system connection
Telephone
Internet
Energy performance certificate
Yes
Energy label
C
Certificate number
20250417-0003580520-RES-1
Calculated specific energy consumption
241
Planning information
Urban Planning Permit
Permit issued
Urban Planning Obligation
Yes
In Inventory of Unexploited Business Premises
No
Subject of a Redesignation Plan
No
Subdivision Permit Issued
No
Pre-emptive Right to Spatial Planning
No
Urban destination
Woongebied met landelijk karakter
Flood Area
Property not located in a flood plain/area
P(arcel) Score
klasse A
G(building) Score
klasse A
Renovation Obligation
Niet van toepassing/Non-applicable
In water sensetive area
Niet van toepassing/Non-applicable
Close
